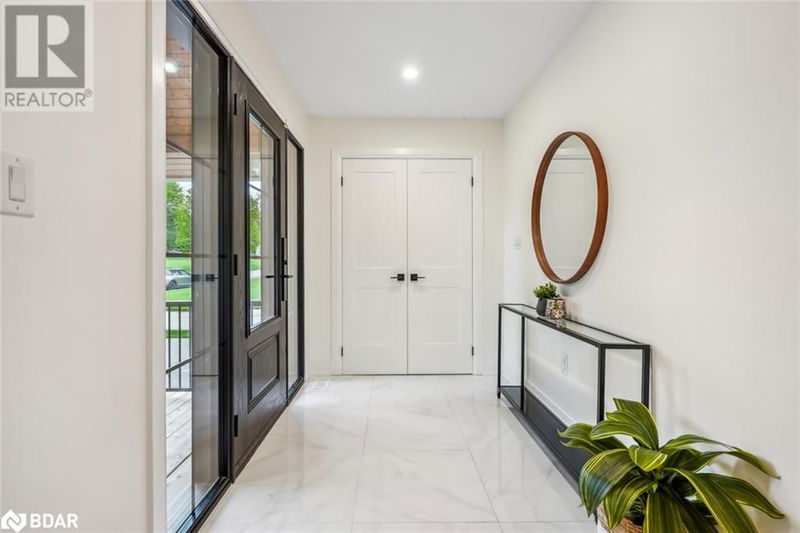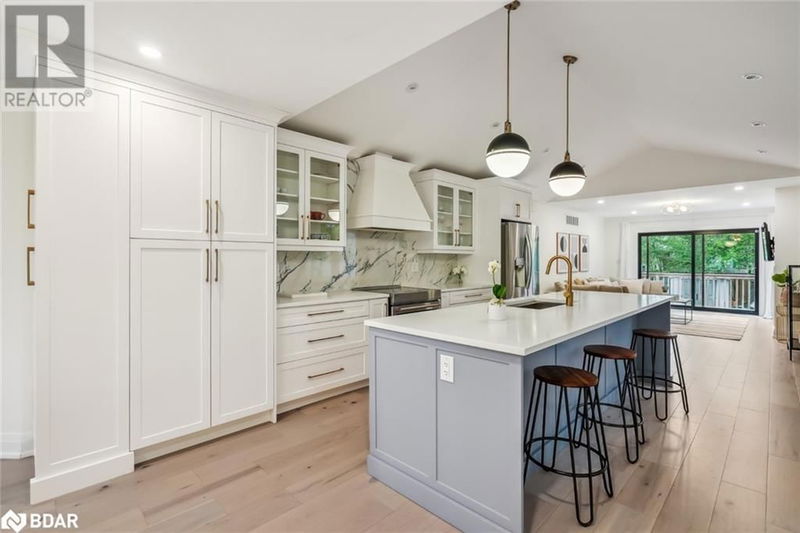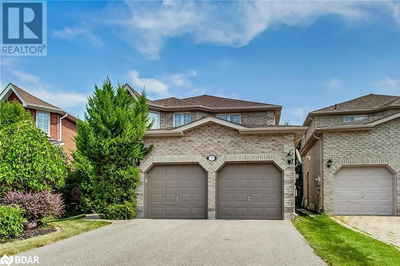12 CENTRE
IN75 - Cookstown | Cookstown
$1,325,000.00
Listed 2 months ago
- 4 bed
- 2 bath
- 2,206 sqft
- 6 parking
- Single Family
Property history
- Now
- Listed on Jul 25, 2024
Listed for $1,325,000.00
74 days on market
Location & area
Schools nearby
Home Details
- Description
- A TRUE MASTERPIECE WITH HIGH-END FINISHES THROUGHOUT! Welcome to 12 Centre Street. This beautiful home combines modern farmhouse luxury with small-town charm. It is less than a 5-minute drive from Highway 400 and within walking distance to the downtown core, library, and park. The noteworthy curb appeal will immediately capture your attention, boasting a covered front entry and a large double-car drive-through garage with a rear bay and man door, providing ample space for storage and vehicles. Step inside to discover a beautifully updated interior adorned with high-end designer finishes. The magazine-worthy kitchen is a dream, featuring vaulted ceilings, quartz counters, a striking backsplash, and a party-sized island with a built-in beverage center, dishwasher, and microwave. The walkout door to a side deck provides a perfect outdoor BBQ space adjacent to the kitchen. The adjoining living room features a gas fireplace and a patio door walkout to the back deck. The main floor includes two well-appointed bedrooms and a fully renovated 4-piece bathroom with modern finishes and dual sinks. The primary suite is on the upper level, offering a luxurious retreat with a beautiful 3-piece bathroom featuring a glass walk-in shower, dual sinks, and heated marble floors. An additional upper bedroom and laundry room add to the convenience and functionality of this level. The basement presents excellent development potential with a separate entrance, offering endless possibilities to customize and expand the living space. The large, fully fenced backyard provides ample privacy and is enhanced by mature trees with plenty of gardening space. Many recent updates, including a new 2nd-floor addition, completely re-engineered and designed the existing home and roof, updated electrical, new windows, and a paved driveway, ensuring peace of mind and maintenance-free living for years to come. #HomeToStay (id:39198)
- Additional media
- https://unbranded.youriguide.com/maxfb_12_centre_st_innisfil_on/
- Property taxes
- $6,832.97 per year / $569.41 per month
- Basement
- Unfinished, Full
- Year build
- -
- Type
- Single Family
- Bedrooms
- 4
- Bathrooms
- 2
- Parking spots
- 6 Total
- Floor
- -
- Balcony
- -
- Pool
- -
- External material
- Brick | Vinyl siding
- Roof type
- -
- Lot frontage
- -
- Lot depth
- -
- Heating
- Forced air, Natural gas
- Fire place(s)
- 1
- Main level
- Mud room
- 9'5'' x 5'6''
- 5pc Bathroom
- 0’0” x 0’0”
- Bedroom
- 9'11'' x 13'1''
- Bedroom
- 13'5'' x 13'2''
- Living room
- 19'8'' x 13'1''
- Dining room
- 8'6'' x 15'8''
- Kitchen
- 18'6'' x 13'1''
- Foyer
- 6'0'' x 8'6''
- Second level
- Full bathroom
- 0’0” x 0’0”
- Laundry room
- 6'10'' x 7'9''
- Bedroom
- 11'2'' x 15'2''
- Primary Bedroom
- 16'6'' x 13'3''
Listing Brokerage
- MLS® Listing
- 40625179
- Brokerage
- Re/Max Hallmark Peggy Hill Group Realty Brokerage
Similar homes for sale
These homes have similar price range, details and proximity to 12 CENTRE









