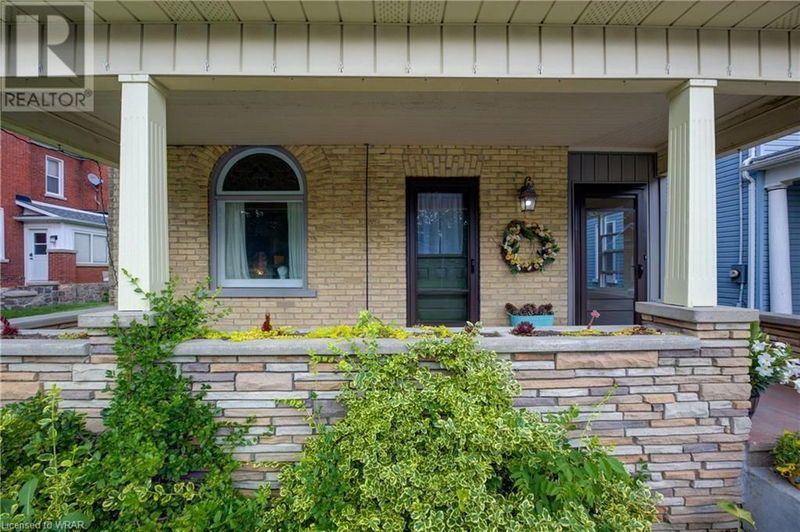94 WOODSTOCK
Tavistock | Tavistock
$715,000.00
Listed 2 months ago
- 3 bed
- 2 bath
- 1,892 sqft
- 8 parking
- Single Family
Property history
- Now
- Listed on Jul 26, 2024
Listed for $715,000.00
73 days on market
Location & area
Schools nearby
Home Details
- Description
- ATTENTION Hobbyists and Families!! Don't miss a chance to view this charming 2 stry 3 bedroom, 2 bath home on an almost 300ft. deep lot in the heart of the family friendly community of Tavistock. There is parking for at least 5 vehicles and the double car garage/shop/barn is great for additional storage needs, couldl be a potential studio or carriage house and of course garage for those car enthusiasts. It is heated and insulated. Most of the windows have been recently replaced and there is a steel roof on the main home (23) as well as newer eaves. The covered front porch is a great spot to have your morning coffee or evening nightcap. There is an enclosed sideporch also. The rear deck is very inviting and overlooks the yard which is a mature park like setting The home features spacious principal rooms, eat in kitchen with newer appliances (2 yrs old), sitting room, mud room, main level laundry and 2 pc bath, hardwood floors, many accent walls with shiplap, decorative wall coverings, beautiful trim and more. There is gas forced air and the central air system was new in 2023. It is located within walking distance to parks, schools, downtown and amenities and within an easy commute to KW, Woodstock and Stratford. (id:39198)
- Additional media
- https://youriguide.com/94_woodstock_street_north_tavistock_on/
- Property taxes
- $2,850.60 per year / $237.55 per month
- Basement
- Unfinished, Partial
- Year build
- 1900
- Type
- Single Family
- Bedrooms
- 3
- Bathrooms
- 2
- Parking spots
- 8 Total
- Floor
- -
- Balcony
- -
- Pool
- -
- External material
- Brick | Stone | Vinyl siding
- Roof type
- -
- Lot frontage
- -
- Lot depth
- -
- Heating
- Forced air, Natural gas
- Fire place(s)
- -
- Main level
- Other
- 28'2'' x 19'4''
- Mud room
- 7'5'' x 7'1''
- Living room
- 24'0'' x 10'6''
- Laundry room
- 8'7'' x 14'3''
- Kitchen
- 12'0'' x 14'0''
- Foyer
- 11'10'' x 3'8''
- Foyer
- 12'2'' x 6'1''
- Dining room
- 15'6'' x 10'10''
- Den
- 13'0'' x 7'2''
- 2pc Bathroom
- 5'5'' x 2'3''
- Second level
- Bedroom
- 11'9'' x 10'8''
- Bedroom
- 10'9'' x 10'8''
- Primary Bedroom
- 11'7'' x 10'4''
- 4pc Bathroom
- 4'9'' x 6'11''
Listing Brokerage
- MLS® Listing
- 40625295
- Brokerage
- PEAK REALTY LTD.
Similar homes for sale
These homes have similar price range, details and proximity to 94 WOODSTOCK









