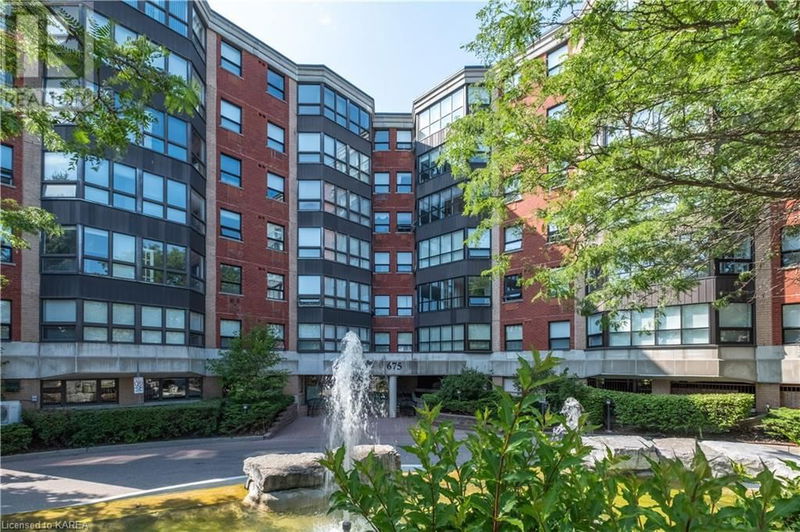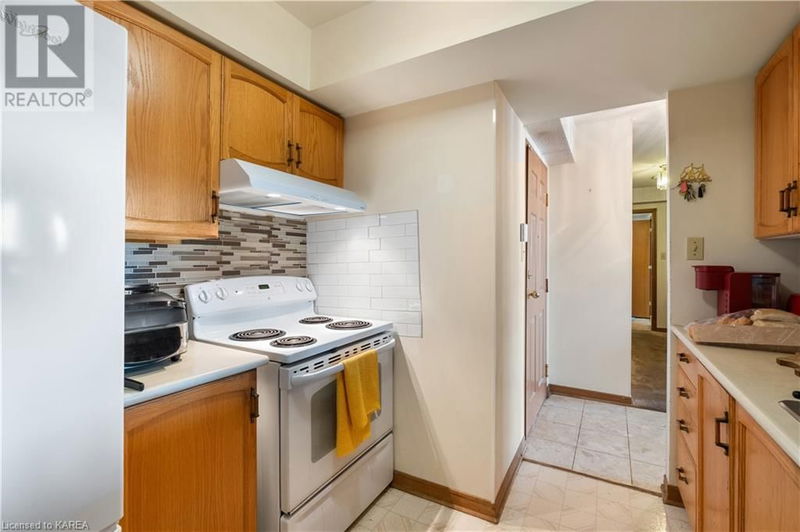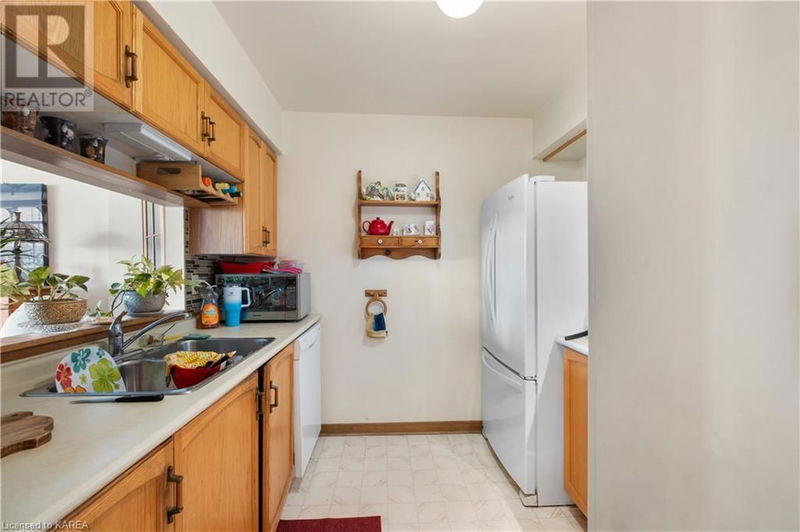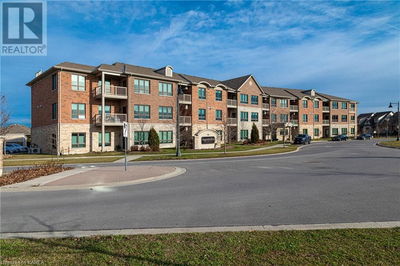675 DAVIS
35 - East Gardiners Rd | Kingston
$364,900.00
Listed 2 months ago
- 2 bed
- 1 bath
- 1,125 sqft
- 1 parking
- Single Family
Property history
- Now
- Listed on Jul 29, 2024
Listed for $364,900.00
72 days on market
Location & area
Schools nearby
Home Details
- Description
- Welcome to your new home in the highly sought-after west end of Kingston! This bright and spacious 2-bedroom, 1-bathroom condo offers the perfect blend of comfort and convenience. Step inside to find a well-appointed interior living area that invites you to unwind and relax. One of the standout features of this home is the walk-in bathtub, providing ease and comfort in your daily routine. The insuite laundry offers the ultimate convenience, eliminating the need for inconvenient trips to communal laundry facilities. Enjoy breathtaking views from your windows, a feature that adds a touch of tranquility to your living space. The building itself is meticulously maintained and offers a variety of social events, fostering a sense of community among residents. Additionally, you'll have access to a beautiful pool, perfect for leisurely swims or staying active. Located close to all amenities, you'll have everything you need within a short distance, from shopping and dining to parks and recreational facilities. Don't miss out on the opportunity to call this condo your new home. Schedule a viewing today and experience all that this wonderful property and community have to offer. (id:39198)
- Additional media
- https://youriguide.com/601_675_davis_dr_kingston_on/
- Property taxes
- $3,064.22 per year / $255.35 per month
- Condo fees
- $777.00
- Basement
- Unfinished, Full
- Year build
- 1990
- Type
- Single Family
- Bedrooms
- 2
- Bathrooms
- 1
- Pet rules
- -
- Parking spots
- 1 Total
- Parking types
- Attached Garage | Covered | Visitor Parking
- Floor
- -
- Balcony
- -
- Pool
- Indoor pool
- External material
- Brick
- Roof type
- -
- Lot frontage
- -
- Lot depth
- -
- Heating
- Baseboard heaters, Electric
- Fire place(s)
- -
- Locker
- -
- Building amenities
- Exercise Centre, Party Room
- Main level
- Laundry room
- 10'10'' x 4'10''
- Bedroom
- 10'3'' x 15'11''
- Primary Bedroom
- 10'8'' x 20'10''
- 4pc Bathroom
- 7'6'' x 5'0''
- Family room
- 9'0'' x 13'9''
- Dining room
- 11'10'' x 6'6''
- Office
- 9'2'' x 8'5''
- Living room
- 11'8'' x 15'4''
- Kitchen
- 9'3'' x 8'5''
Listing Brokerage
- MLS® Listing
- 40626546
- Brokerage
- RE/MAX Finest Realty Inc., Brokerage
Similar homes for sale
These homes have similar price range, details and proximity to 675 DAVIS







