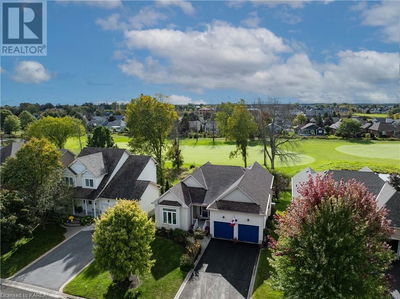432 SOUTHWOOD
37 - South of Taylor-Kidd Blvd | Kingston
$849,900.00
Listed 2 months ago
- 2 bed
- 2 bath
- 3,368 sqft
- 5 parking
- Single Family
Property history
- Now
- Listed on Jul 30, 2024
Listed for $849,900.00
70 days on market
Location & area
Schools nearby
Home Details
- Description
- Attention all Gardeners! Multi generational families! Or Just a large Family looking for a place to call home! This All Brick home features 5 bedrooms, 2 full baths, attached 2 car garage and a screened in porch overlooking the beautiful backyard oasis, this home boasts over 3000 sprawling sq ft of finished living space, Grand Chef’s Kitchen with Granite Countertops, large island with sink, undercounter lighting! Featuring Large windows everywhere you look allowing lots of natural light, Hardwood flooring throughout the entire home. Fully finished lower level, with an additional space that could be used as a kids play area or more living space if needed along with the most spectacular heated solarium! Enjoy Summer days in the pool surrounded by a deck and all the flower gardens, and decorative pond on a large mature lot with lots of privacy. Close to Lake Ontario, boat launch 7 minutes down the road, close to many amenities. (id:39198)
- Additional media
- https://youtu.be/xXarfUqIW48
- Property taxes
- $5,242.22 per year / $436.85 per month
- Basement
- Finished, Full
- Year build
- 1956
- Type
- Single Family
- Bedrooms
- 2 + 3
- Bathrooms
- 2
- Parking spots
- 5 Total
- Floor
- -
- Balcony
- -
- Pool
- Above ground pool
- External material
- Brick | Stone
- Roof type
- -
- Lot frontage
- -
- Lot depth
- -
- Heating
- Hot water radiator heat
- Fire place(s)
- 2
- Lower level
- Den
- 8'9'' x 10'1''
- Laundry room
- 8'0'' x 4'10''
- 4pc Bathroom
- 7'6'' x 7'8''
- Bedroom
- 13'11'' x 12'0''
- Bedroom
- 14'0'' x 14'9''
- Bedroom
- 13'11'' x 13'5''
- Family room
- 19'1'' x 17'10''
- Main level
- Foyer
- 11'1'' x 15'8''
- 4pc Bathroom
- 7'7'' x 7'11''
- Bedroom
- 10'1'' x 11'9''
- Primary Bedroom
- 13'11'' x 12'3''
- Kitchen
- 15'10'' x 17'2''
- Dining room
- 16'7'' x 10'1''
- Living room
- 16'2'' x 16'1''
Listing Brokerage
- MLS® Listing
- 40626556
- Brokerage
- RE/MAX Finest Realty Inc., Brokerage
Similar homes for sale
These homes have similar price range, details and proximity to 432 SOUTHWOOD









