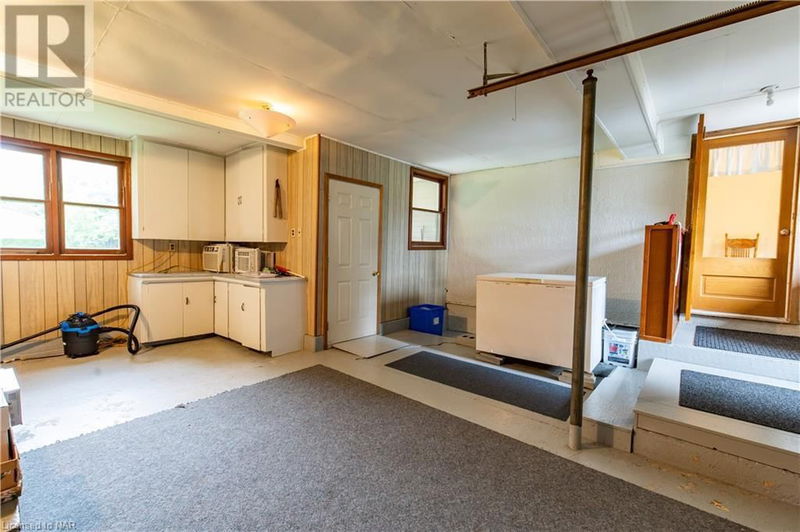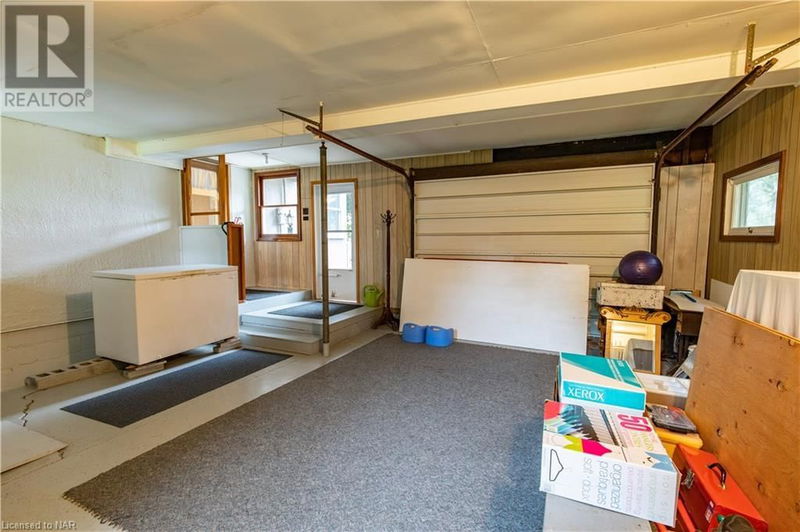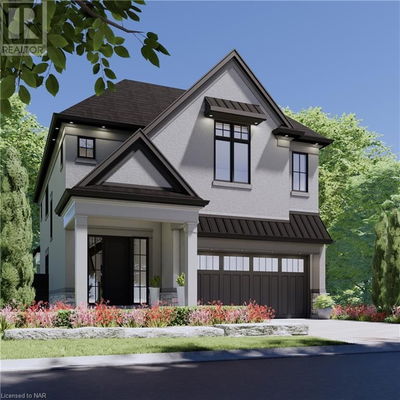1835 THIRD CONCESSION
873 - Bethel | Port Colborne
$748,900.00
Listed 2 months ago
- 4 bed
- 2 bath
- 1,690 sqft
- 9 parking
- Single Family
Property history
- Now
- Listed on Jul 30, 2024
Listed for $748,900.00
70 days on market
Location & area
Schools nearby
Home Details
- Description
- WOW! All you would ever need for a lifetime in a home! This 4 bedroom, 2 bath home is EAT OFF THE FLOOR CLEAN and is very spacious. Set on a huge 100' x 400' parklike setting with mature trees and sits well back off the road, you wont have to worry about the kids playing! The home offers an attached garage that has a walkout to the back yard and entrance to the basement, as well as an entrance into the home. The huge country kitchen has room for all of your friends and relatives and has loads of cabinetry and counterspace as well as built in appliances. The kitchen offers you access to a whopping 24' x 12' deck with a wheel chair ramp that overlooks the great yard! You will love the main floor bedroom...it is HUGE and has a wonderful ensuite with a large walk in shower and 2 closets. Lots of light from the large windows in the livingroom, and a 4 pc main bath rounds out this main floor. Please note that this level is wheelchair accessible, right from the deck to the large ensuite shower! The upstairs has a lot of character with dormers and hardwood floors and offers 3 bedrooms and a neat sitting/office area. The basement is open and unfinished allowing for your imagination and has a walk up to the garage. TOYS? NO PROBLEM. There is a 24' x 40' workshop at the back of the property that has 2 sections, concrete floor and hydro. (id:39198)
- Additional media
- -
- Property taxes
- $4,181.00 per year / $348.42 per month
- Basement
- Unfinished, Full
- Year build
- 1960
- Type
- Single Family
- Bedrooms
- 4
- Bathrooms
- 2
- Parking spots
- 9 Total
- Floor
- -
- Balcony
- -
- Pool
- -
- External material
- Stucco | Vinyl siding | Brick Veneer
- Roof type
- -
- Lot frontage
- -
- Lot depth
- -
- Heating
- Forced air, Natural gas
- Fire place(s)
- -
- Second level
- Office
- 9'0'' x 10'4''
- Bedroom
- 15'7'' x 10'9''
- Bedroom
- 6'3'' x 10'4''
- Bedroom
- 15'7'' x 10'8''
- Main level
- 4pc Bathroom
- 7'4'' x 6'6''
- Primary Bedroom
- 20'7'' x 10'9''
- Full bathroom
- 9'6'' x 9'5''
- Sitting room
- 12'0'' x 11'4''
- Dining room
- 10'0'' x 12'11''
- Kitchen
- 12'0'' x 12'11''
- Living room
- 13'1'' x 22'1''
Listing Brokerage
- MLS® Listing
- 40626616
- Brokerage
- ROYAL LEPAGE NRC REALTY
Similar homes for sale
These homes have similar price range, details and proximity to 1835 THIRD CONCESSION









