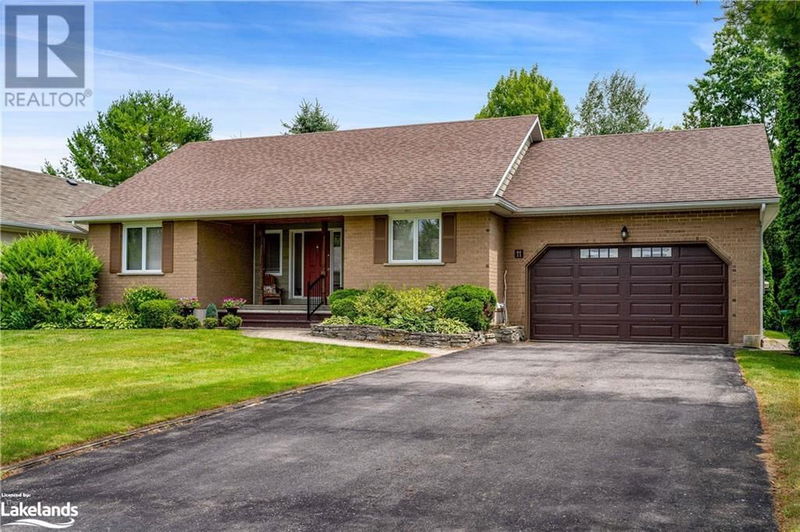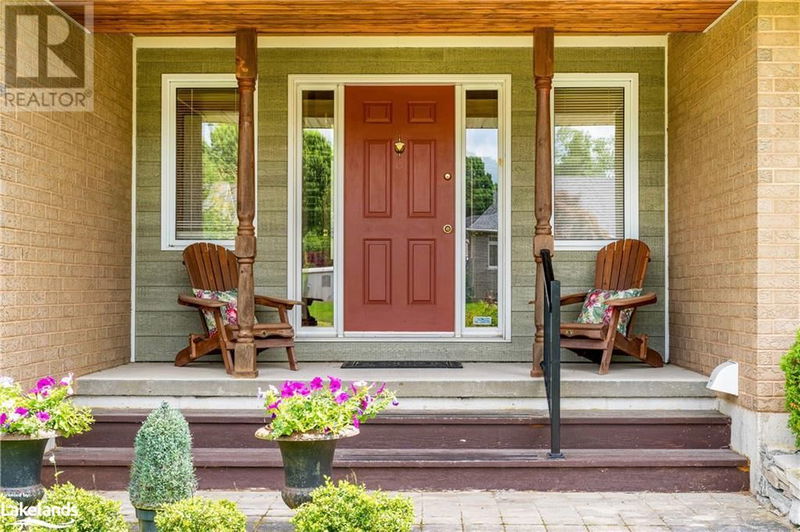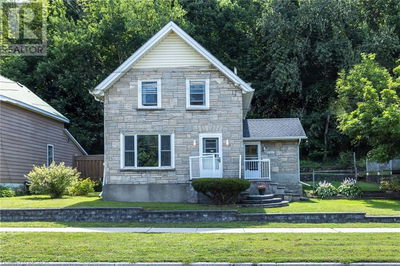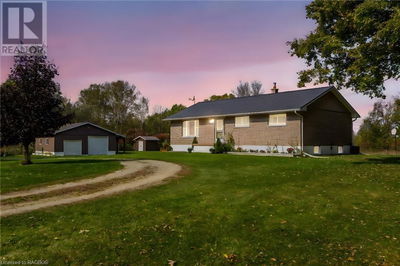11 WICKENS
Blue Mountains | Thornbury
$999,000.00
Listed 2 months ago
- 3 bed
- 2 bath
- 1,966 sqft
- 6 parking
- Single Family
Property history
- Now
- Listed on Jul 30, 2024
Listed for $999,000.00
69 days on market
Location & area
Schools nearby
Home Details
- Description
- Welcome to 11 Wickens Lane, where pride of ownership shines in every detail of this lovingly cared for, 1,966 sq.ft. finished bungalow. Wake up to the morning light peeking through your bedroom window, casting a warm glow on your spacious primary suite w/4 pc ensuite & walk-in closet. Grab your robe and head to the front porch with a steaming cup of coffee, waving to neighbors strolling by on their way to the Thornbury Bakery for fresh croissants. The quiet street location sets the perfect tone for a peaceful start to your day. With downtown a short walk away, your days are filled with delightful explorations. Browse boutique stores, indulge in gourmet meals at local restaurants, or enjoy a leisurely walk to Bayview Park and the marina/harbour. On weekends, pack a picnic and head to the beach for some sun & sand, ride the Georgian Trail or hit the nearby golf courses/ski hills. Inside your main living area, vaulted ceilings and abundant windows create a bright and airy ambiance. Imagine hosting a book club by the cozy gas fireplace, or savoring a glass of wine with friends as you cook up a storm in your spacious kitchen. The walkout to the oversized back deck is perfect for summer BBQ’s while the private backyard/mature trees offer a serene escape. With 3 bedrooms and 2 full bathrooms, there’s room for everyone – whether you’re a growing family or retirees expecting guests, ensuring comfort and privacy for family or visitors. The finished rec room downstairs, featuring a gas stove and separate laundry room. There is approx. 1,060 sq. ft of additional unfinished space in the basement and whether it becomes a game room, home gym, bedrooms or movie theater, it’s the perfect spot for your finishing touches. The large cold cellar is ideal for storing homemade preserves, ensuring you enjoy summer's bounty year round. Book your appointment today and imagine the endless possibilities that await you in this 4-Season recreational area! (id:39198)
- Additional media
- https://youtu.be/AhVA3aqMIgQ
- Property taxes
- $4,066.25 per year / $338.85 per month
- Basement
- Partially finished, Full
- Year build
- 1998
- Type
- Single Family
- Bedrooms
- 3
- Bathrooms
- 2
- Parking spots
- 6 Total
- Floor
- -
- Balcony
- -
- Pool
- -
- External material
- Wood | Brick | See Remarks
- Roof type
- -
- Lot frontage
- -
- Lot depth
- -
- Heating
- Forced air, Natural gas
- Fire place(s)
- 2
- Basement
- Laundry room
- 5'5'' x 8'8''
- Recreation room
- 18'8'' x 12'10''
- Main level
- Bedroom
- 10'11'' x 10'0''
- 3pc Bathroom
- 7'8'' x 4'11''
- Bedroom
- 10'11'' x 11'6''
- Full bathroom
- 4'10'' x 10'2''
- Primary Bedroom
- 14'6'' x 13'7''
- Dining room
- 10'11'' x 15'5''
- Kitchen
- 10'11'' x 15'0''
- Living room
- 15'0'' x 17'7''
- Foyer
- 15'4'' x 6'10''
Listing Brokerage
- MLS® Listing
- 40626734
- Brokerage
- Chestnut Park Real Estate Limited (Collingwood) Brokerage
Similar homes for sale
These homes have similar price range, details and proximity to 11 WICKENS









