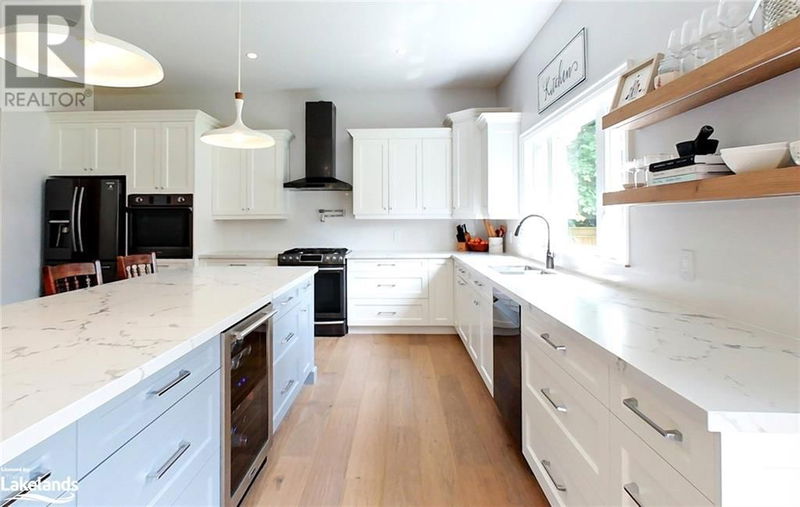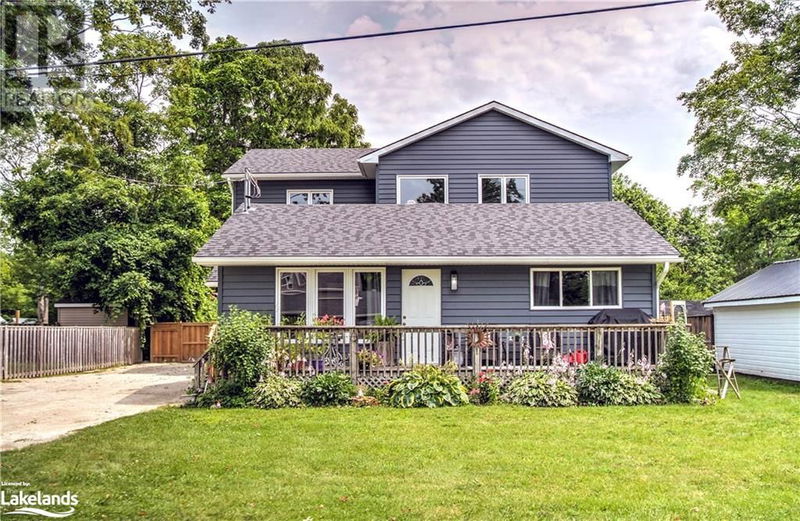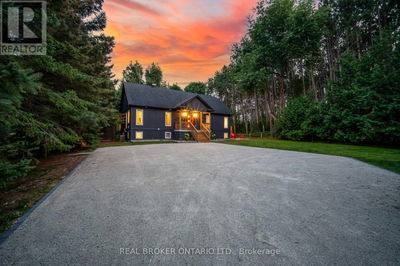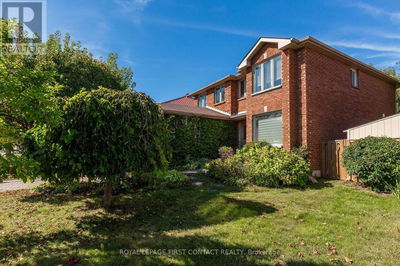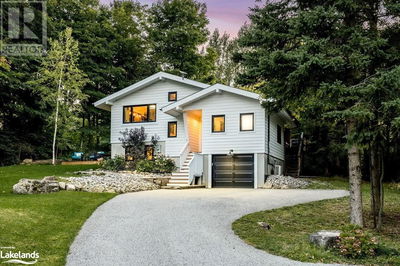245 JANE
CL12 - Stayner | Stayner
$1,399,000.00
Listed 2 months ago
- 5 bed
- 5 bath
- 3,277 sqft
- 8 parking
- Single Family
Property history
- Now
- Listed on Jul 30, 2024
Listed for $1,399,000.00
70 days on market
Location & area
Schools nearby
Home Details
- Description
- Bright 2-Storey Family Home (2021) PLUS 2 Bedroom Accessory Apartment, PLUS Private separate Office/Storage room for you and your family. Main house features Open Concept Kitchen with oversized Island, for family and friends together around. Lots of Cabinets, Built-in Appliances, Gas Range, Quartz Counter's, Main floor laundry, Large Primary Bedroom with 5 pc. spa like ensuite, 2 generous size bedrooms each with own 4 pc.bathrooms. In floor heating thru out Central Air. ACCESSORY APARTMENT consists of 2 bedrooms, Bright Livingroom with Hardwood floors, Eat-in Kitchen, private laundry area. Forced Air Heating, Central Air, Private Entrance. and Parking. Working from home in your own private office, separate from house, Office/Storage 644. sq. ft. Gas Heating/AC. Enjoy the private fenced backyard 69'x158', great size for your own pool, veggie garden, or your own Out Door Rink. Central Location to all major Highways for commuting to Barrie, Alliston & GTA. Enjoy all the year round activities Blue Mountain has to offer, or the sandy shores of Wasaga Beach, Shopping, Trails, Golf, Live Theater, Concerts, Public Transit etc. Call today to see what this beautiful home has to offer you and your family. (id:39198)
- Additional media
- -
- Property taxes
- $4,779.00 per year / $398.25 per month
- Basement
- Unfinished, Crawl space
- Year build
- -
- Type
- Single Family
- Bedrooms
- 5
- Bathrooms
- 5
- Parking spots
- 8 Total
- Floor
- -
- Balcony
- -
- Pool
- -
- External material
- Vinyl siding
- Roof type
- -
- Lot frontage
- -
- Lot depth
- -
- Heating
- Baseboard heaters, Forced air, In Floor Heating, Electric, Natural gas
- Fire place(s)
- 1
- Main level
- Storage
- 13'9'' x 9'5''
- Office
- 19'0'' x 14'3''
- Laundry room
- 9'5'' x 7'8''
- 4pc Bathroom
- 5'0'' x 8'0''
- Bedroom
- 10'7'' x 9'0''
- Primary Bedroom
- 10'7'' x 11'8''
- Living room
- 18'8'' x 11'8''
- Eat in kitchen
- 13'1'' x 11'5''
- Laundry room
- 5'1'' x 10'8''
- 2pc Bathroom
- 5'0'' x 10'8''
- Living room
- 15'0'' x 21'7''
- Dinette
- 7'0'' x 12'2''
- Kitchen
- 17'0'' x 17'2''
- Foyer
- 2'11'' x 9'5''
- Second level
- 4pc Bathroom
- 5'0'' x 10'4''
- Bedroom
- 9'2'' x 15'8''
- 4pc Bathroom
- 5'0'' x 11'5''
- Bedroom
- 9'8'' x 16'9''
- Full bathroom
- 15'1'' x 10'6''
- Primary Bedroom
- 16'6'' x 16'10''
Listing Brokerage
- MLS® Listing
- 40626907
- Brokerage
- Royal LePage Locations North (Wasaga Beach) Brokerage
Similar homes for sale
These homes have similar price range, details and proximity to 245 JANE
