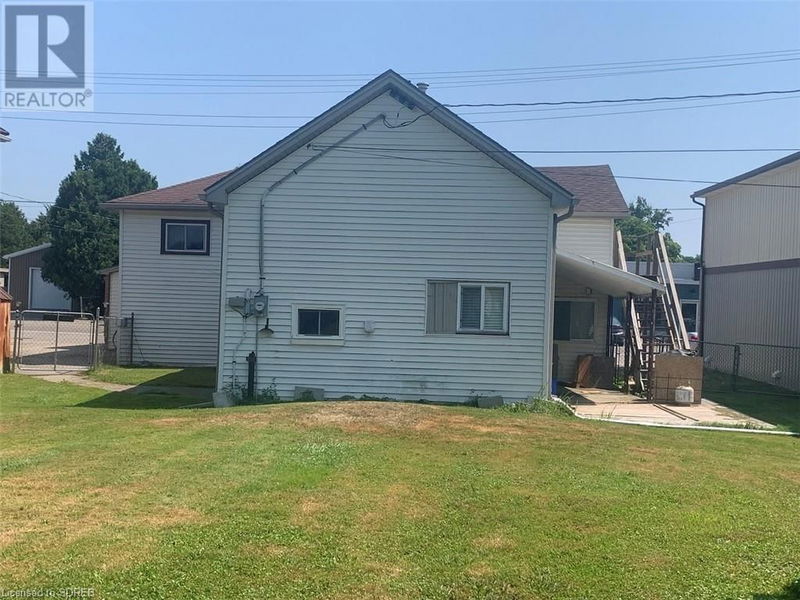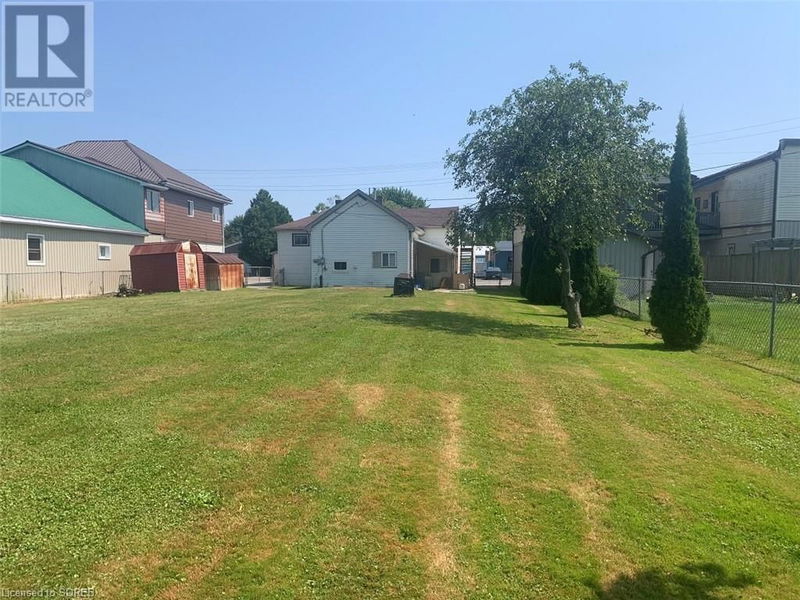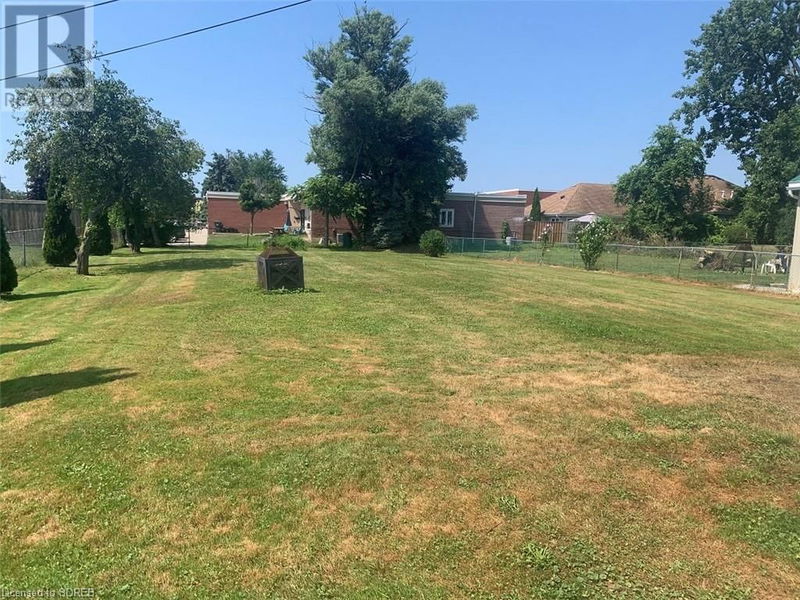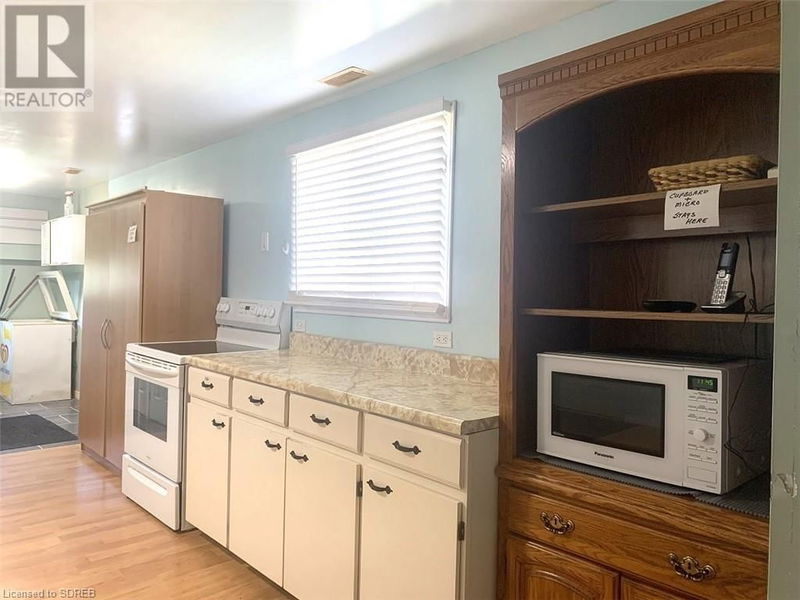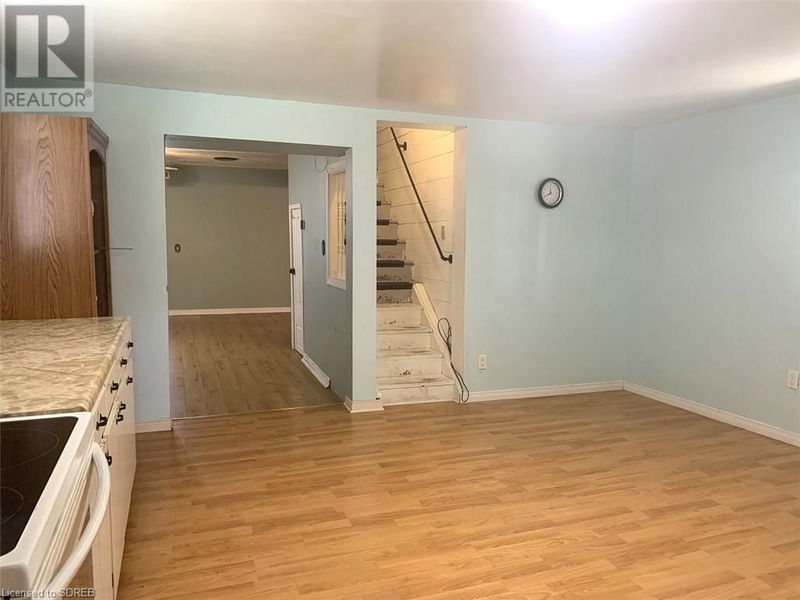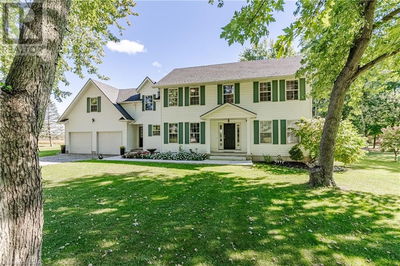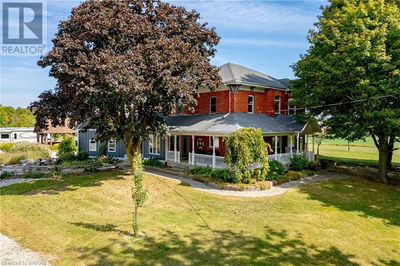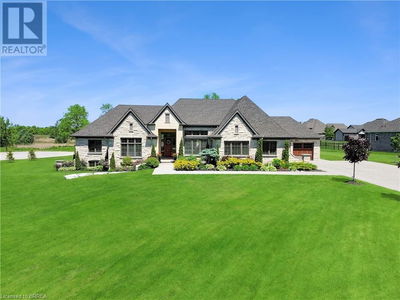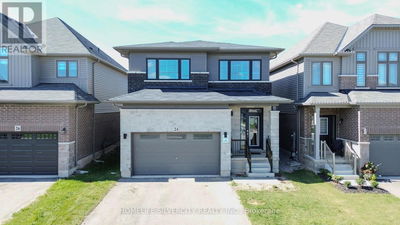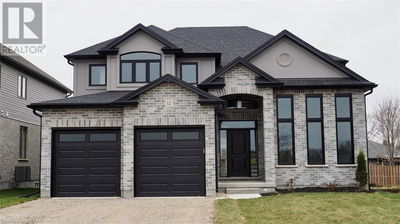193 TOWNLINE
St. Williams | St. Williams
$359,900.00
Listed 2 months ago
- 4 bed
- 1 bath
- 2,816 sqft
- 3 parking
- Single Family
Property history
- Now
- Listed on Jul 29, 2024
Listed for $359,900.00
73 days on market
Location & area
Schools nearby
Home Details
- Description
- Four Bedroom Home in the Hamlet of St. Williams. The 67x198 property is ideal for family living. Children and pets will love running & playing in this fenced yard. There's the added bonus of two driveways. A driveway on each side of the house.(one paved & the other is gravel) The Eat in Kitchen has a door leading to the side porch, deck & back yard. From the kitchen you go to an oversize Living Room which opens to a Family Room(could be a main floor bedroom for a total of 5). The front room could be easily converted into another family space. Possibly a Games Room or Craft/Hobby Room. And that still leaves a room for storage. The upper level has a spacious landing leading to 4 bedrooms. The 2 larger bedrooms have been renovated with easy care flooring & insulation in the walls & ceilings. One with a walk in closet. So you see, this 2800 sq. ft. home offers all of the space a growing family or multi generational family needs. St Williams is central to fishing, boating, beaches, conservation areas, golfing, wineries, breweries & of course fresh seasonal fruits & vegetables. Check it out. This home just might be what you have been looking for! (id:39198)
- Additional media
- -
- Property taxes
- $2,580.70 per year / $215.06 per month
- Basement
- None
- Year build
- -
- Type
- Single Family
- Bedrooms
- 4
- Bathrooms
- 1
- Parking spots
- 3 Total
- Floor
- -
- Balcony
- -
- Pool
- -
- External material
- Vinyl siding | Brick Veneer
- Roof type
- -
- Lot frontage
- -
- Lot depth
- -
- Heating
- Forced air, Natural gas
- Fire place(s)
- -
- Second level
- Other
- 7'9'' x 15'0''
- Bedroom
- 10'6'' x 11'8''
- Bedroom
- 8'2'' x 14'6''
- Bedroom
- 12'11'' x 16'0''
- Bedroom
- 11'0'' x 17'9''
- Main level
- Storage
- 8'0'' x 15'6''
- Games room
- 13'0'' x 41'0''
- 3pc Bathroom
- 7'4'' x 8'6''
- Laundry room
- 7'6'' x 5'0''
- Family room
- 11'6'' x 16'6''
- Living room
- 11'8'' x 18'6''
- Kitchen
- 15'8'' x 15'6''
Listing Brokerage
- MLS® Listing
- 40626345
- Brokerage
- COLDWELL BANKER ACTION PLUS REALTY BROKERAGE
Similar homes for sale
These homes have similar price range, details and proximity to 193 TOWNLINE
