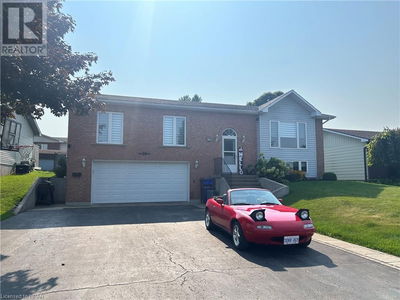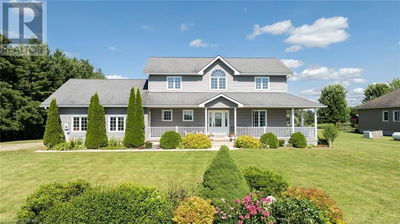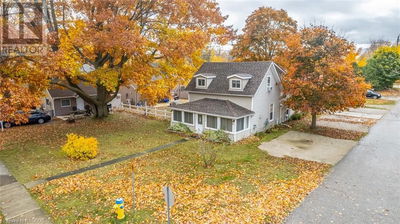10 MCTAVISH
Huron-Kinloss | Ripley
$740,000.00
Listed 2 months ago
- 3 bed
- 2 bath
- 1,972 sqft
- 4 parking
- Single Family
Property history
- Now
- Listed on Aug 1, 2024
Listed for $740,000.00
67 days on market
Location & area
Schools nearby
Home Details
- Description
- Main Floor Living! Brand new 1972 square foot slab-on-grade bungalow in a new subdivision in the Village of Ripley. This property has 3 Bedrooms, 2 Bathrooms and a 2 car attached garage. This home features an open concept Kitchen, Dining Room and Living Room complimented by a gas fireplace and a walk-in pantry. The Kitchen and Bathrooms will be finished with custom cabinetry and quartz countertops. The Primary Bedroom contains a custom walk-in closet and a 5 piece Primary Bathroom featuring a curbless tiled shower and stand-alone tub. This beautiful new built home is located on a large lot (approx. 0.7 acres) in a new subdivision in Ripley. For further information, contact your REALTOR® today. (id:39198)
- Additional media
- -
- Property taxes
- -
- Basement
- None
- Year build
- 2024
- Type
- Single Family
- Bedrooms
- 3
- Bathrooms
- 2
- Parking spots
- 4 Total
- Floor
- -
- Balcony
- -
- Pool
- -
- External material
- Stone | Vinyl siding
- Roof type
- -
- Lot frontage
- -
- Lot depth
- -
- Heating
- In Floor Heating, Natural gas
- Fire place(s)
- 1
- Main level
- Other
- 5'0'' x 6'0''
- 5pc Bathroom
- 8'10'' x 11'6''
- Primary Bedroom
- 12'0'' x 15'8''
- Bedroom
- 11'0'' x 14'0''
- Bedroom
- 10'0'' x 11'6''
- 4pc Bathroom
- 5'0'' x 11'11''
- Pantry
- 5'0'' x 5'6''
- Kitchen
- 10'0'' x 14'0''
- Dining room
- 13'3'' x 16'0''
- Living room
- 16'0'' x 16'2''
- Laundry room
- 9'6'' x 8'6''
- Foyer
- 9'6'' x 8'1''
Listing Brokerage
- MLS® Listing
- 40627648
- Brokerage
- WILFRED MCINTEE & CO LTD Brokerage (Walkerton)
Similar homes for sale
These homes have similar price range, details and proximity to 10 MCTAVISH









