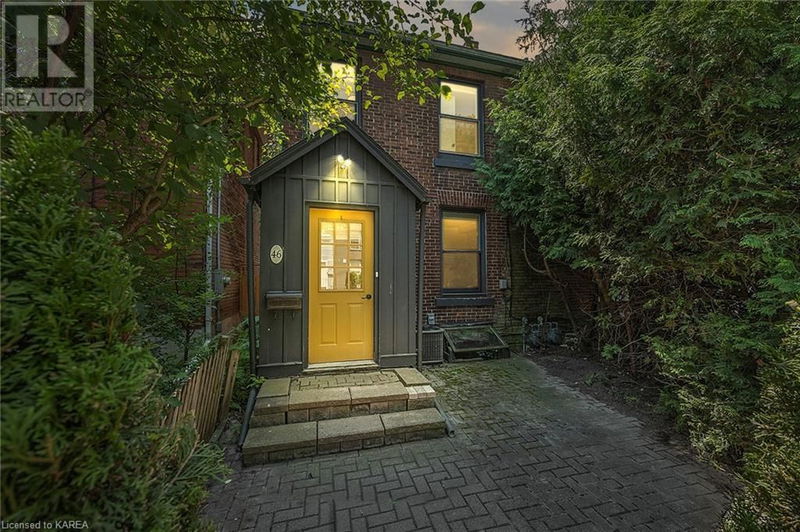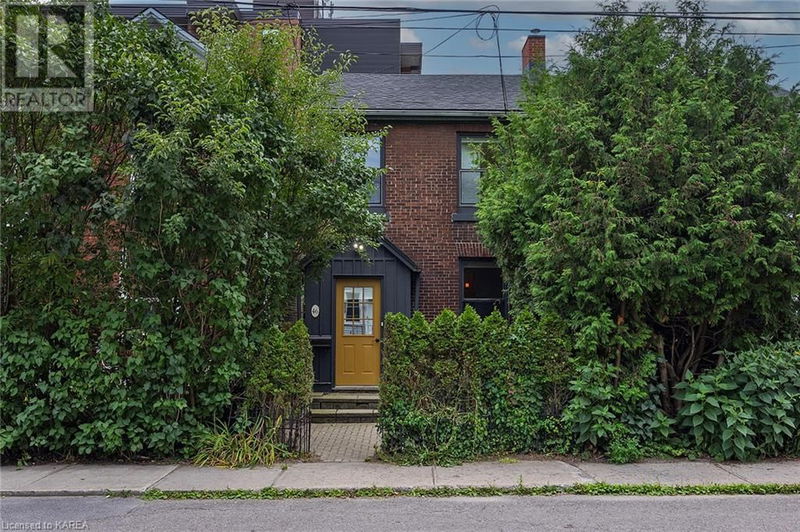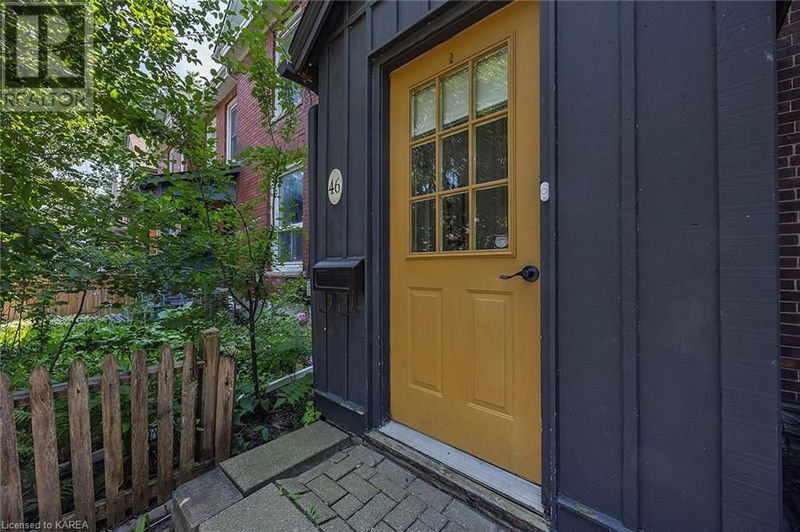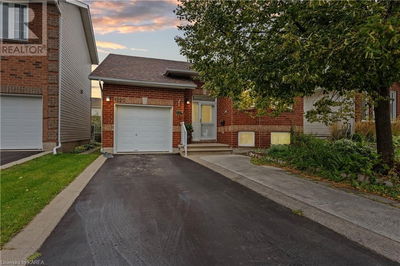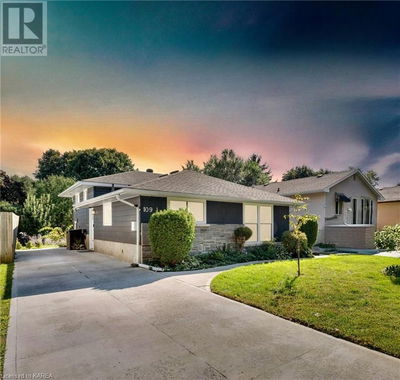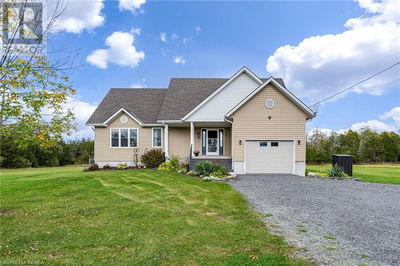46 ORDNANCE
22 - East of Sir John A. Blvd | Kingston
$565,000.00
Listed 2 months ago
- 2 bed
- 2 bath
- 1,134 sqft
- 2 parking
- Single Family
Property history
- Now
- Listed on Jul 31, 2024
Listed for $565,000.00
69 days on market
Location & area
Schools nearby
Home Details
- Description
- Charm, character and convenience perfectly describe this all-brick, updated two-bedroom, two-bath home in downtown Kingston. Enjoy hardwood and tile floors featured throughout. The main floor boasts high ceilings, a spacious living room, separate dining room and a powder room with exposed brick. The custom eat-in kitchen has beautiful white cabinetry, granite countertops and is fully-equipped with stainless-steel appliances. The washer and dryer have also been cleverly incorporated into this space. The back door allows access to the deck and two parking spaces covered by a large pergola. Upstairs, you will find two bedrooms, a walk-in closet and a renovated four-piece bathroom. The basement is dry, the walls have been spray-foamed and there’s lots of storage space. Located near top-rated restaurants, nightlife, shopping, recreation, historical sites, and a short walk to Queen’s University and hospitals. Why pay for condo fees when you can have your own home in the centre of it all. Don’t wait! (id:39198)
- Additional media
- https://youtu.be/QbUzzSfAaGo
- Property taxes
- $3,268.89 per year / $272.41 per month
- Basement
- Unfinished, Full
- Year build
- -
- Type
- Single Family
- Bedrooms
- 2
- Bathrooms
- 2
- Parking spots
- 2 Total
- Floor
- -
- Balcony
- -
- Pool
- -
- External material
- Wood | Brick
- Roof type
- -
- Lot frontage
- -
- Lot depth
- -
- Heating
- Forced air, Natural gas
- Fire place(s)
- -
- Second level
- Other
- 5'0'' x 8'7''
- 4pc Bathroom
- 8'0'' x 8'6''
- Bedroom
- 8'0'' x 11'10''
- Primary Bedroom
- 8'7'' x 10'9''
- Main level
- Foyer
- 13'6'' x 6'8''
- Laundry room
- 0’0” x 0’0”
- 2pc Bathroom
- 2'11'' x 8'7''
- Breakfast
- 6'7'' x 13'8''
- Kitchen
- 12'5'' x 10'0''
- Dining room
- 7'11'' x 12'11''
- Living room
- 10'2'' x 12'0''
Listing Brokerage
- MLS® Listing
- 40627659
- Brokerage
- Royal LePage ProAlliance Realty, Brokerage
Similar homes for sale
These homes have similar price range, details and proximity to 46 ORDNANCE
