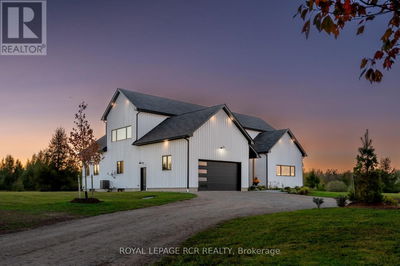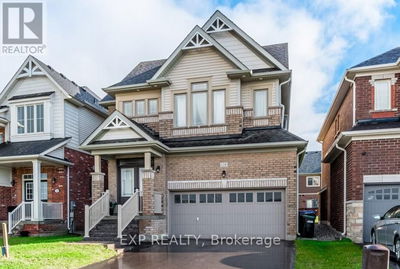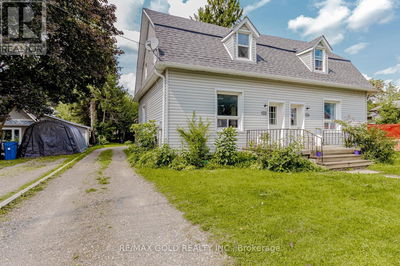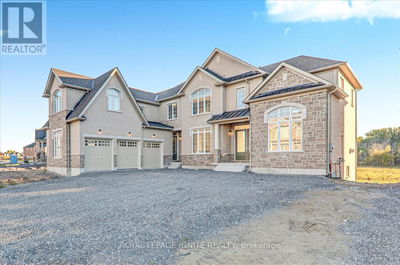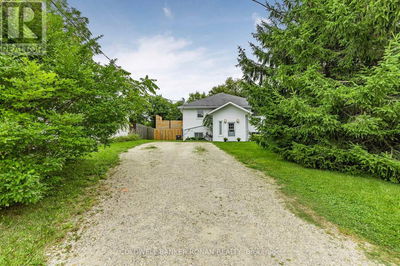7833 POPLAR
CL11 - Rural Clearview | Clearview
$3,499,999.00
Listed 3 months ago
- 6 bed
- 8 bath
- 6,000 sqft
- 12 parking
- Single Family
Property history
- Now
- Listed on Aug 1, 2024
Listed for $3,499,999.00
77 days on market
Location & area
Schools nearby
Home Details
- Description
- Private 15 Acre Estate, Walking Distance To Schools, Parks, Etc! Welcome To 7833 Poplar Sideroad, A Remarkable, Private Estate Just Minutes To Downtown Collingwood, Farmers Markets, Cafes, The Ski Hills, And Everything The Area Has To Offer! This Property Features A Stunning Main House, Pool, Picturesque Ponds, And A Brand New, Self-Contained Pool House. The Interior Of The Home Has been Completely Updated and Offers Three Fireplaces and An Ensuite In Every Bedroom For Ultimate Comfort. This Property Has Been Extensively Updated To Enjoy The Perfect Balance Of Luxury Blended With Lifestyle. Many Entrances Onto Decks, Patios And Terraces Allow Amazing Indoor/Outdoor Flow. In 2023, A Solar Panel inverter Was Installed In The Home, Along With A Retrofit Converter That Offers Monthly Income Potential. With Ample Space And Property Uses, You Can Make This Your Own Perfect Place. This Estate Is Ideal For A Family Retreat Or For Those With Creative Vision. Properties Of This Quality And In-Town Location Are A Rare Find. The Private Trail System Behind The Residence And Pool Area Border Apple Orchards And Offer The Most Amazing Views Up The Escarpment Towards Osler. This Amazing Property Is An Absolute Pleasure To Visit And Spend Time Immersed In Nature. (id:39198)
- Additional media
- https://listings.realtyphotohaus.ca/sites/zeenqve/unbranded
- Property taxes
- $10,955.00 per year / $912.92 per month
- Basement
- Finished, Full
- Year build
- -
- Type
- Single Family
- Bedrooms
- 6 + 1
- Bathrooms
- 8
- Parking spots
- 12 Total
- Floor
- -
- Balcony
- -
- Pool
- Inground pool
- External material
- Brick | Stucco
- Roof type
- -
- Lot frontage
- -
- Lot depth
- -
- Heating
- Heat Pump, Forced air, Electric
- Fire place(s)
- 3
- Second level
- Bedroom
- 10'1'' x 10'1''
- Bedroom
- 11'2'' x 15'11''
- 5pc Bathroom
- 0’0” x 0’0”
- 4pc Bathroom
- 5'5'' x 8'3''
- 3pc Bathroom
- 7'7'' x 6'8''
- 4pc Bathroom
- 12'11'' x 5'2''
- Bedroom
- 21'4'' x 15'3''
- Office
- 15'0'' x 14'8''
- Bedroom
- 13'1'' x 11'2''
- Bedroom
- 14'1'' x 10'11''
- Full bathroom
- 15'11'' x 9'10''
- Primary Bedroom
- 17'6'' x 15'7''
- Main level
- Kitchen
- 0’0” x 0’0”
- 2pc Bathroom
- 0’0” x 0’0”
- Mud room
- 14'2'' x 14'6''
- Laundry room
- 7'11'' x 6'5''
- 2pc Bathroom
- 5'5'' x 4'10''
- Eat in kitchen
- 10'5'' x 9'11''
- Kitchen
- 11'1'' x 11'11''
- Family room
- 17'7'' x 18'8''
- Dining room
- 12'11'' x 11'6''
- Living room
- 10'10'' x 10'11''
- Lower level
- Recreation room
- 22'10'' x 17'11''
- 4pc Bathroom
- 12'7'' x 6'6''
- Bedroom
- 17'9'' x 16'3''
Listing Brokerage
- MLS® Listing
- 40627740
- Brokerage
- EXP Realty Brokerage
Similar homes for sale
These homes have similar price range, details and proximity to 7833 POPLAR
