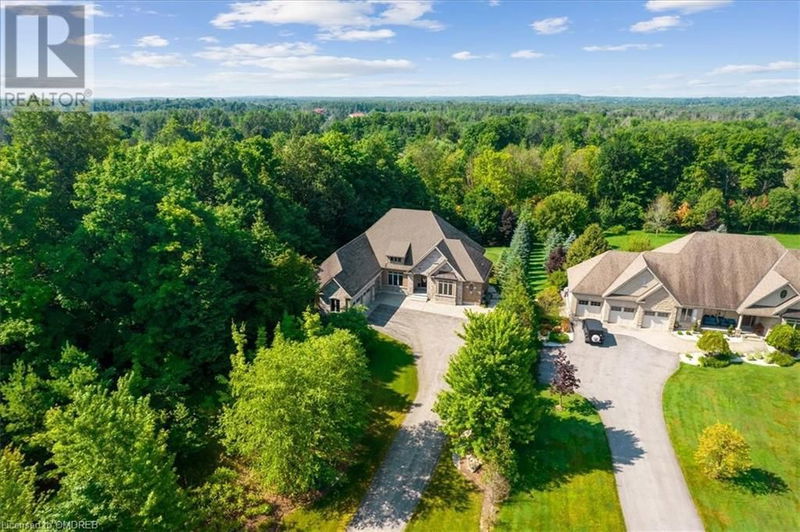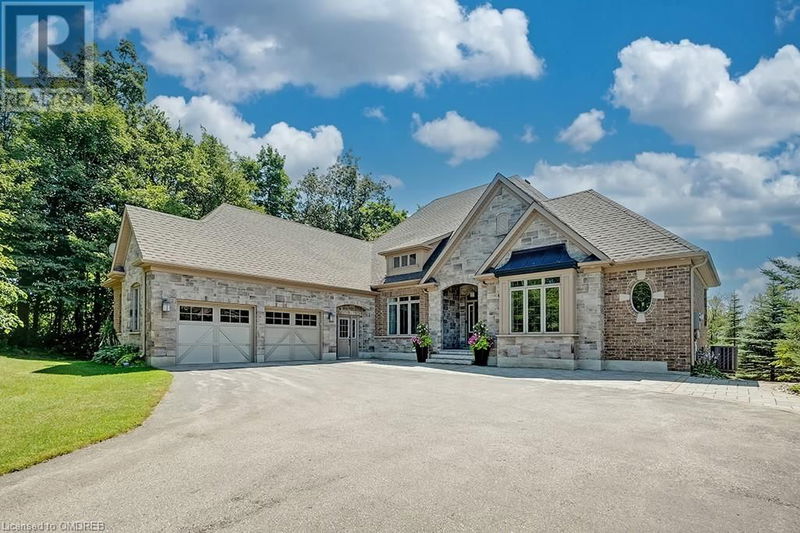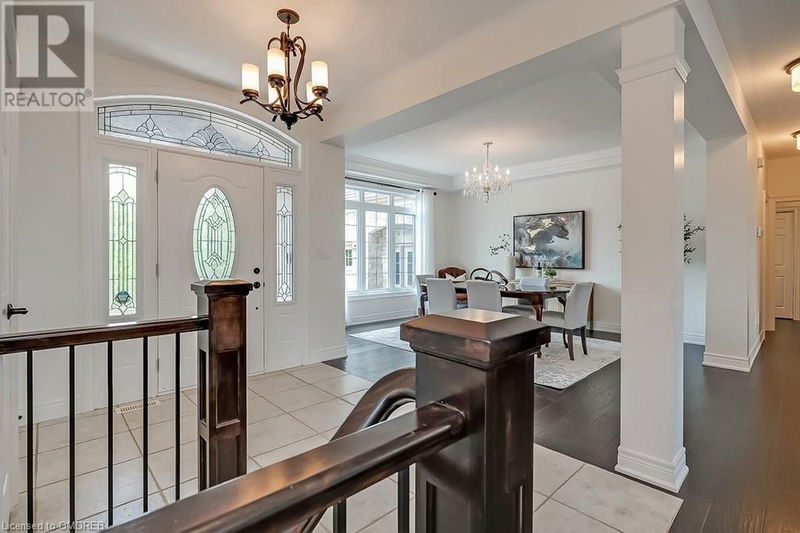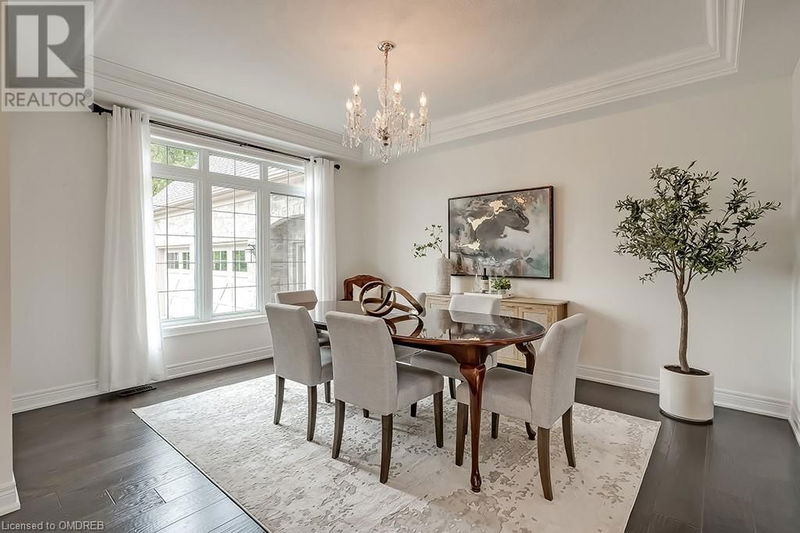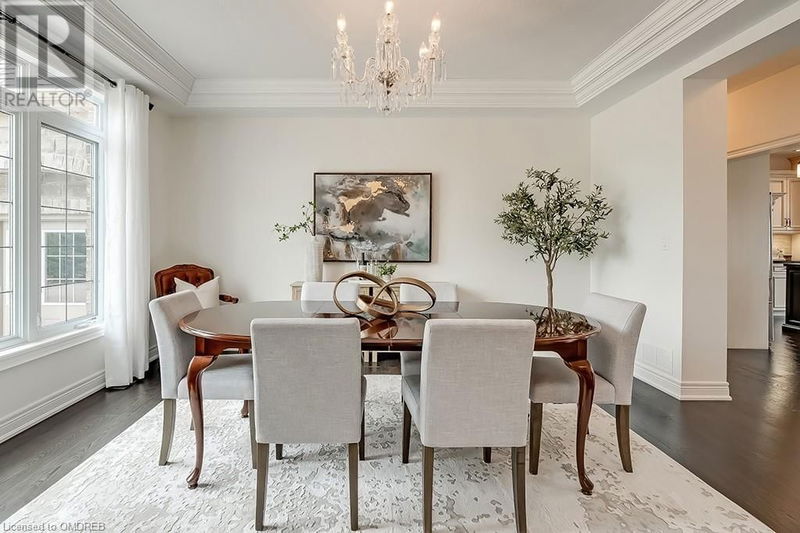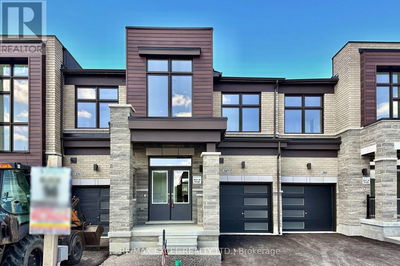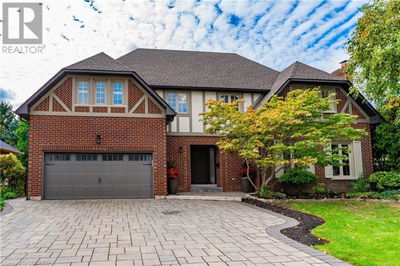11300 TAYLOR
1062 - Brookville/Haltonville | Campbellville
$2,399,000.00
Listed 2 months ago
- 4 bed
- 3 bath
- 5,115 sqft
- 15 parking
- Single Family
Property history
- Now
- Listed on Aug 7, 2024
Listed for $2,399,000.00
60 days on market
Location & area
Schools nearby
Home Details
- Description
- Wow! Impressive Custom Charleston Built Executive Home in the Prestigious Westchester Park Enclave in Brookville, minutes to Milton & Campbellville. This Stunning Home sits on a 1.54 acres private lot, boasting over 5100 sq. ft. of luxury living, offering 4 +1 Bed, 3 Bath home loaded with custom finishings. Fantastic open concept layout is perfect for entertaining with a Finished Walk out Basement. The main floor has a Formal Dining Room with tray ceiling, open to a Spacious Great Rm with Gas Fireplace with Ledgerock surround that flows into the Gourmet Eat-in Kitchen with Center Island, B/I High end SS appliances (Meile/GE), Granite Countertops, Potlights, Custom Glass display cabinets & access to back patios. Main Floor Primary Suite with Picturesque view, with 6 pc. Spa Ensuite & Walk-in Closet. Main Floor Office with custom B/I (convert to 4th Bedroom), 2 other Spacious Bedrooms, 3pc bath & Large. Laundry/ mud room with inside entry to garage. The Walk-out basement features, Custom glass wine cellar, large Family room with access to back patio, another rec. room with 2nd access to B/Y, 5th bedroom with walk-in closet, home office, glass door entry to Home gym & 4 pc spa bath plus cold rm & storage. The Beautiful backyard features stone patio with 2 separate seating areas, stone pond with waterfall feature & gorgeous seasonal gardens. This Dream Home is minutes to major HWY's & amenities. Don't miss this fantastic opportunity to own your own Oasis just minutes to the city! (id:39198)
- Additional media
- https://qstudios.ca/HD/11300_TaylorCt.html
- Property taxes
- $9,691.00 per year / $807.58 per month
- Basement
- Finished, Full
- Year build
- 2010
- Type
- Single Family
- Bedrooms
- 4 + 1
- Bathrooms
- 3
- Parking spots
- 15 Total
- Floor
- -
- Balcony
- -
- Pool
- -
- External material
- Brick | Stone
- Roof type
- -
- Lot frontage
- -
- Lot depth
- -
- Heating
- Forced air, Natural gas
- Fire place(s)
- 2
- Main level
- Foyer
- 8'11'' x 10'9''
- Dining room
- 12'7'' x 14'11''
- Laundry room
- 8'4'' x 14'7''
- Bedroom
- 11'1'' x 14'5''
- 3pc Bathroom
- 0’0” x 0’0”
- Bedroom
- 11'7'' x 12'0''
- Bedroom
- 11'11'' x 12'0''
- Full bathroom
- 0’0” x 0’0”
- Primary Bedroom
- 13'6'' x 17'8''
- Great room
- 17'0'' x 17'9''
- Kitchen
- 12'0'' x 25'0''
- Lower level
- Utility room
- 23'6'' x 28'4''
- Exercise room
- 8'0'' x 20'8''
- Other
- 8'0'' x 12'5''
- 4pc Bathroom
- 0’0” x 0’0”
- Bedroom
- 12'5'' x 13'5''
- Games room
- 10'9'' x 33'4''
- Recreation room
- 21'8'' x 31'8''
Listing Brokerage
- MLS® Listing
- 40627770
- Brokerage
- Royal LePage Real Estate Services Ltd., Brokerage
Similar homes for sale
These homes have similar price range, details and proximity to 11300 TAYLOR
