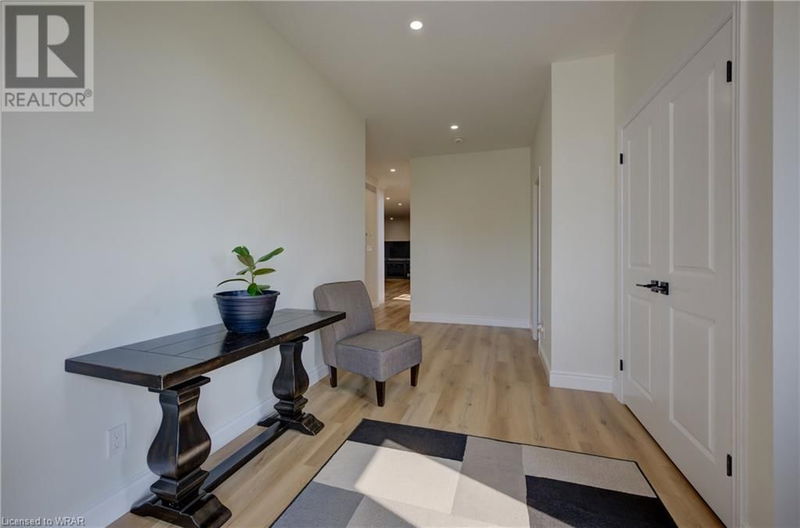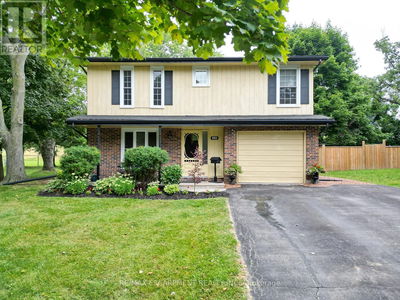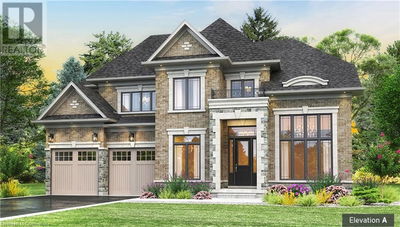39 HERB
Norwich Town | Norwich
$1,100,000.00
Listed 2 months ago
- 4 bed
- 4 bath
- 3,480 sqft
- 6 parking
- Single Family
Property history
- Now
- Listed on Aug 8, 2024
Listed for $1,100,000.00
60 days on market
Location & area
Schools nearby
Home Details
- Description
- Welcome home to 39 Herb St! Offering over 3400sqft of living space, this custom built two-story home is only one year old. There’s ample parking for 4 vehicles on the concrete driveway, a double car garage, a large covered front porch with beautiful wooden beams and gable, and a rear covered deck. Inside you will find a functional, open concept layout with 9’ ceilings and LVP flooring throughout. The main floor includes a large laundry room off the garage, dining room, living room, and a large eat-in kitchen. The kitchen has quartz counter tops, 7’ island, walk-in pantry, black SS appliances, and ample storage! Upstairs you will find the primary bedroom with a large walk-in closet and ensuite. Three additional generous sized bedrooms with large closets. A 5-piece bathroom with double sinks. And a large linen closet. The finished basement includes a 3pc bathroom, a large rec room, and plenty of space for storage. This home will check all the boxes for your family! (id:39198)
- Additional media
- https://youriguide.com/39_herb_street_norwich_on/
- Property taxes
- $4,781.69 per year / $398.47 per month
- Basement
- Finished, Full
- Year build
- 2023
- Type
- Single Family
- Bedrooms
- 4
- Bathrooms
- 4
- Parking spots
- 6 Total
- Floor
- -
- Balcony
- -
- Pool
- -
- External material
- Brick | Stone
- Roof type
- -
- Lot frontage
- -
- Lot depth
- -
- Heating
- Forced air
- Fire place(s)
- -
- Basement
- Utility room
- 7'11'' x 8'8''
- Recreation room
- 17'1'' x 29'1''
- Den
- 9'1'' x 17'1''
- Cold room
- 8'1'' x 10'3''
- 3pc Bathroom
- 5'10'' x 6'9''
- Second level
- Primary Bedroom
- 13'1'' x 16'4''
- Bedroom
- 10'9'' x 17'10''
- Bedroom
- 10'6'' x 14'1''
- Bedroom
- 10'5'' x 13'0''
- 5pc Bathroom
- 5'6'' x 10'5''
- Full bathroom
- 7' x 11'
- Main level
- Living room
- 14'1'' x 18'2''
- Laundry room
- 5'11'' x 10'5''
- Kitchen
- 12'3'' x 16'2''
- Foyer
- 10'2'' x 10'4''
- Dining room
- 9'10'' x 13'7''
- 2pc Bathroom
- 3'6'' x 7'1''
Listing Brokerage
- MLS® Listing
- 40627075
- Brokerage
- CITIMAX REALTY LTD.
Similar homes for sale
These homes have similar price range, details and proximity to 39 HERB









