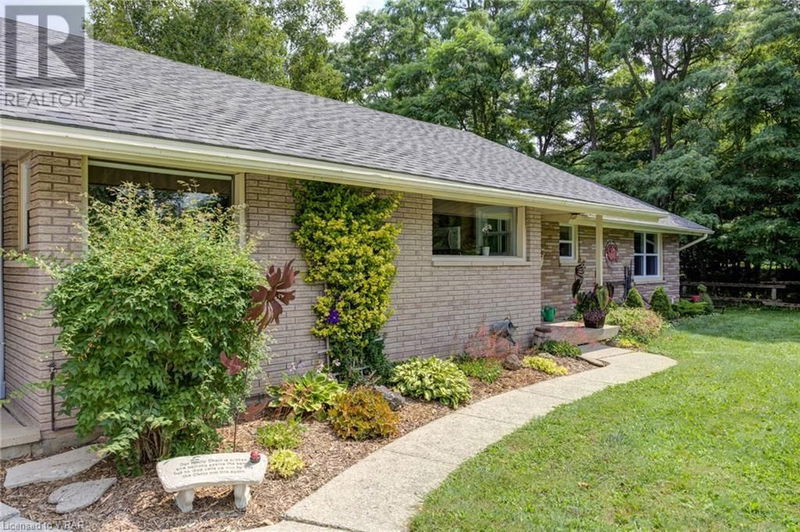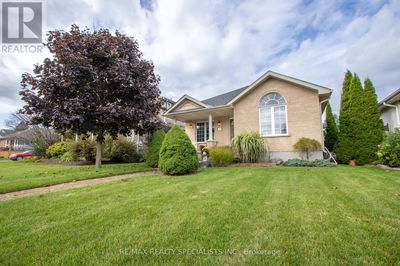298 LONDON
72 - Mount Forest | Mount Forest
$714,000.00
Listed 2 months ago
- 2 bed
- 1 bath
- 2,383 sqft
- 12 parking
- Single Family
Property history
- Now
- Listed on Aug 1, 2024
Listed for $714,000.00
68 days on market
Location & area
Schools nearby
Home Details
- Description
- Situated on the outskirts of the countryside, you will discover this charming ranch-style bungalow offering a serene blend of rural peace and small town amenities. This inviting home features a bright interior that provides a comforting escape from the fast pace of city living. Set on a spacious lot, the property boasts a wonderful finished basement with a large rec room, a cozy den, plenty of storage, and a third bedroom. Nestled in the welcoming community of Mt Forest, a brief stroll leads to a lovely park and a delightful splash pad, making it an ideal location for those in search of a tranquil lifestyle with easy access to outdoor recreation and urban conveniences. With its proximity to Waterloo, Guelph, and Orangeville, this home offers the best of both worlds - the perks of small town living within close reach of all essential amenities. If you seek a welcoming small town ambiance, friendly neighbors, and a wealth of opportunities, then Mount Forest is the perfect place to call home. (id:39198)
- Additional media
- https://www.dropbox.com/scl/fi/16akfolfngka57cx9nksy/298LondonRoad.mp4?rlkey=rhfaqm44ks56aac9sfitxpilg&st=9t1eqv3z&dl=0
- Property taxes
- $3,539.63 per year / $294.97 per month
- Basement
- Partially finished, Full
- Year build
- -
- Type
- Single Family
- Bedrooms
- 2 + 1
- Bathrooms
- 1
- Parking spots
- 12 Total
- Floor
- -
- Balcony
- -
- Pool
- -
- External material
- Brick Veneer
- Roof type
- -
- Lot frontage
- -
- Lot depth
- -
- Heating
- Forced air, Natural gas
- Fire place(s)
- 2
- Basement
- Storage
- 7'0'' x 4'7''
- Storage
- 5'0'' x 7'5''
- Storage
- 18'4'' x 10'1''
- Bedroom
- 10'9'' x 18'11''
- Utility room
- 15'0'' x 10'1''
- Den
- 14'10'' x 9'2''
- Recreation room
- 24'9'' x 19'0''
- Main level
- 4pc Bathroom
- 9'0'' x 5'3''
- Bedroom
- 11'10'' x 10'4''
- Primary Bedroom
- 11'10'' x 19'8''
- Dining room
- 9'11'' x 10'11''
- Kitchen
- 11'11'' x 10'5''
- Living room
- 24'11'' x 13'10''
Listing Brokerage
- MLS® Listing
- 40627306
- Brokerage
- Re/Max Icon Realty
Similar homes for sale
These homes have similar price range, details and proximity to 298 LONDON









