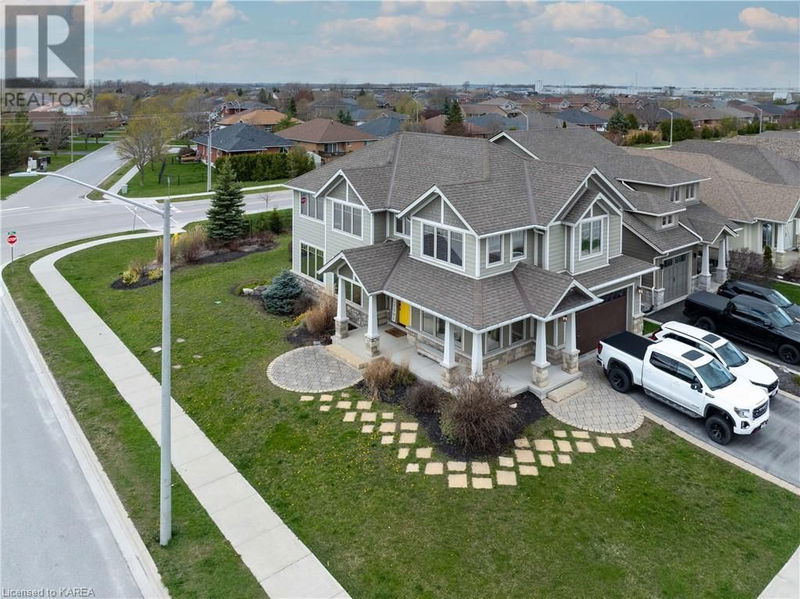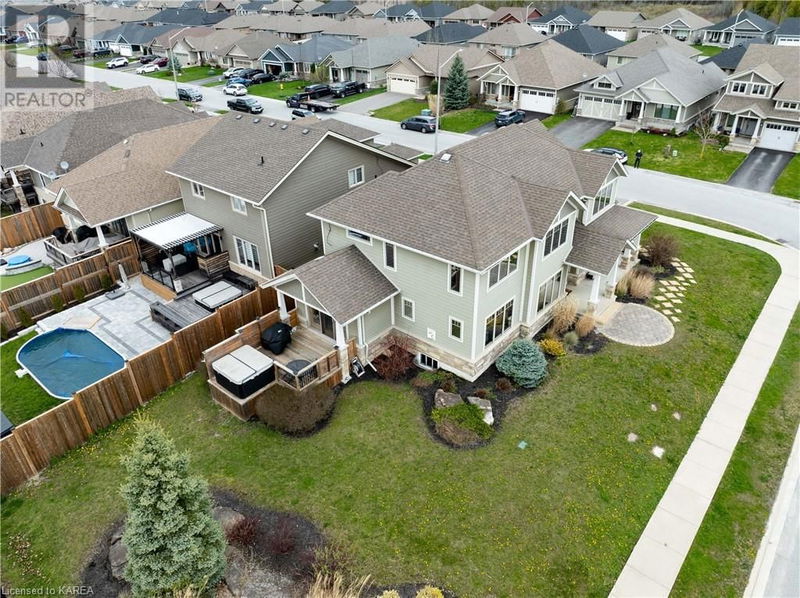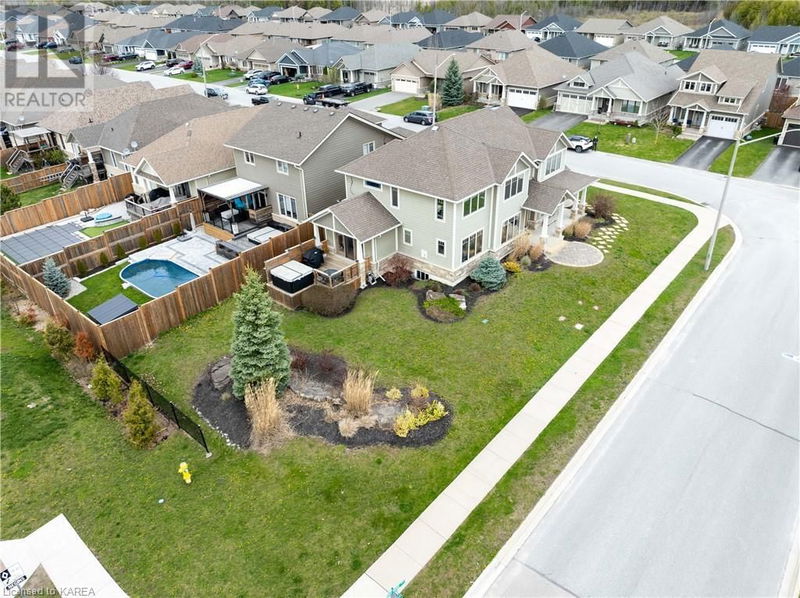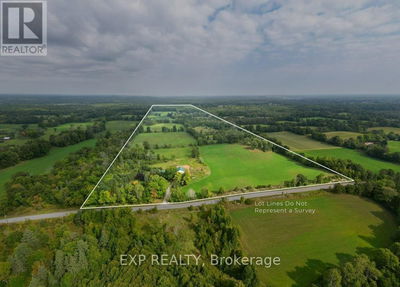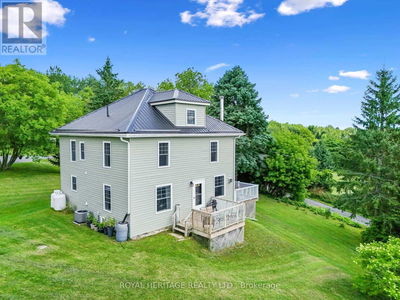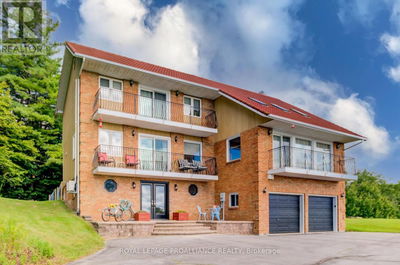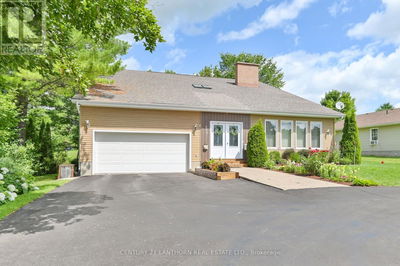64 TESSA
Belleville Ward | Belleville
$989,000.00
Listed 2 months ago
- 4 bed
- 3 bath
- 3,565 sqft
- 3 parking
- Single Family
Property history
- Now
- Listed on Jul 30, 2024
Listed for $989,000.00
70 days on market
Location & area
Schools nearby
Home Details
- Description
- Welcome to your new home at 64 Tessa Blvd, the crown jewel of the sought-after Mercedes Meadows Subdivision. This stunning Craftsman-style family home, built by Hilden, offers a perfect blend of modern comfort and traditional charm. Featuring 4 large bedrooms, 3 beautiful bathrooms, this home will not disappoint! As you step inside, you are greeted by a spacious foyer with high ceilings, leading you to the open concept main floor. The main floor features a large living room, perfect for entertaining guests or spending quality time with the family. The kitchen is a chef's dream, boasting stainless steel appliances, quartz countertops, ample cabinet space, and a convenient breakfast bar. The adjacent dining area offers a lovely view of the backyard through the sliding glass doors, which lead to a spacious deck, ideal for summer BBQs and outdoor dining. The living room features a cozy gas fireplace & Hawthorn built-in cabinets, adding warmth and character to the space. Upstairs, you will find 4 generously sized bedrooms, including a primary bedroom with a walk-in closet and a luxurious ensuite bathroom featuring a soaking tub, separate shower, and beautiful vanity. The basement provides an open canvas for additional living space, perfect for a home office, gym, or media room, along with plenty of storage space. 64 Tessa is ideally situated in a family-friendly neighborhood close to schools, parks, shopping, and amenities. Call for your private viewing today! (id:39198)
- Additional media
- https://www.youtube.com/watch?v=HNAlatjtnQ8
- Property taxes
- $6,900.00 per year / $575.00 per month
- Basement
- Unfinished, Full
- Year build
- 2011
- Type
- Single Family
- Bedrooms
- 4
- Bathrooms
- 3
- Parking spots
- 3 Total
- Floor
- -
- Balcony
- -
- Pool
- -
- External material
- Stone | Hardboard
- Roof type
- -
- Lot frontage
- -
- Lot depth
- -
- Heating
- Natural gas
- Fire place(s)
- 1
- Second level
- 4pc Bathroom
- 8'1'' x 10'2''
- Bedroom
- 14'2'' x 11'9''
- Bedroom
- 12'11'' x 14'7''
- Bedroom
- 11'8'' x 11'7''
- 4pc Bathroom
- 11'0'' x 9'2''
- Primary Bedroom
- 19'4'' x 15'5''
- Main level
- Laundry room
- 8'3'' x 6'7''
- Living room
- 15'8'' x 12'11''
- Dining room
- 13'9'' x 11'0''
- Kitchen
- 13'6'' x 11'8''
- Family room
- 16'10'' x 11'2''
- 2pc Bathroom
- 0’0” x 0’0”
- Office
- 9'11'' x 11'9''
Listing Brokerage
- MLS® Listing
- 40627363
- Brokerage
- Century 21-Lanthorn Real Estate Ltd., Brokerage
Similar homes for sale
These homes have similar price range, details and proximity to 64 TESSA
