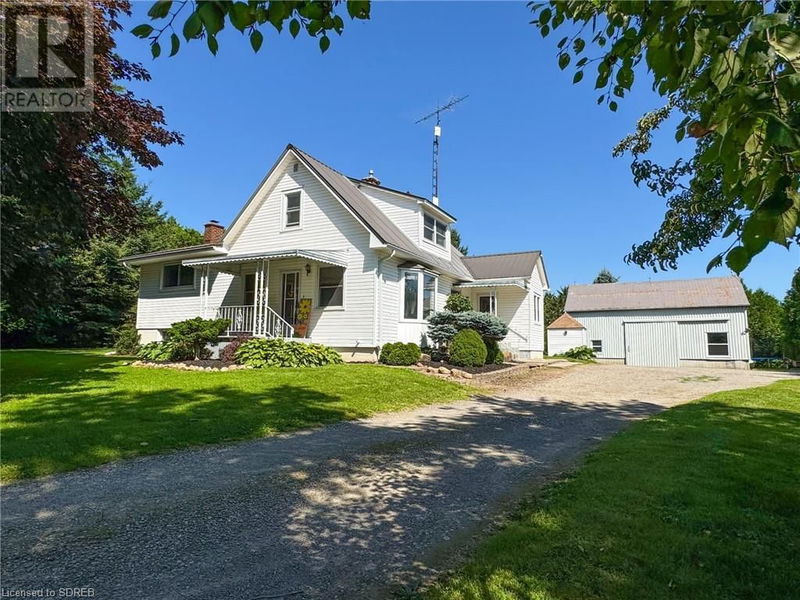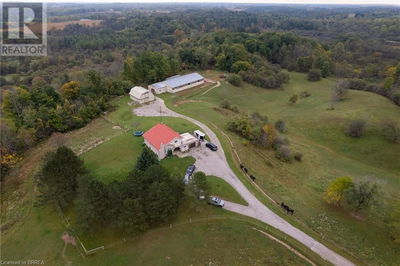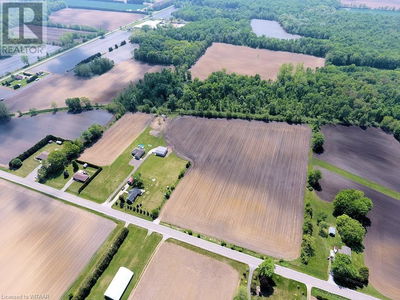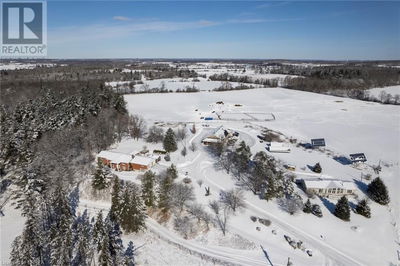1191 WINDHAM ROAD 12
Rural Windham | Simcoe
$959,000.00
Listed 2 months ago
- 3 bed
- 2 bath
- 1,964 sqft
- 10 parking
- Agriculture
Property history
- Now
- Listed on Aug 1, 2024
Listed for $959,000.00
67 days on market
Location & area
Schools nearby
Home Details
- Description
- Charming 3 Bed, 1.5 Bath country home situated on a 19-acre property just minutes northwest of the town of Simcoe! Nestled on a site among mature trees, this cozy 1 ½ storey vinyl-sided home offers a detached 1-car garage and a versatile 2-story barn with a main floor workout area, upper-level bonus room & attached equipment storage area. Inside the residence, the main floor features a mudroom, eat-in kitchen, spacious living room with bay window, and a convenient laundry/2-piece bath combo. There is also convenient access to the rear deck & above-ground pool for summer relaxation. 2 separate upper-level spaces feature 2 bedrooms with an open landing that accommodates a desk for a work area, with the 2nd upper area including the primary bedroom with a 4-piece bath. The lower level offers a cozy recreation room with a wood stove. With approximately 17 acres of workable land suitable for various crops, this property is a rural gem only minutes from town. Don't miss out on this unique opportunity to own your own piece of countryside bliss! (id:39198)
- Additional media
- https://youtu.be/by4VIenzISk
- Property taxes
- $2,910.69 per year / $242.56 per month
- Basement
- Partially finished, Partial
- Year build
- 1945
- Type
- Agriculture
- Bedrooms
- 3
- Bathrooms
- 2
- Parking spots
- 10 Total
- Floor
- -
- Balcony
- -
- Pool
- Above ground pool
- External material
- Vinyl siding
- Roof type
- -
- Lot frontage
- -
- Lot depth
- -
- Heating
- Forced air, Natural gas
- Fire place(s)
- 1
- Basement
- Recreation room
- 13'5'' x 21'9''
- Second level
- 4pc Bathroom
- 5'4'' x 11'0''
- Primary Bedroom
- 14'5'' x 13'10''
- Bedroom
- 12'0'' x 12'0''
- Bedroom
- 13'1'' x 8'6''
- Main level
- 2pc Bathroom
- 6'7'' x 6'10''
- Eat in kitchen
- 17'7'' x 12'2''
- Living room
- 19'3'' x 15'3''
- Foyer
- 7'0'' x 7'8''
Listing Brokerage
- MLS® Listing
- 40628469
- Brokerage
- PROGRESSIVE REALTY GROUP INC.
Similar homes for sale
These homes have similar price range, details and proximity to 1191 WINDHAM ROAD 12









