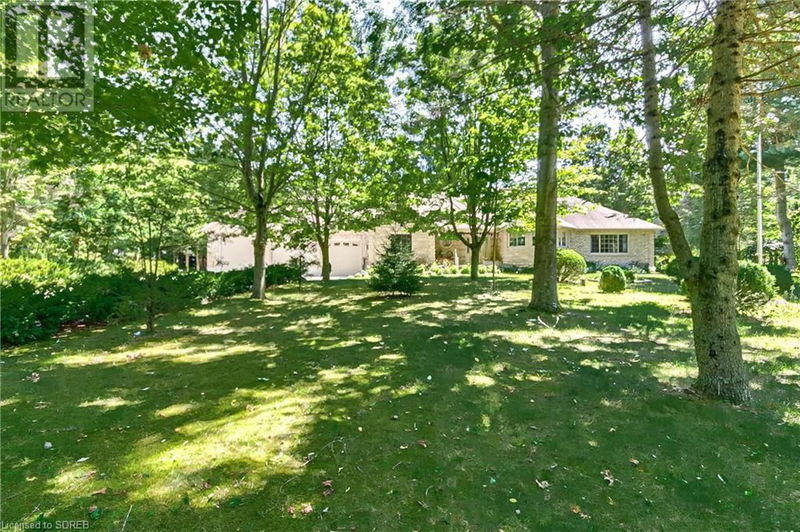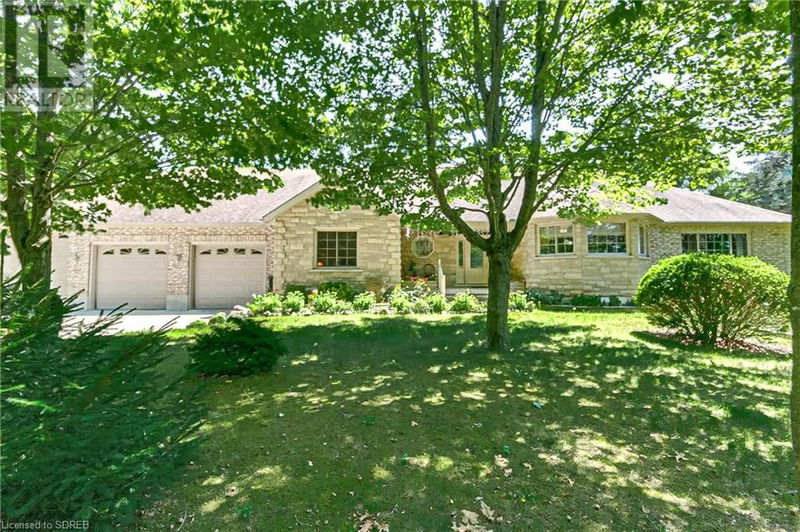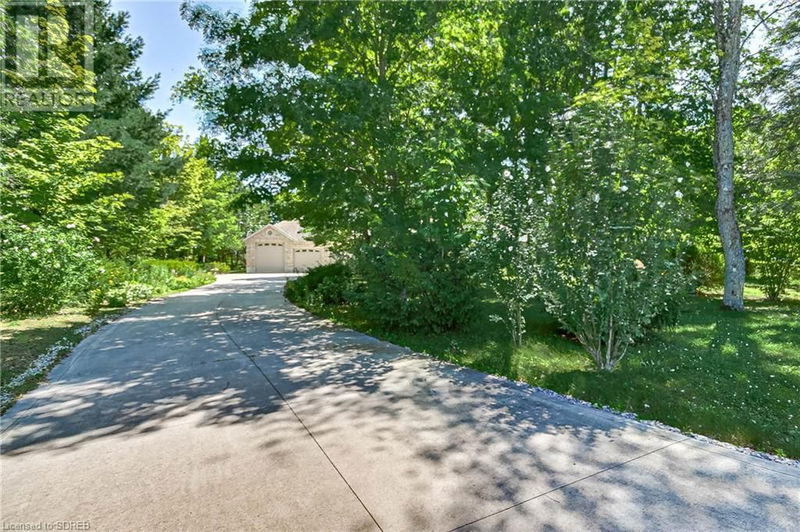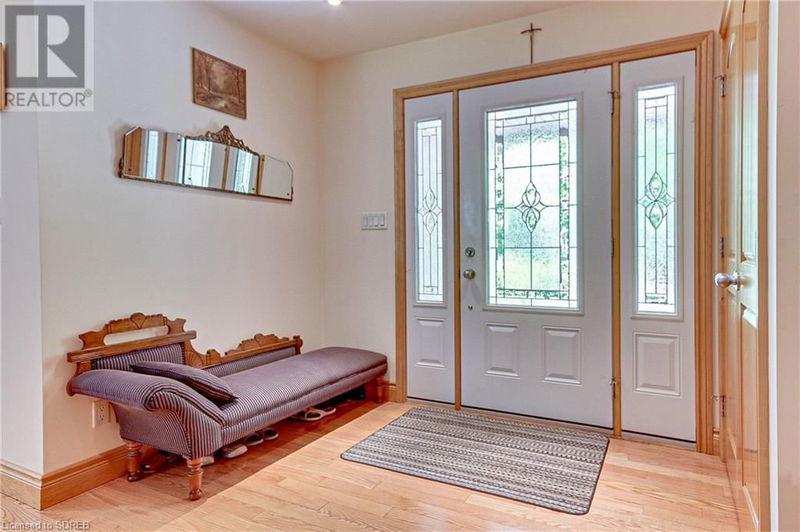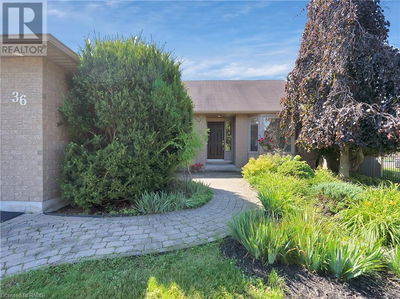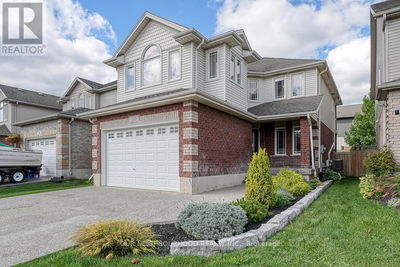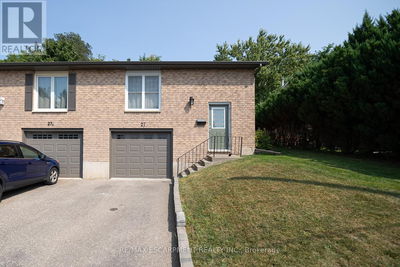8 CHARLOTTEVILLE ROAD 12
Delhi | Delhi
$1,049,000.00
Listed 2 months ago
- 3 bed
- 3 bath
- 3,598 sqft
- 11 parking
- Single Family
Property history
- Now
- Listed on Aug 9, 2024
Listed for $1,049,000.00
61 days on market
Location & area
Schools nearby
Home Details
- Description
- Welcome to 8 Charlotteville Rd 12 W. This meticulously maintained custom built, brick bungalow is situated on an extra large, 1.38 acre, landscaped lot in a quiet neighborhood. This beautiful home offers the perfect blend of functionality and comfort, providing an ideal living space for families of all sizes. It has 3+1 bedrooms, 3 bathrooms, and lots of space for family and friends. It boasts an open-concept main floor and a breathtaking backyard. The open concept design seamlessly connects the kitchen, living and dining area, with patio doors to the backyard, creating the perfect space for entertaining or enjoying quality time with loved ones. The main floor also has 3 bedrooms, 2 bathrooms, and a main floor laundry with a door to the garage. In addition to all the exquisite main floor features, this property offers a lower finished level with an in-law capability, bedroom, bathroom, bonus room, large family room, cold storage and a walk up to the garage to a separate entrance. Step outside the dining room's extra large patio doors to a serene, picturesque oasis. Mature trees, a fire pit, his and hers sheds, and your very own blueberry bushes. Lots of room to garden or play. If you need parking, a double-wide concrete driveway and triple garage, with an extra large garage door, and high ceiling can effortlessly accommodate your vehicles, a trailer or boat and all your storage needs. This home boasts a warm and welcoming ambiance, providing the perfect escape from the hustle and bustle of city life. Book your private showing today! (id:39198)
- Additional media
- https://tours.upnclose.com/240036
- Property taxes
- $6,837.68 per year / $569.81 per month
- Basement
- Partially finished, Full
- Year build
- 2012
- Type
- Single Family
- Bedrooms
- 3 + 1
- Bathrooms
- 3
- Parking spots
- 11 Total
- Floor
- -
- Balcony
- -
- Pool
- -
- External material
- Brick
- Roof type
- -
- Lot frontage
- -
- Lot depth
- -
- Heating
- Forced air, Natural gas
- Fire place(s)
- 1
- Basement
- Utility room
- 16'8'' x 34'8''
- 3pc Bathroom
- 0’0” x 0’0”
- Cold room
- 14'5'' x 5'2''
- Bonus Room
- 8'6'' x 11'0''
- Family room
- 17'9'' x 41'7''
- Bedroom
- 10'8'' x 14'6''
- Main level
- 2pc Bathroom
- 0’0” x 0’0”
- 4pc Bathroom
- 0’0” x 0’0”
- Laundry room
- 4'9'' x 14'11''
- Bedroom
- 10'2'' x 11'5''
- Primary Bedroom
- 16'5'' x 12'1''
- Bedroom
- 9'11'' x 11'3''
- Living room
- 16'10'' x 16'9''
- Kitchen/Dining room
- 16'3'' x 11'10''
- Foyer
- 12'6'' x 8'3''
Listing Brokerage
- MLS® Listing
- 40628197
- Brokerage
- STREETCITY REALTY INC. BROKERAGE
Similar homes for sale
These homes have similar price range, details and proximity to 8 CHARLOTTEVILLE ROAD 12
