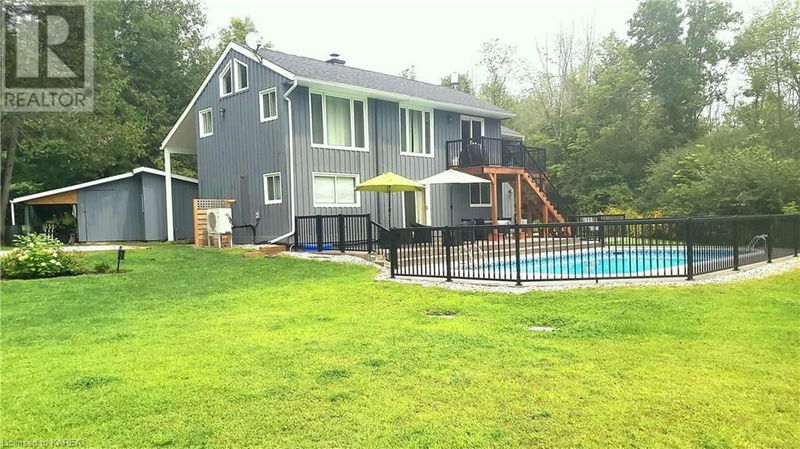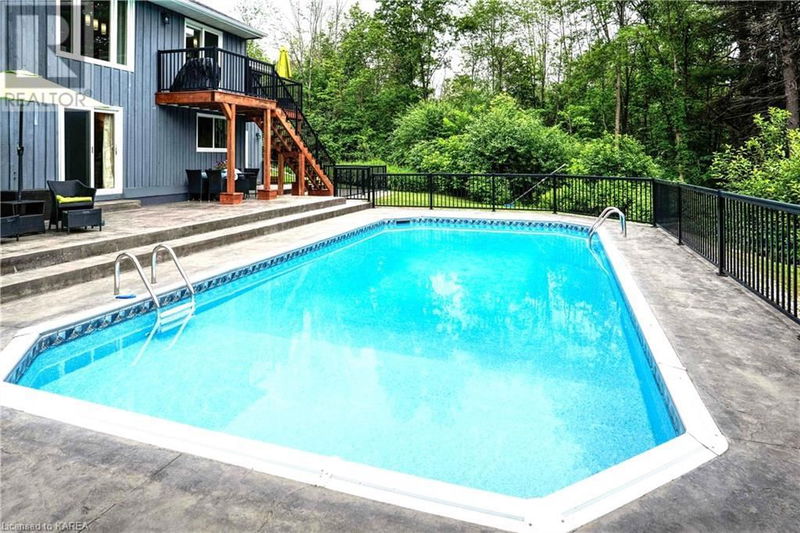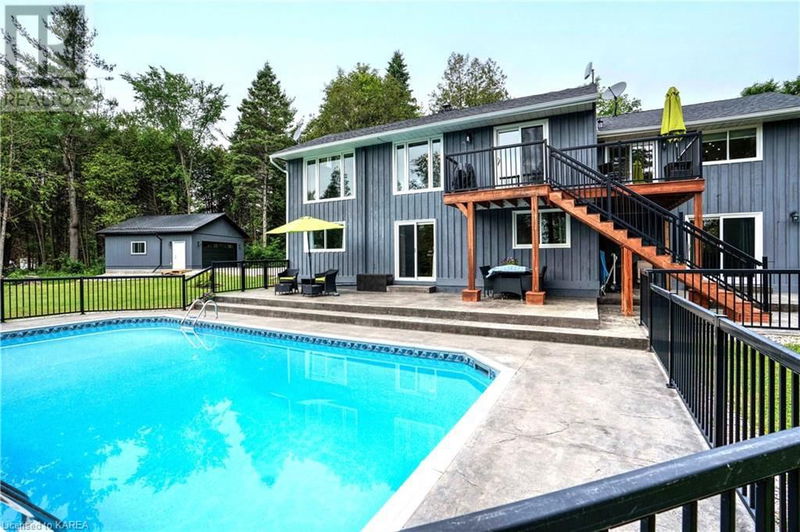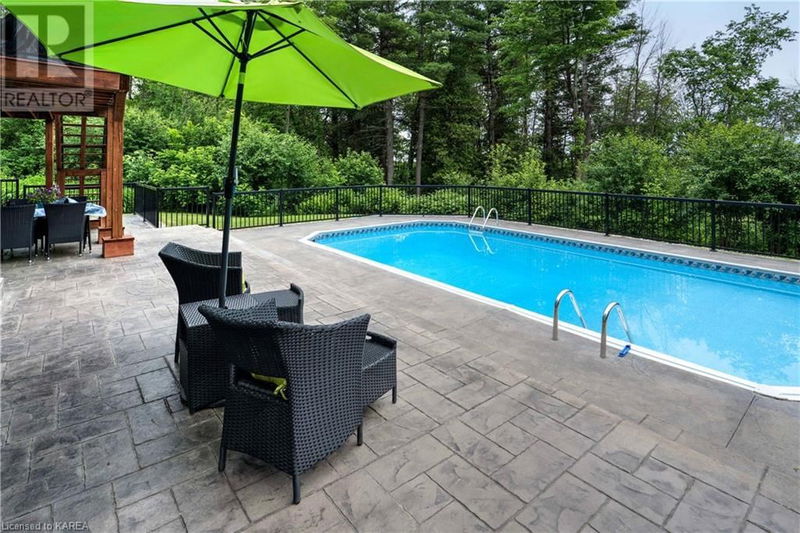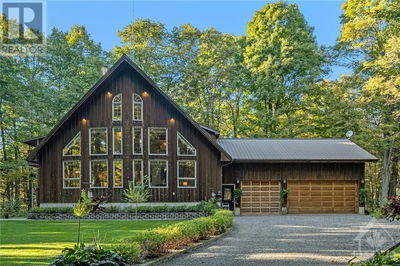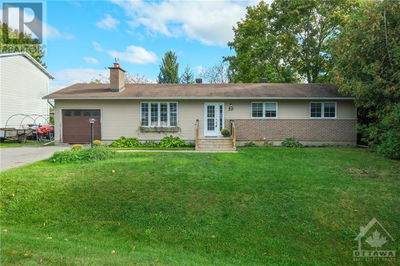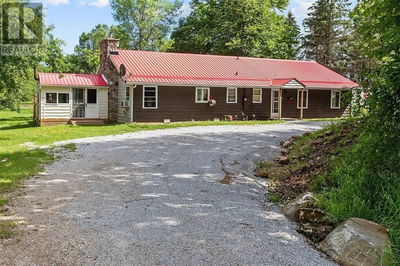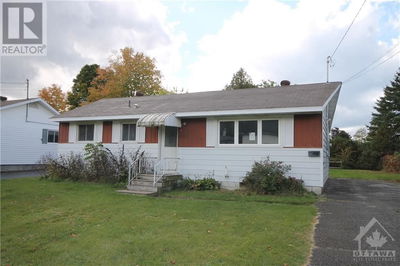1729 BATHURST UPPER 5TH
Tay Valley | Perth
$939,000.00
Listed 2 months ago
- 3 bed
- 2 bath
- 1,977 sqft
- 8 parking
- Single Family
Property history
- Now
- Listed on Aug 1, 2024
Listed for $939,000.00
69 days on market
Location & area
Schools nearby
Home Details
- Description
- Please....no ungainly cannonballs into this divine swimming pool...swan dives only! That way you can emerge mermaid-like and hobble across the massive stamped concrete pool surround to the spacious family room renovated in 2023 ( deluxe vinyl flooring). You could also try the patio door into the bright office, flop down in either bedroom (one currently used for spa business) then shower in the 4-pce bath. Upstairs, there's a bight open concept living room, dining area, walk-in pantry...love it... plus a well appointed kitchen with a patio door to the deck. The primary bedroom has a walk-in closet and a patio door to the deck as well and if you're still not clean enough, wander down the hall and try the soaker tub in the 2nd 4-pce bath. The windows are thick as your head guaranteed to keep you cool or toasty courtesy of a heat pump (2023) & airtight woodstove. The exquisitely manicured 9+ acre property features woods, myriad perennial gardens...not a blade of grass out of place; 24'x24' garage (2023) & garden shed with a deck. The long driveway allows for ultimate privacy perfect for a Keep Out sign...just kidding..be nice to your relatives. You'll love living here minutes from historic Perth! (id:39198)
- Additional media
- https://www.youtube.com/watch?v=O-HREM-3EqU
- Property taxes
- $2,575.59 per year / $214.63 per month
- Basement
- None
- Year build
- 1982
- Type
- Single Family
- Bedrooms
- 3
- Bathrooms
- 2
- Parking spots
- 8 Total
- Floor
- -
- Balcony
- -
- Pool
- Inground pool
- External material
- Wood
- Roof type
- -
- Lot frontage
- -
- Lot depth
- -
- Heating
- Heat Pump, Stove, Electric
- Fire place(s)
- -
- Main level
- 4pc Bathroom
- 5'9'' x 7'2''
- Office
- 8'7'' x 12'4''
- Bedroom
- 11'0'' x 9'4''
- Bedroom
- 11'4'' x 12'7''
- Family room
- 16'8'' x 17'0''
- Foyer
- 5'9'' x 7'2''
- Second level
- 4pc Bathroom
- 7'9'' x 9'0''
- Primary Bedroom
- 12'8'' x 17'4''
- Dining room
- 15'1'' x 7'6''
- Pantry
- 4'3'' x 7'4''
- Kitchen
- 10'6'' x 11'1''
- Living room
- 16'9'' x 15'4''
Listing Brokerage
- MLS® Listing
- 40628313
- Brokerage
- Re/Max Country Classics Ltd., Brokerage
Similar homes for sale
These homes have similar price range, details and proximity to 1729 BATHURST UPPER 5TH
