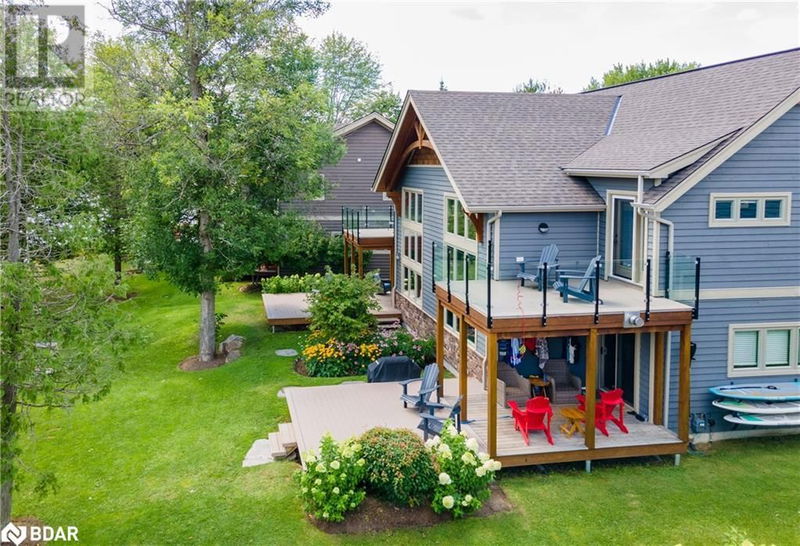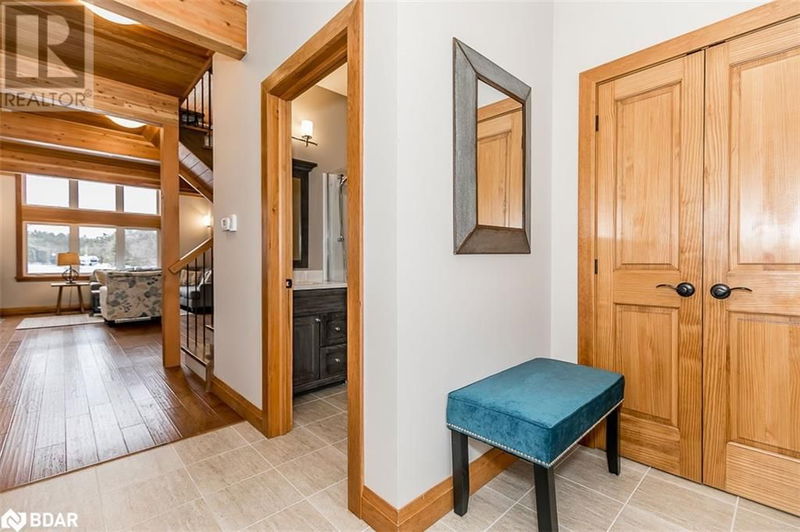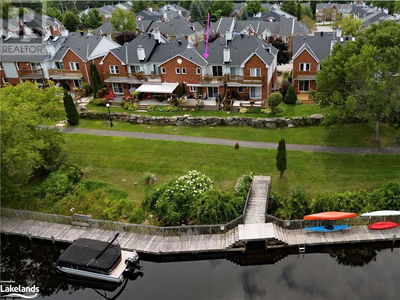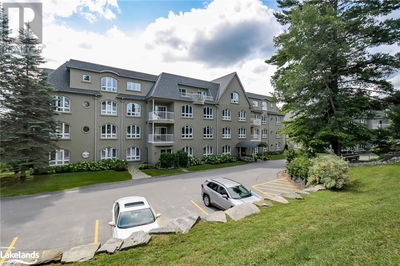1841 MUSKOKA ROAD 118
Bracebridge | Bracebridge
$1,059,900.00
Listed 2 months ago
- 3 bed
- 2 bath
- 1,588 sqft
- 2 parking
- Single Family
Property history
- Now
- Listed on Aug 1, 2024
Listed for $1,059,900.00
67 days on market
Location & area
Schools nearby
Home Details
- Description
- *OVERVIEW* - The Villas of Muskoka is an exclusive, four-season, villa resort community located between Port Carling and Bracebridge in Muskoka on Beautiful Lake Muskoka. Finished 1,588 Sqft - 3 bedrooms + Loft - 2-Baths. *INTERIOR* Open-concept living, dining, and kitchen. Fully-equipped kitchen and in-suite washer/dryer. King bed in master bedroom with walkout to a private balcony and 2 singles or 1 Queen bed in 2nd bedroom, loft with Double sleeper sofa 3rd bedroom on main floor with Queen bed. Full bath upstairs and 3-piece bath downstairs. large vaulted ceilings, hardwood floors, and exposed wood beams that make this cottage incredible. *EXTERIOR* Walk out to patio with propane BBQ and outdoor furniture. Private terrace to enjoy the views of Lake Muskoka and all-day sunshine! The property has a beach, kayaks, canoes, paddle boards, summer and winter sports facilities, and docking. *NOTABLE* Fully managed rental program. Gas fireplace in living room. Villas have fully equipped kitchens, linens, towels, BBQs, and all furniture. Good Proximity to the Highway, Beaches & Trails. Bring your family and friends and enjoy the Muskoka Life. (id:39198)
- Additional media
- http://wylieford.homelistingtours.com/listing2/1b-1841-muskoka-district-road-118-west
- Property taxes
- $4,088.56 per year / $340.71 per month
- Condo fees
- $930.42
- Basement
- Partially finished, Crawl space
- Year build
- 2017
- Type
- Single Family
- Bedrooms
- 3
- Bathrooms
- 2
- Pet rules
- -
- Parking spots
- 2 Total
- Parking types
- Visitor Parking
- Floor
- -
- Balcony
- -
- Pool
- -
- External material
- Vinyl siding
- Roof type
- -
- Lot frontage
- -
- Lot depth
- -
- Heating
- Forced air, Propane
- Fire place(s)
- 1
- Locker
- -
- Building amenities
- Party Room
- Main level
- 3pc Bathroom
- 0’0” x 0’0”
- Bedroom
- 10'2'' x 10'8''
- Dining room
- 10'8'' x 7'8''
- Kitchen
- 10'2'' x 10'3''
- Living room
- 9'1'' x 15'6''
- Second level
- Loft
- 7'4'' x 10'10''
- Bedroom
- 11'2'' x 10'4''
- 4pc Bathroom
- '' x 0’0”
- Primary Bedroom
- 11'7'' x 14'9''
Listing Brokerage
- MLS® Listing
- 40628352
- Brokerage
- Real Broker Ontario Ltd., Brokerage
Similar homes for sale
These homes have similar price range, details and proximity to 1841 MUSKOKA ROAD 118









