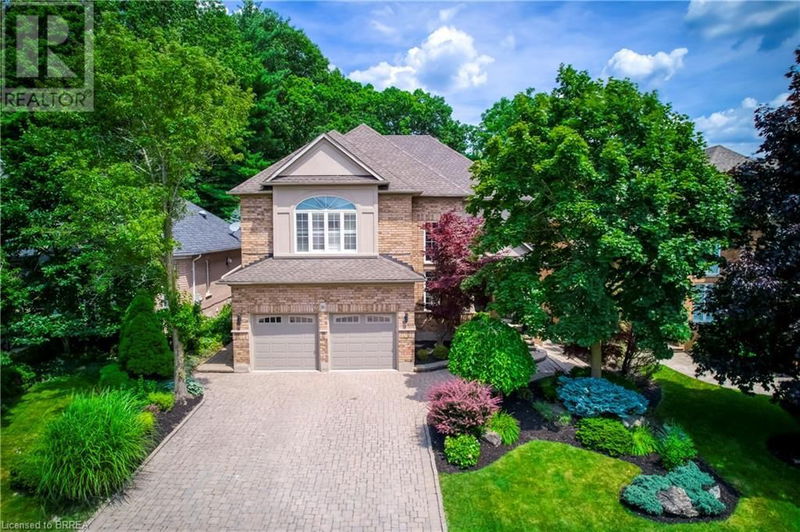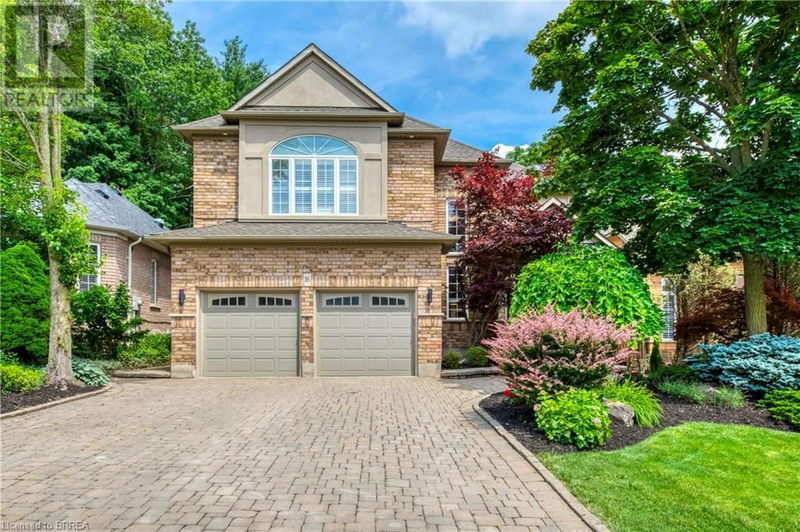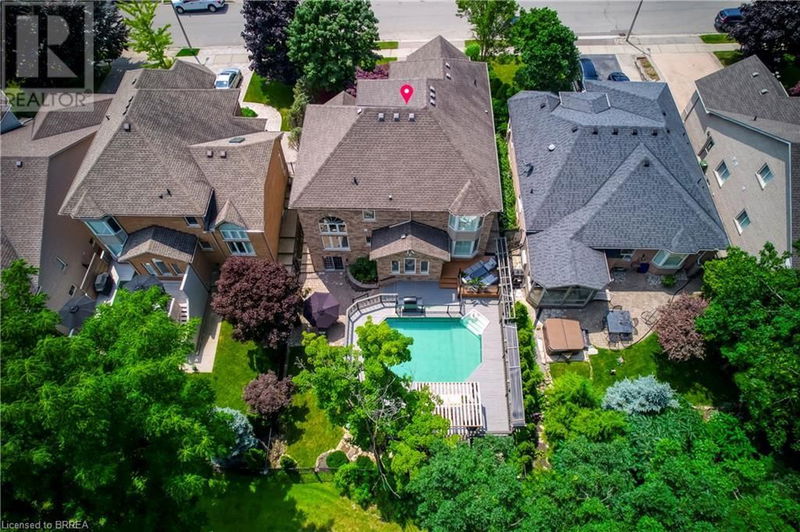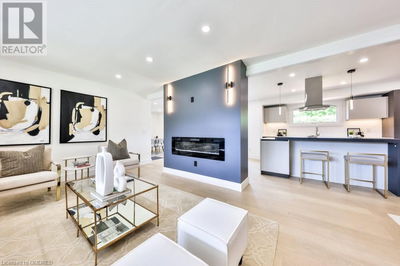16 SWEETMAN
410 - Governor’s Rd | Dundas
$1,799,900.00
Listed about 1 month ago
- 3 bed
- 4 bath
- 4,650 sqft
- 6 parking
- Single Family
Property history
- Now
- Listed on Sep 4, 2024
Listed for $1,799,900.00
34 days on market
Location & area
Schools nearby
Home Details
- Description
- Own a piece of paradise, luxury living at its finest in this established area an updated home nestled within the tranquil town of Dundas, quiet streets surrounded by conservation parks and the prestigious Dundas Golf & Curling Club. Boasting 3 oversized bedrooms, the large 3rd room can be converted into two (w/original builder plans), including a primary suite with stunning views of the solar heated pool and 16th green, this residence offers his and hers walk-in closets, and heated ensuite floors with a 3x6 walk-in rainfall shower. Enjoy outdoor living, step onto the raised glass railing deck where you can sip your morning coffee amidst the quiet backdrop of nature. Enjoy sun-filled spaces with large windows throughout and 18ft ceilings, a chef's kitchen, main floor office, updated bathrooms, and two gas fireplaces newer HVAC 2020. With a potential in-law suite in the basement, complete with a full kitchen and walk-out access, this home seamlessly blends luxury and functionality. Outside, You can enjoy the lush greenery, secluded sitting areas with landscaped lighting and in-ground sprinkler system. Don't miss your chance to own this sweet property! (id:39198)
- Additional media
- https://tours.aisonphoto.com/235688
- Property taxes
- $9,572.90 per year / $797.74 per month
- Basement
- Finished, Full
- Year build
- -
- Type
- Single Family
- Bedrooms
- 3
- Bathrooms
- 4
- Parking spots
- 6 Total
- Floor
- -
- Balcony
- -
- Pool
- On Ground Pool
- External material
- Brick
- Roof type
- -
- Lot frontage
- -
- Lot depth
- -
- Heating
- Forced air, Natural gas
- Fire place(s)
- 2
- Basement
- Utility room
- 10'4'' x 12'0''
- 4pc Bathroom
- 0’0” x 0’0”
- Kitchen
- 11'5'' x 18'5''
- Games room
- 11'10'' x 12'2''
- Recreation room
- 11'4'' x 26'0''
- Second level
- 4pc Bathroom
- 0’0” x 0’0”
- Bedroom
- 11'4'' x 15'8''
- Bedroom
- 10'2'' x 19'10''
- 4pc Bathroom
- 0’0” x 0’0”
- Primary Bedroom
- 13'6'' x 18'4''
- Main level
- 2pc Bathroom
- 0’0” x 0’0”
- Laundry room
- 7'6'' x 8'0''
- Office
- 8'10'' x 13'4''
- Kitchen
- 16'8'' x 18'10''
- Family room
- 13'6'' x 18'0''
- Living room/Dining room
- 12'10'' x 26'2''
Listing Brokerage
- MLS® Listing
- 40629471
- Brokerage
- Century 21 Heritage House LTD
Similar homes for sale
These homes have similar price range, details and proximity to 16 SWEETMAN









