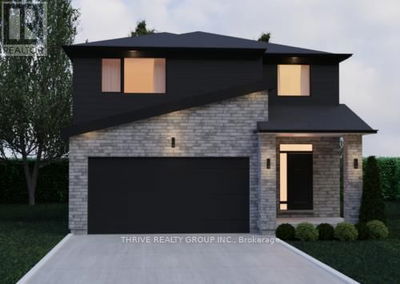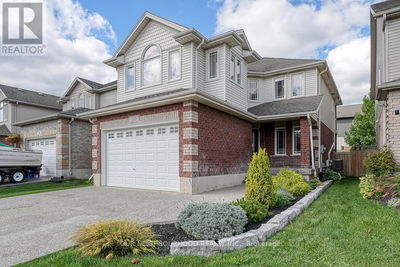584 GRANT
Woodstock - North | Woodstock
$699,900.00
Listed 2 months ago
- 3 bed
- 3 bath
- 2,747 sqft
- 5 parking
- Single Family
Property history
- Now
- Listed on Aug 7, 2024
Listed for $699,900.00
63 days on market
Location & area
Schools nearby
Home Details
- Description
- Welcome to 584 Grant Street, a charming 3+1 bedroom, 3-bathroom family home with over 2300 square feet of living space above grade located on one of the most desirable, tree-lined, and quiet streets in Old North Woodstock. This home sits on a beautiful private lot with a large fenced-in backyard, a detached garage, and numerous options for entertaining family and friends. Upon entry, you are greeted by tall ceilings and abundant charm. The spacious formal living room flows into the dining room, which leads to a functional kitchen with ample cupboard space. The main floor also features a large family room with a wood burning fireplace and plenty of natural light. Upstairs, you'll find three generously sized bedrooms and a four-piece bathroom. The basement offers a potential separate entrance, an additional large bedroom, a two-piece bath, and loads of great storage space. Recent noteable improvements include Roof, AC, Windows, Fence, Deck and more! Don’t miss the chance to make this house your forever home. (id:39198)
- Additional media
- https://youriguide.com/584_grant_st_woodstock_on/
- Property taxes
- $4,507.00 per year / $375.58 per month
- Basement
- Partially finished, Full
- Year build
- 1890
- Type
- Single Family
- Bedrooms
- 3 + 1
- Bathrooms
- 3
- Parking spots
- 5 Total
- Floor
- -
- Balcony
- -
- Pool
- -
- External material
- Brick
- Roof type
- -
- Lot frontage
- -
- Lot depth
- -
- Heating
- Forced air, Natural gas
- Fire place(s)
- 1
- Second level
- 4pc Bathroom
- 0’0” x 0’0”
- Bedroom
- 10'1'' x 10'11''
- Bedroom
- 9'11'' x 10'10''
- Primary Bedroom
- 17'3'' x 13'11''
- Basement
- Laundry room
- 12'10'' x 12'4''
- 2pc Bathroom
- 0’0” x 0’0”
- Bedroom
- 18'11'' x 12'4''
- Main level
- 2pc Bathroom
- 0’0” x 0’0”
- Kitchen
- 12'8'' x 13'1''
- Family room
- 19'11'' x 21'5''
- Dining room
- 14'10'' x 14'5''
- Living room
- 17'8'' x 14'5''
Listing Brokerage
- MLS® Listing
- 40629486
- Brokerage
- The Realty Firm B&B Real Estate Team
Similar homes for sale
These homes have similar price range, details and proximity to 584 GRANT









