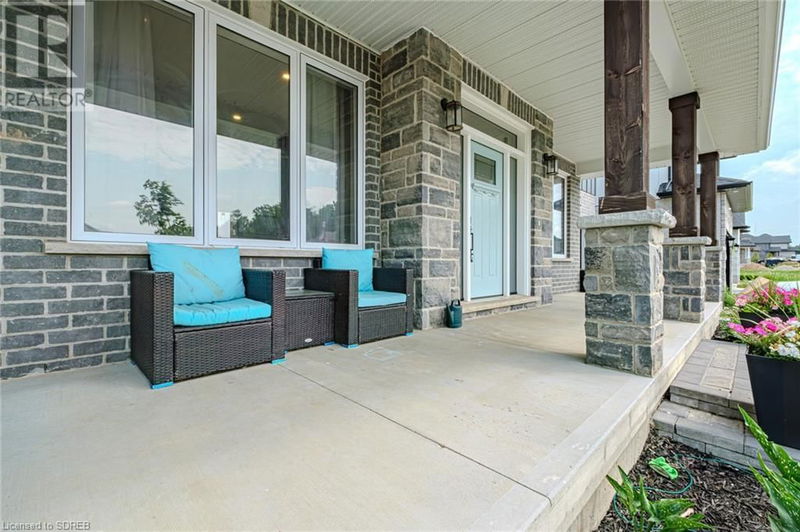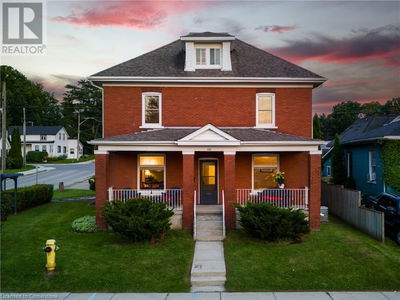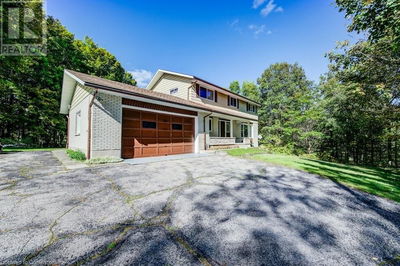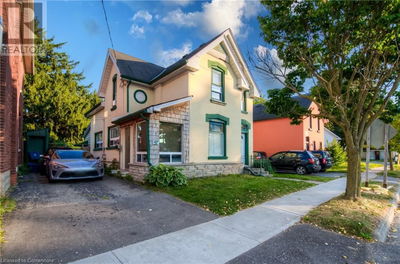82 SUNVIEW DRIVE
Norwich Town | Norwich
$899,999.00
Listed 2 months ago
- 4 bed
- 4 bath
- 2,199 sqft
- 6 parking
- Single Family
Property history
- Now
- Listed on Aug 6, 2024
Listed for $899,999.00
62 days on market
Location & area
Home Details
- Description
- Welcome to the summit of Oxford County living! Built by Everest Estates in 2020, this 4 bedroom, 4 bathroom dream home is the perfect intersection between modern functionality and one of a kind brilliance in design. From the first step into this home, it is simply breathtaking, from the full height shiplap wall leading up the living area, to the main floor wood stove, a feast for the senses awaits. A tasteful and brilliantly designed kitchen comes complete with full sized island with hardwood top, while the countertops shine proudly with quartz. Hosting friends or enjoying a family meal has never been easier. A walk in pantry compliments the kitchen with an abundance of storage space. Main floor laundry near garage access is a clever and sensible design, while a front office makes use of natural light and pocket doors for privacy. The upper floors hold a primary bedroom which is an escape from all troubles in life. Generous in size, it has a walk in closet of great size and an ensuite which is both roomy and stylish with tiled showered accents. Big and bright, it is the oasis of the home. 3 further bedrooms finish the upper floor, two of which share a full Jack and Jill styled bathroom while one more full bath keeps everyone in the family happy. The basement, currently partially finished is just waiting for a few personal touches to bring it to completion. It also includes a roughed in 5th washroom as well as a sound proofed unfinished theatre room. The basement also has a fantastic amount of cold storage. The backyard of this homes comes with recently completed two tier back deck, allowing more opportunities to host, relax and enjoy this one of a kind, incredible home. (id:39198)
- Additional media
- https://my.matterport.com/show/?m=Kj1bXR9754g
- Property taxes
- $4,507.20 per year / $375.60 per month
- Basement
- Partially finished, Full
- Year build
- 2020
- Type
- Single Family
- Bedrooms
- 4
- Bathrooms
- 4
- Parking spots
- 6 Total
- Floor
- -
- Balcony
- -
- Pool
- -
- External material
- Stone | Hardboard | Brick Veneer
- Roof type
- -
- Lot frontage
- -
- Lot depth
- -
- Heating
- Forced air, Natural gas
- Fire place(s)
- 1
- Second level
- Bedroom
- 14'9'' x 9'10''
- Bedroom
- 13'4'' x 10'3''
- Bedroom
- 10'9'' x 10'4''
- 4pc Bathroom
- 13'4'' x 7'5''
- 4pc Bathroom
- 6'2'' x 9'11''
- Full bathroom
- 10'0'' x 9'11''
- Primary Bedroom
- 14'10'' x 11'7''
- Main level
- Office
- 9'0'' x 9'8''
- Pantry
- 3'10'' x 5'8''
- Laundry room
- 6'9'' x 8'0''
- 2pc Bathroom
- 4'7'' x 5'10''
- Kitchen/Dining room
- 17'3'' x 18'11''
- Living room
- 16'6'' x 14'3''
Listing Brokerage
- MLS® Listing
- 40629513
- Brokerage
- ROYAL LEPAGE TRIUS REALTY BROKERAGE
Similar homes for sale
These homes have similar price range, details and proximity to 82 SUNVIEW DRIVE









