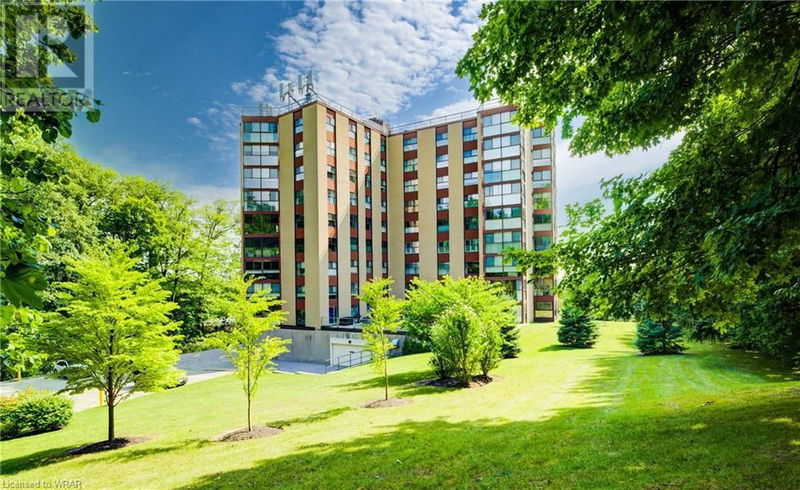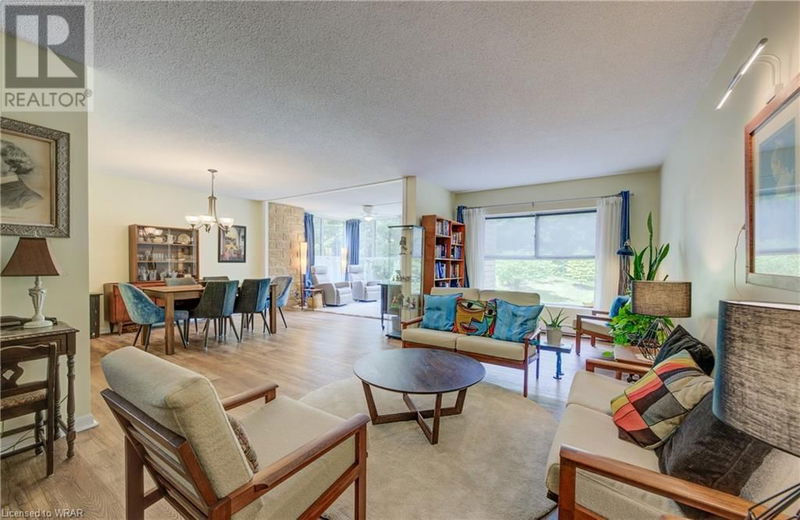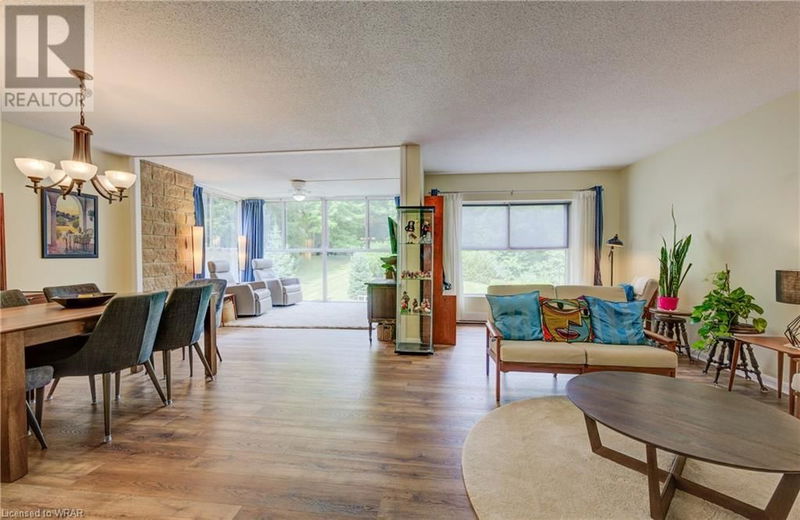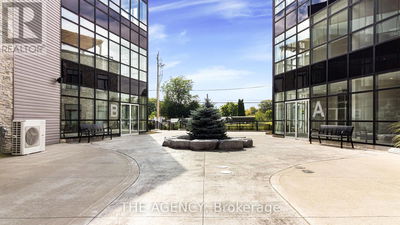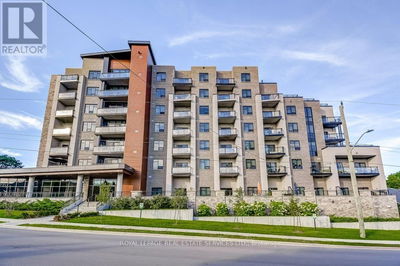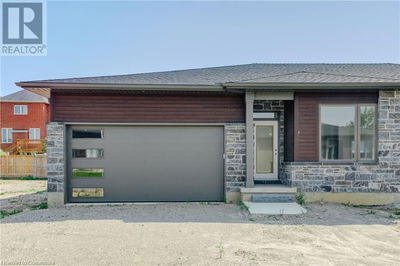20 BERKLEY
10 - Victoria | Cambridge
$675,555.00
Listed 2 months ago
- 2 bed
- 2 bath
- 1,600 sqft
- 1 parking
- Single Family
Property history
- Now
- Listed on Aug 7, 2024
Listed for $675,555.00
63 days on market
Location & area
Schools nearby
Home Details
- Description
- This boutique condo building is one of those hidden gems from an era where they built condos for a lifestyle that includes having morning coffee with a view. When they built them spacious enough to entertain with large principal rooms, formal dining room & living plus a family room, all with floor to ceiling glass so you can appreciation a location with some of the best views. With just 36 units the sense of community in this building is well established with a social committee for planned gatherings like group BBQs, Coffee socials and a gardening group that grows potted veggies on the rooftop terrace. This 2 bdrm, 2 bath unit comes with a separate 220 square foot storage unit. The 21 x 10.5 locker/storage unit is in the garage located behind the parking spot with a ceiling height of 10.5 feet and the coolest feature. The exterior wall can be moved to allow the parking spot to accommodate a 2nd vehicle. There are so many cool features about this building. A roof top terrace with spectacular views, a small gym with enough equipment to stay fit and a very large entertainment space with a fully equipped kitchen, dishes, extra tables and chairs, linens, dishes, everything you need to host a very large gathering. This unit comes with a reverse osmosis water system, a brand new air conditioning unit and upgraded high efficiency baseboard heaters which means low utility bill. Hydro is equal billing of $90/mo. (id:39198)
- Additional media
- https://youriguide.com/204_20_berkley_road_cambridge_on
- Property taxes
- $3,884.55 per year / $323.71 per month
- Condo fees
- $637.00
- Basement
- None
- Year build
- 1984
- Type
- Single Family
- Bedrooms
- 2
- Bathrooms
- 2
- Pet rules
- -
- Parking spots
- 1 Total
- Parking types
- Underground | Visitor Parking
- Floor
- -
- Balcony
- -
- Pool
- -
- External material
- -
- Roof type
- -
- Lot frontage
- -
- Lot depth
- -
- Heating
- Baseboard heaters, Electric
- Fire place(s)
- 1
- Locker
- -
- Building amenities
- Car Wash, Exercise Centre, Party Room
- Main level
- Laundry room
- 0’0” x 0’0”
- Bedroom
- 11'6'' x 14'9''
- 3pc Bathroom
- 0’0” x 0’0”
- Primary Bedroom
- 14'0'' x 19'2''
- 4pc Bathroom
- 0’0” x 0’0”
- Dinette
- 8'1'' x 128'10''
- Kitchen
- 8'5'' x 13'4''
- Family room
- 8'10'' x 13'0''
- Dining room
- 12'8'' x 13'4''
- Living room
- 11'7'' x 25'2''
- Foyer
- 7'6'' x 9'9''
Listing Brokerage
- MLS® Listing
- 40629590
- Brokerage
- RE/MAX REAL ESTATE CENTRE INC., BROKERAGE
Similar homes for sale
These homes have similar price range, details and proximity to 20 BERKLEY
