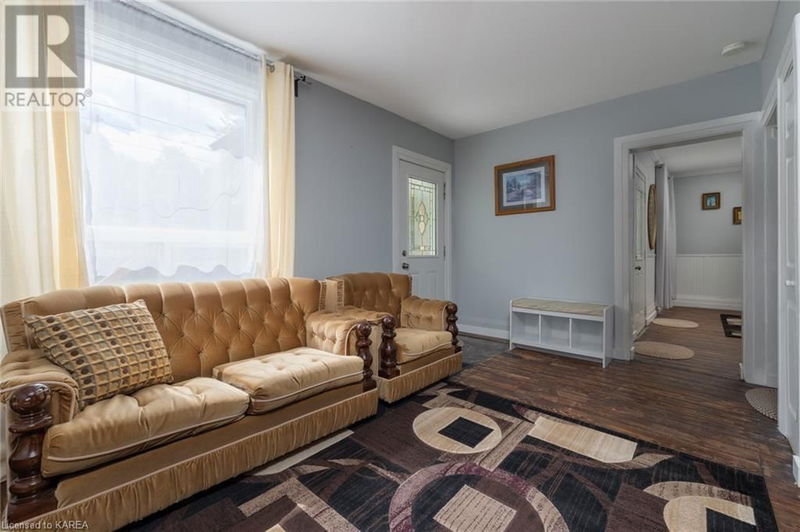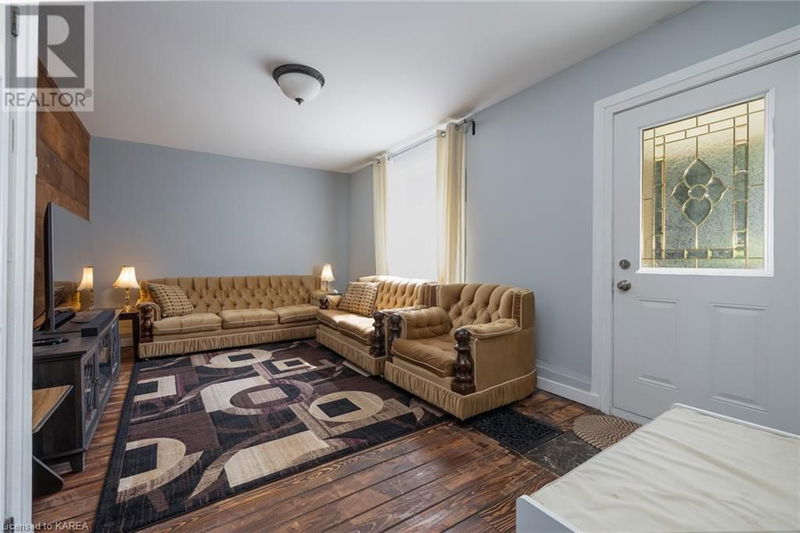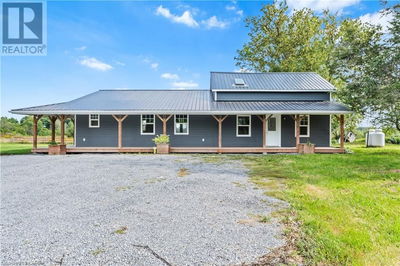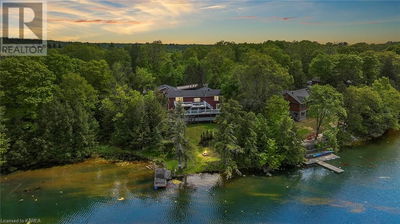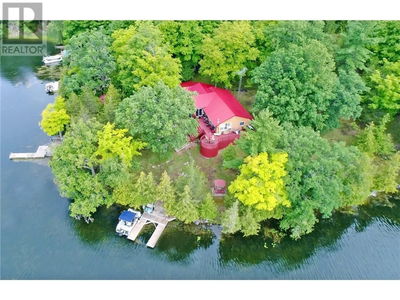5105 BATTERSEA
47 - Frontenac South | Battersea
$574,999.00
Listed about 2 months ago
- 5 bed
- 2 bath
- 1,607 sqft
- 5 parking
- Single Family
Property history
- Now
- Listed on Aug 14, 2024
Listed for $574,999.00
54 days on market
Location & area
Schools nearby
Home Details
- Description
- Welcome to 5105 Battersea Road, a delightful 2-storey farmhouse in a peaceful lakeside community, just 16 minutes north of Kingston and the 401. Nestled on a generous corner lot, this newly renovated home perfectly marries rustic charm with modern elegance.Step inside to discover a spacious kitchen with beautiful butcher block countertops, a dining room featuring a striking brick wall, and a cozy living room adorned with a barn board accent wall. The main level also includes a versatile bedroom or den and a stylish 4-piece bathroom. Upstairs, you'll find four additional bedrooms and a large 3-piece bathroom, offering ample space for family and guests.Recent updates from 2022 include a brand-new kitchen, refreshed bathrooms, new flooring on the second level, updated doors, trim, paint, as well as a new propane furnace, central air conditioner, hot water tank, and heat pump. Enjoy your morning coffee on the new back deck amidst nature or unwind on the charming front porch. Additional perks include propane hook-ups for a gas fireplace and two gravel driveways.This move-in-ready home beautifully blends historical character with modern comforts. 5105 Battersea Road is a must-see—come experience it for yourself! (id:39198)
- Additional media
- https://my.matterport.com/show/?m=QLuR51o4X3J
- Property taxes
- $1,886.45 per year / $157.20 per month
- Basement
- Partially finished, Full
- Year build
- 1910
- Type
- Single Family
- Bedrooms
- 5
- Bathrooms
- 2
- Parking spots
- 5 Total
- Floor
- -
- Balcony
- -
- Pool
- -
- External material
- Vinyl siding
- Roof type
- -
- Lot frontage
- -
- Lot depth
- -
- Heating
- Heat Pump, Forced air, Propane
- Fire place(s)
- -
- Second level
- 4pc Bathroom
- 6'2'' x 15'1''
- Primary Bedroom
- 10'4'' x 15'1''
- Bedroom
- 7'8'' x 7'9''
- Bedroom
- 11'4'' x 8'9''
- Bedroom
- 11'3'' x 11'5''
- Basement
- Other
- 14'1'' x 13'7''
- Utility room
- 15'6'' x 21'1''
- Laundry room
- 8'11'' x 23'5''
- Main level
- Bedroom
- 10'10'' x 13'10''
- 4pc Bathroom
- 9'10'' x 10'7''
- Living room
- 10'11'' x 17'1''
- Dinette
- 16'10'' x 14'10''
- Kitchen
- 11'2'' x 14'7''
Listing Brokerage
- MLS® Listing
- 40629615
- Brokerage
- Re/Max Hallmark First Group Realty Ltd. Brokerage
Similar homes for sale
These homes have similar price range, details and proximity to 5105 BATTERSEA


