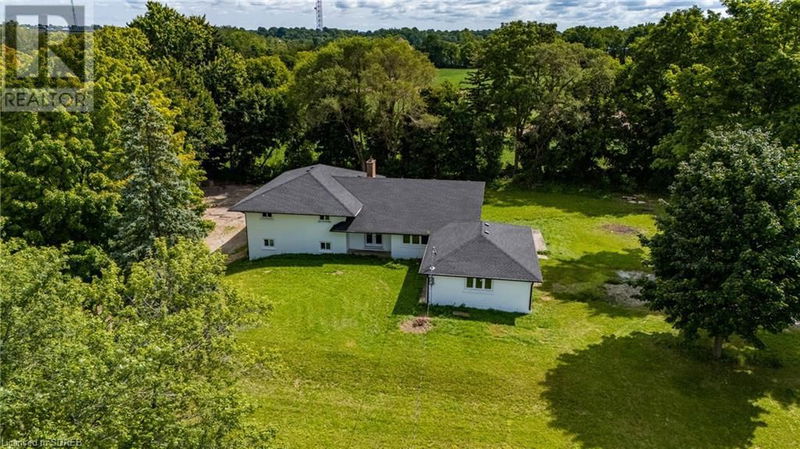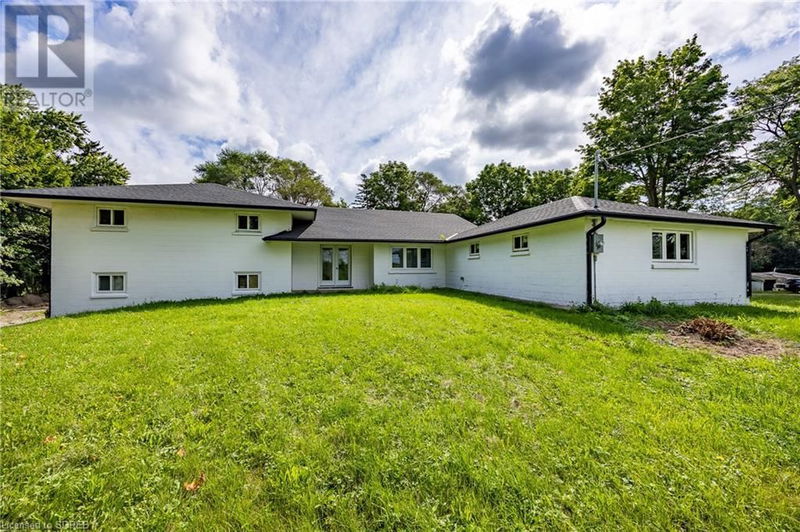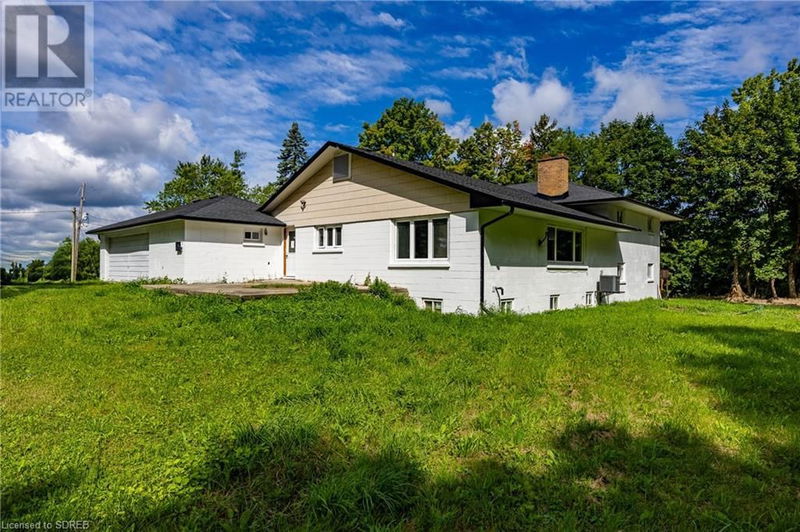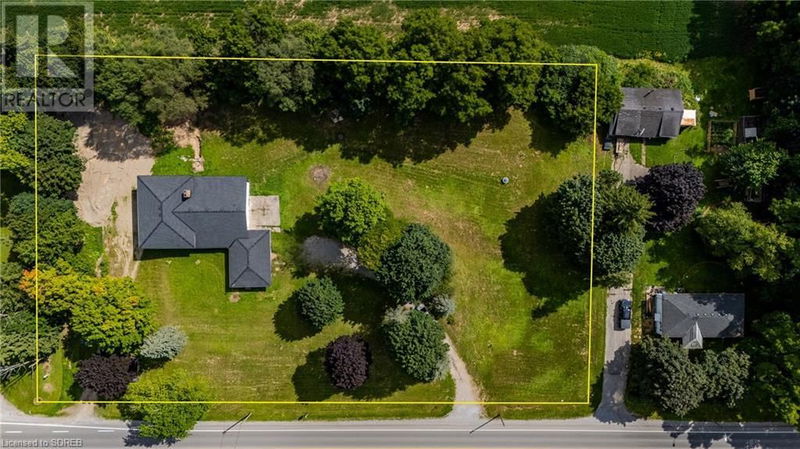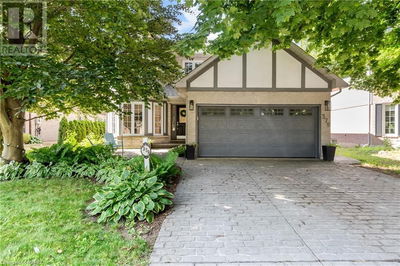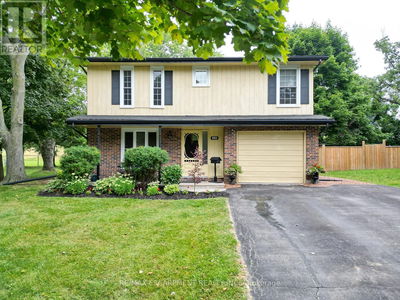601 NORFOLK
Town of Simcoe | Simcoe
$1,199,999.00
Listed about 2 months ago
- 4 bed
- 5 bath
- 3,552 sqft
- 12 parking
- Single Family
Property history
- Now
- Listed on Aug 14, 2024
Listed for $1,199,999.00
56 days on market
Location & area
Schools nearby
Home Details
- Description
- Large four level side-split home with great in-law capability!! Located on a CS zoned Property with 350 Feet Fronting on Highway 24 and with a Huge Potential. This home offers approximately 3,000 sq. ft of combined living space with 7 bedrooms, 5 bathrooms, and 3 kitchens!! Providing lots of room for an extended family. The property is located on a sizeable 1.5 acre lot, just minutes from downtown Simcoe. The house has a substantial amount of main floor living space with kitchen, living room, dining room and 3-pc bathroom/laundry room. The second floor offers four generous size bedrooms and two 3-pc bathrooms. Lower level has the potential for an in-law suite, with its own separate entrance, separate driveway, 2 kitchens, 2 bathrooms and bedrooms. With generous amounts of space both indoors and out, this property has a great deal to offer. Book a private viewing today. (Cross Refer Listing ID 40633315)!! (id:39198)
- Additional media
- https://vimeo.com/998178964?share=copy
- Property taxes
- $4,837.90 per year / $403.16 per month
- Basement
- Partially finished, Full
- Year build
- -
- Type
- Single Family
- Bedrooms
- 4 + 3
- Bathrooms
- 5
- Parking spots
- 12 Total
- Floor
- -
- Balcony
- -
- Pool
- -
- External material
- Concrete
- Roof type
- -
- Lot frontage
- -
- Lot depth
- -
- Heating
- Forced air
- Fire place(s)
- 1
- Second level
- 3pc Bathroom
- 10'2'' x 7'2''
- Bedroom
- 10'2'' x 10'10''
- Bedroom
- 14'1'' x 10'10''
- Full bathroom
- 6'8'' x 6'7''
- Bedroom
- 10'8'' x 10'8''
- Primary Bedroom
- 20'7'' x 13'7''
- Lower level
- 3pc Bathroom
- 7'8'' x 6'9''
- Kitchen
- 8'1'' x 24'8''
- Family room
- 15'6'' x 31'3''
- Bedroom
- 11'2'' x 13'7''
- Bedroom
- 11'2'' x 10'0''
- 3pc Bathroom
- 10'1'' x 6'7''
- Bedroom
- 14'7'' x 14'3''
- Kitchen
- 16'10'' x 8'5''
- Main level
- Dining room
- 15'3'' x 13'7''
- Foyer
- 7'4'' x 6'10''
- Family room
- 19'11'' x 32'3''
- 3pc Bathroom
- 7'7'' x 12'11''
- Kitchen
- 11'10'' x 8'0''
- Basement
- Living room/Dining room
- 16'10'' x 12'5''
Listing Brokerage
- MLS® Listing
- 40629845
- Brokerage
- RE/MAX ERIE SHORES REALTY INC. BROKERAGE
Similar homes for sale
These homes have similar price range, details and proximity to 601 NORFOLK
