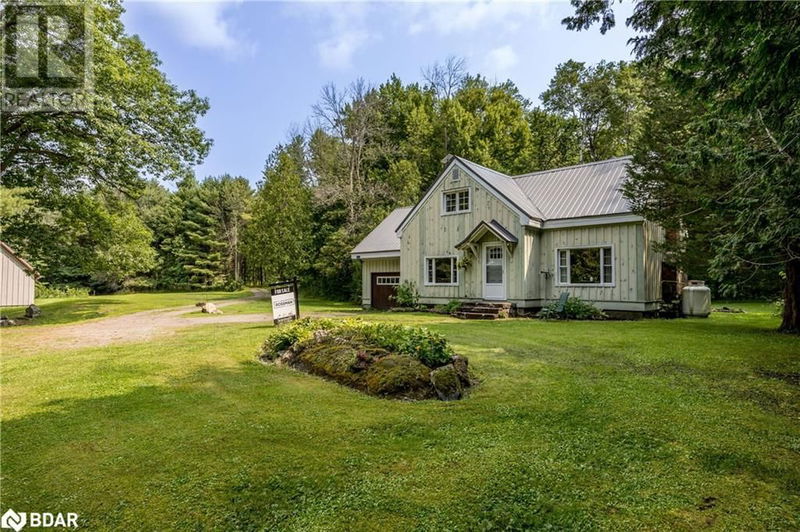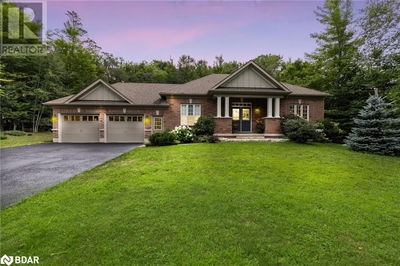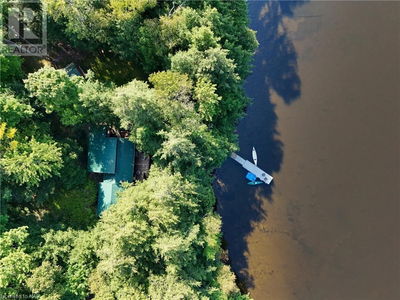1111 CLIPSHAM
Gravenhurst | Kilworthy
$999,900.00
Listed about 1 month ago
- 3 bed
- 3 bath
- 1,510 sqft
- 6 parking
- Single Family
Property history
- Now
- Listed on Aug 27, 2024
Listed for $999,900.00
41 days on market
Location & area
Schools nearby
Home Details
- Description
- This property offers an incredible renovation opportunity, ideal for those looking to create their dream home in a stunning natural setting. With over 1,050 feet of riverfront, private rapids, and access to Sparrow Lake and the Trent-Severn Waterway, this rare gem on the Kahshe River offers unparalleled privacy and beauty. Situated on 21 acres, the land features granite outcroppings, a woodlot, ski trails, and excellent fishing and boating opportunities. Located near Kilworthy, just minutes from Gravenhurst and Orillia, you’ll enjoy nearby amenities while basking in the tranquility of this peaceful retreat. The one-and-a-half-storey home, designed by the owner's father, includes a fieldstone fireplace, a drilled well, and a septic system. The main floor features a country kitchen, laundry room, two-piece bathroom, and hardwood floors. Upstairs, you’ll find 3 bedrooms, a two-piece ensuite, and a large bathroom. Don't miss this unique riverfront property with endless potential—call today for a tour! (id:39198)
- Additional media
- https://listings.wylieford.com/sites/aaeglpz/unbranded
- Property taxes
- $1,504.00 per year / $125.33 per month
- Basement
- Unfinished, Full
- Year build
- 1948
- Type
- Single Family
- Bedrooms
- 3
- Bathrooms
- 3
- Parking spots
- 6 Total
- Floor
- -
- Balcony
- -
- Pool
- -
- External material
- -
- Roof type
- -
- Lot frontage
- -
- Lot depth
- -
- Heating
- Forced air, Propane
- Fire place(s)
- 1
- Second level
- 2pc Bathroom
- 2'6'' x 6'0''
- 4pc Bathroom
- 7'0'' x 8'6''
- Bedroom
- 13'2'' x 17'2''
- Bedroom
- 9'5'' x 10'6''
- Primary Bedroom
- 11'9'' x 12'3''
- Main level
- Living room
- 11'6'' x 19'8''
- Laundry room
- 6'0'' x 8'0''
- Dining room
- 10'6'' x 12'2''
- 2pc Bathroom
- 2'6'' x 6'0''
- Eat in kitchen
- 11'1'' x 13'0''
Listing Brokerage
- MLS® Listing
- 40630436
- Brokerage
- Real Broker Ontario Ltd., Brokerage
Similar homes for sale
These homes have similar price range, details and proximity to 1111 CLIPSHAM









