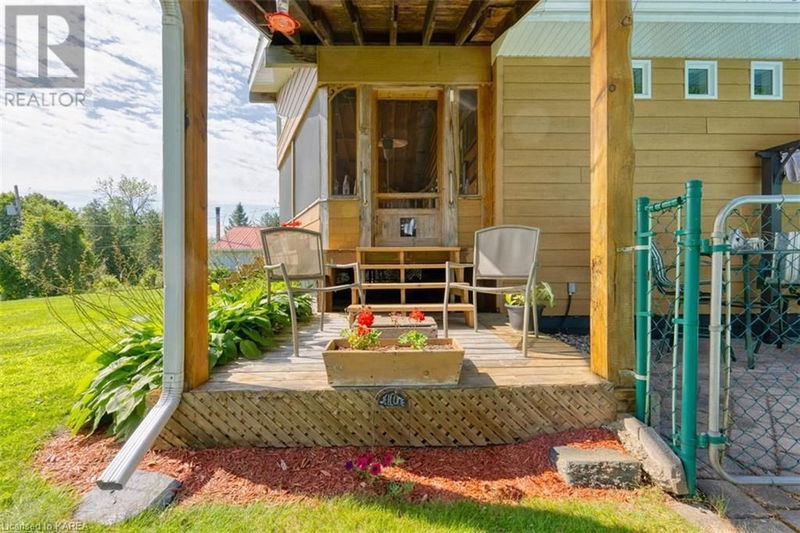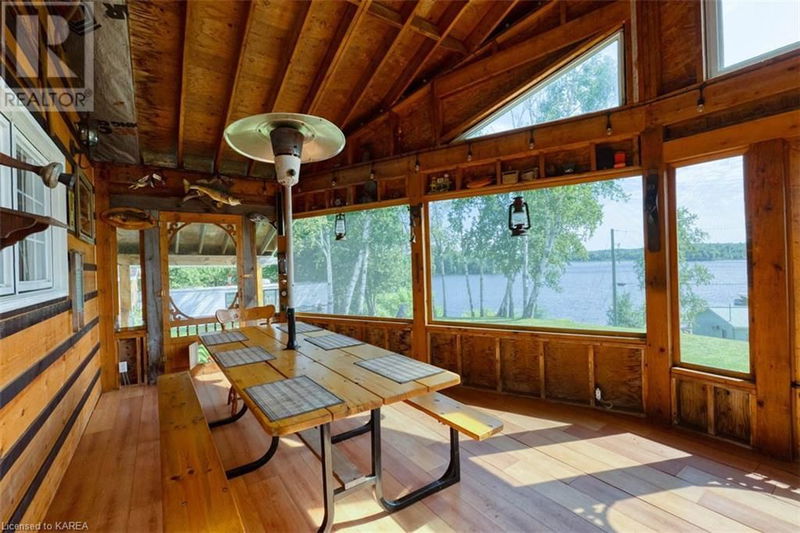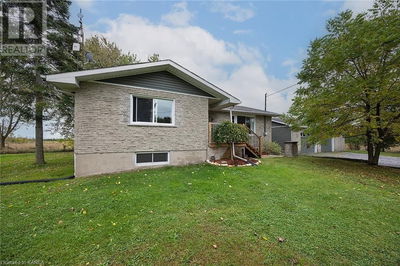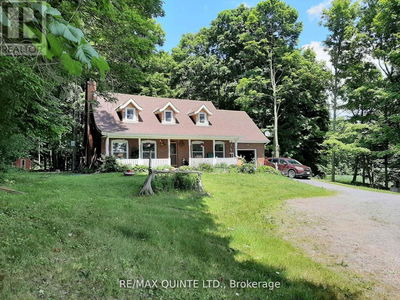1221 CP
45 - Frontenac Centre | Arden
$799,000.00
Listed about 2 months ago
- 3 bed
- 3 bath
- 1,418 sqft
- 8 parking
- Single Family
Property history
- Now
- Listed on Aug 9, 2024
Listed for $799,000.00
59 days on market
Location & area
Home Details
- Description
- Welcome to beautiful Big Clear Lake, Arden; located in the Frontenacs. This beautiful lakefront home sits perched on a grassy knoll, with big views on a quiet bay and yet easy access to the large lakeside dock. Many upgrades and improvements have been made to the home over the years, including kitchen, large primary bedroom addition, propane furnace and woodstove in the basement. Enjoy your morning coffee or evening dinner in the large, screened room. If you don’t feel like taking the boat out to go for a swim, then the large in-ground pool is a place you will be. For the hobbyist, there is a large 2-bay detached garage that is fully insulated and heated. Extra sleeping for guest included in park model on site. This 3.4 acre property is a great place to call home. The lake has crystal clear water, known for excellent swimming, bass, walleye and pike fishing. Great for kayaking, canoeing and boating. For convince, Arden has store and gas, other amenities 15 mins away in Sharbot lake or approx. 1 hour to Kingston, Napanee or Belleville. (id:39198)
- Additional media
- https://my.matterport.com/show/?m=yXeChccm44w
- Property taxes
- $5,345.67 per year / $445.47 per month
- Basement
- Partially finished, Full
- Year build
- -
- Type
- Single Family
- Bedrooms
- 3
- Bathrooms
- 3
- Parking spots
- 8 Total
- Floor
- -
- Balcony
- -
- Pool
- Inground pool
- External material
- Hardboard
- Roof type
- -
- Lot frontage
- -
- Lot depth
- -
- Heating
- Stove, Forced air, Propane
- Fire place(s)
- -
- Lower level
- Den
- 20'2'' x 14'4''
- Family room
- 16'4'' x 14'2''
- Exercise room
- 12'0'' x 14'1''
- Storage
- 6'5'' x 14'1''
- Laundry room
- 9'9'' x 14'1''
- 4pc Bathroom
- 7'5'' x 7'6''
- Main level
- Bedroom
- 11'4'' x 20'9''
- Bedroom
- 8'6'' x 13'10''
- 4pc Bathroom
- 5'0'' x 10'1''
- 4pc Bathroom
- 8'6'' x 10'2''
- Primary Bedroom
- 16'4'' x 24'4''
- Living room
- 12'0'' x 14'6''
- Kitchen/Dining room
- 24'4'' x 14'6''
Listing Brokerage
- MLS® Listing
- 40630605
- Brokerage
- Lake District Realty Corporation, Brokerage
Similar homes for sale
These homes have similar price range, details and proximity to 1221 CP









