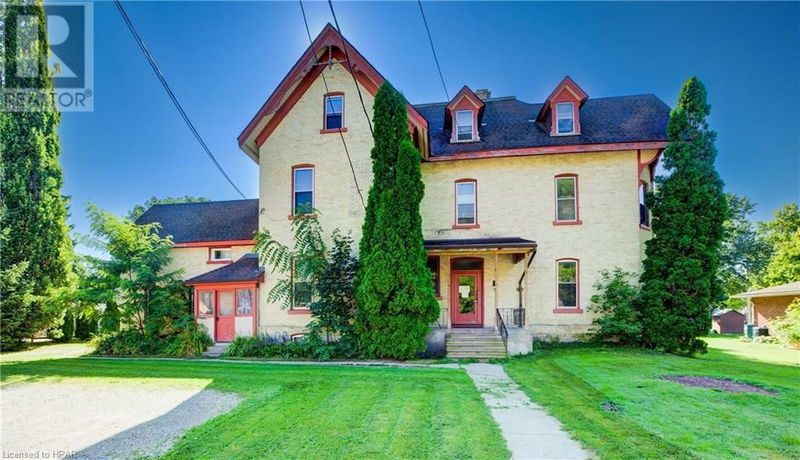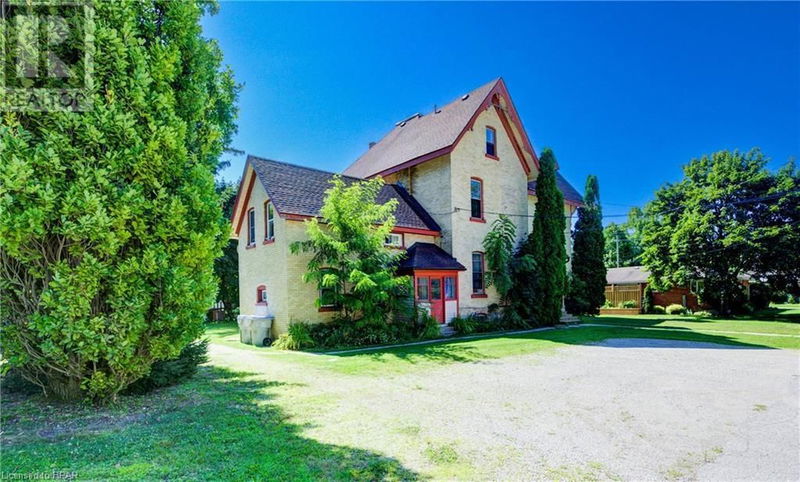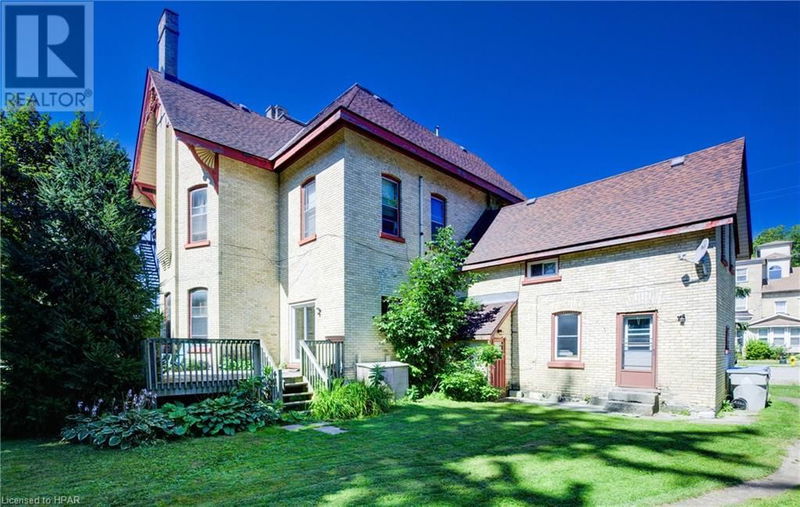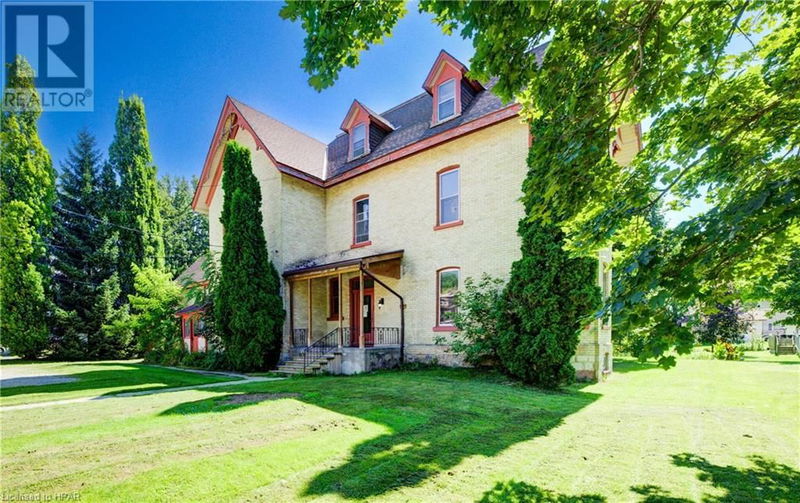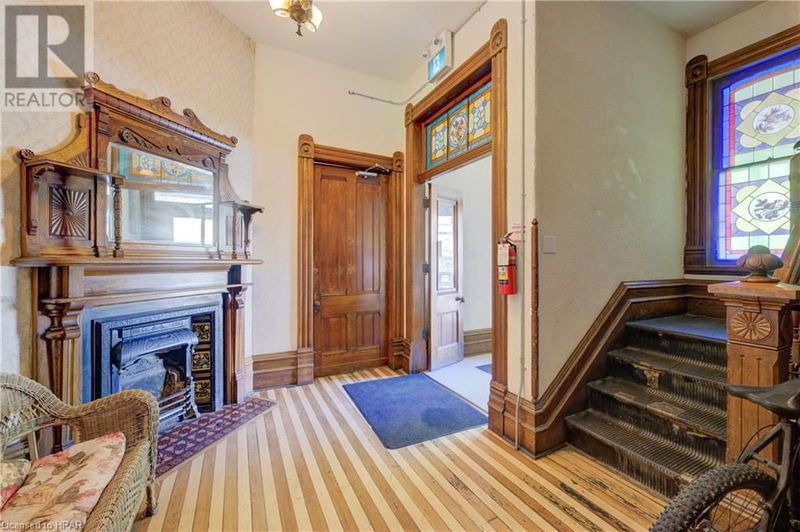28 WILSON ST
Seaforth | Seaforth
$894,000.00
Listed about 2 months ago
- 10 bed
- 6 bath
- 6,214 sqft
- 6 parking
- Single Family
Property history
- Now
- Listed on Aug 15, 2024
Listed for $894,000.00
53 days on market
Location & area
Schools nearby
Home Details
- Description
- Expand your investment portfolio with this rare opportunity to own a large multi-residential property in the charming Town of Seaforth, ON. Currently operating as a group home, this property offers more than 5000 sq ft of livable space that is split into six (6) units. Features include multiple kitchens, en suite bathrooms, large living spaces, original oak floors and mouldings, and a beautiful winding staircase. Detached garage / shed and large empty back lot. Fantastic opportunity to shift towards an income generating multi with vacant possession available - set your own rents! Call today for your private showing. (id:39198)
- Additional media
- https://youriguide.com/28_wilson_street_seaforth_on/
- Property taxes
- $4,437.88 per year / $369.82 per month
- Basement
- Unfinished, Full
- Year build
- -
- Type
- Single Family
- Bedrooms
- 10
- Bathrooms
- 6
- Parking spots
- 6 Total
- Floor
- -
- Balcony
- -
- Pool
- -
- External material
- Brick
- Roof type
- -
- Lot frontage
- -
- Lot depth
- -
- Heating
- Hot water radiator heat, Baseboard heaters
- Fire place(s)
- 1
- Upper Level
- 4pc Bathroom
- 7'2'' x 8'0''
- Loft
- 14'0'' x 22'2''
- Kitchen
- 6'10'' x 14'2''
- Living room
- 14'2'' x 16'2''
- Third level
- 4pc Bathroom
- 10'10'' x 11'7''
- Bedroom
- 7'8'' x 10'11''
- Bedroom
- 10'11'' x 11'8''
- Bedroom
- 12'10'' x 16'0''
- Family room
- 17'2'' x 17'5''
- Loft
- 14'10'' x 22'0''
- Kitchen
- 12'4'' x 15'0''
- Second level
- 4pc Bathroom
- 4'11'' x 7'1''
- 4pc Bathroom
- 5'1'' x 7'4''
- Bedroom
- 12'4'' x 13'1''
- Bedroom
- 10'11'' x 12'1''
- Bedroom
- 15'8'' x 17'4''
- Bedroom
- 12'5'' x 14'10''
- Bedroom
- 15'6'' x 16'7''
- Kitchen
- 9'7'' x 12'4''
- Kitchen
- 10'6'' x 14'2''
- Main level
- 4pc Bathroom
- 5'4'' x 7'1''
- 3pc Bathroom
- 4'1'' x 6'0''
- Bedroom
- 12'5'' x 13'6''
- Bedroom
- 14'8'' x 15'10''
- Living room
- 15'2'' x 22'11''
- Dining room
- 15'9'' x 20'8''
- Kitchen
- 12'1'' x 14'10''
- Foyer
- 12'0'' x 8'0''
Listing Brokerage
- MLS® Listing
- 40630611
- Brokerage
- Royal LePage Hiller Realty Brokerage
Similar homes for sale
These homes have similar price range, details and proximity to 28 WILSON ST
