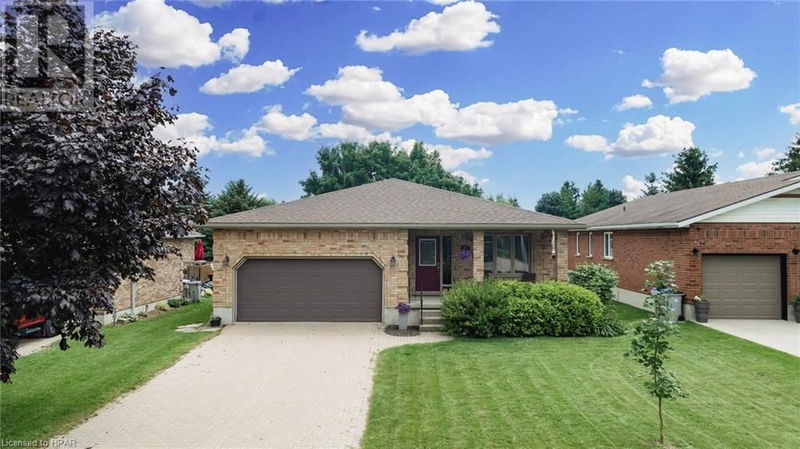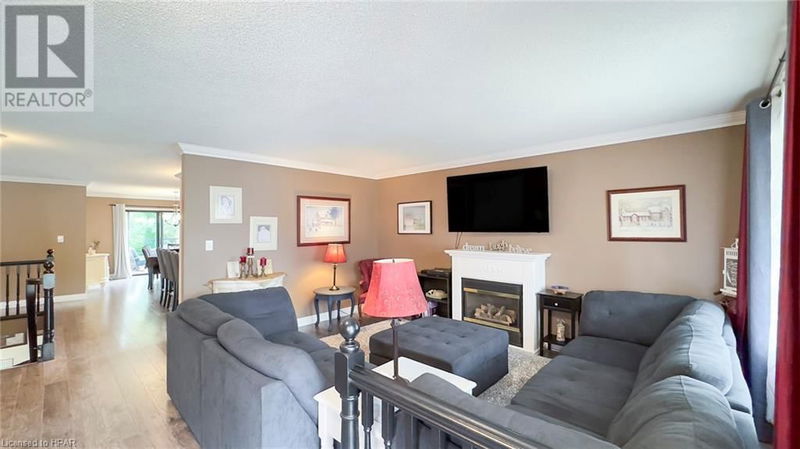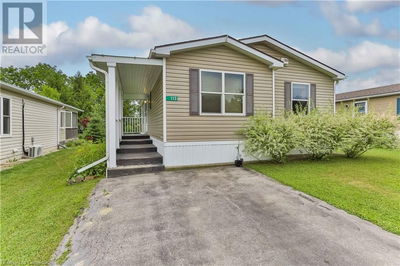87 NAPIER
65 - Town of Mitchell | Mitchell
$699,900.00
Listed 2 months ago
- 2 bed
- 2 bath
- 2,249 sqft
- 3 parking
- Single Family
Property history
- Now
- Listed on Aug 9, 2024
Listed for $699,900.00
61 days on market
Location & area
Schools nearby
Home Details
- Description
- **Exquisite Bungalow in Beautiful Mitchell** Discover this stunning bungalow which has been recently redecorated to perfection. This home offers the convenience of main-floor living with two spacious bedrooms and a beautifully updated kitchen featuring sleek stone countertops. The large principal rooms are perfect for both relaxing and entertaining, and the living room displays cozy gas fireplace creating a warm and inviting atmosphere. Highlights of this home are the expansive primary bedroom which offer a tranquil retreat at the end of the day, main floor laundry, newer flooring, trim, baseboard, crown molding and new interior doors. The fully finished basement provides additional living space, perfected with a family room, home office, guest accommodations and brand new 3pc bathroom. The basement also provides plenty of storage as well as a workshop for those hobby enthusiasts. Step outside to your private oasis on the newly constructed rear deck, where you can enjoy peaceful moments in a serene setting. With its prime location in Mitchell, you'll enjoy the perfect blend of small-town charm and modern comforts. Don't miss the opportunity to make this exquisite bungalow your new home. (id:39198)
- Additional media
- https://youriguide.com/87_napier_st_mitchell_on
- Property taxes
- $3,198.43 per year / $266.54 per month
- Basement
- Partially finished, Full
- Year build
- 1995
- Type
- Single Family
- Bedrooms
- 2
- Bathrooms
- 2
- Parking spots
- 3 Total
- Floor
- -
- Balcony
- -
- Pool
- -
- External material
- Wood | Brick | Vinyl siding
- Roof type
- -
- Lot frontage
- -
- Lot depth
- -
- Heating
- Forced air, Natural gas, Other
- Fire place(s)
- -
- Basement
- Cold room
- 5'5'' x 16'5''
- Utility room
- 13'5'' x 13'2''
- Workshop
- 13'11'' x 15'9''
- Office
- 13'5'' x 10'3''
- Recreation room
- 14'4'' x 24'11''
- Den
- 9'5'' x 12'10''
- 2pc Bathroom
- 9'11'' x 4'7''
- Main level
- Bedroom
- 14'5'' x 11'5''
- Primary Bedroom
- 10'2'' x 21'6''
- 4pc Bathroom
- 7'9'' x 8'0''
- Dining room
- 10'5'' x 11'11''
- Kitchen
- 15'11'' x 16'9''
- Living room
- 16'1'' x 16'9''
Listing Brokerage
- MLS® Listing
- 40630834
- Brokerage
- RE/MAX a-b Realty Ltd (St. Marys) Brokerage
Similar homes for sale
These homes have similar price range, details and proximity to 87 NAPIER









