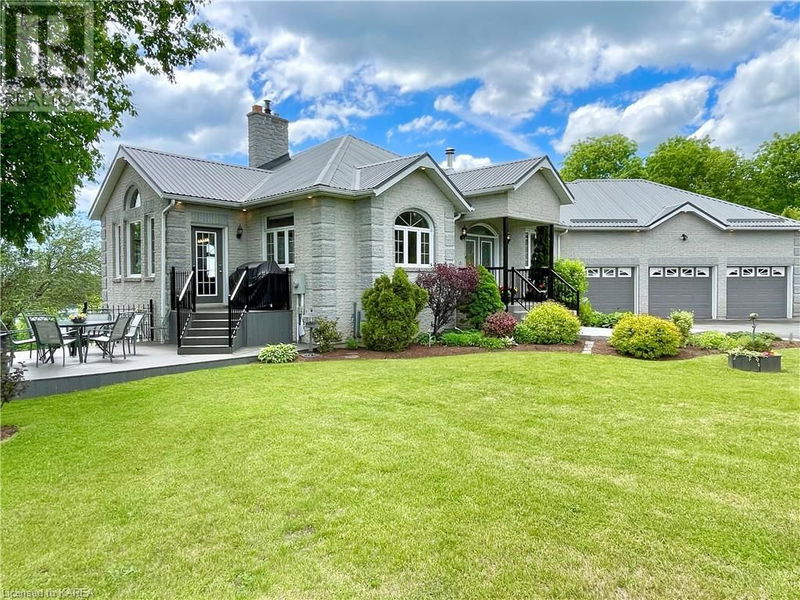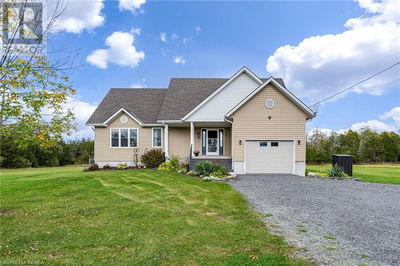4617 BEDFORD
47 - Frontenac South | Sydenham
$1,249,900.00
Listed 2 months ago
- 2 bed
- 3 bath
- 4,200 sqft
- 12 parking
- Single Family
Property history
- Now
- Listed on Aug 8, 2024
Listed for $1,249,900.00
60 days on market
Location & area
Home Details
- Description
- ABSOLUTELY INCREDIBLE!! This LOADED WITH LUXURY Custom Built all brick Hilltop Executive Bungalow overlooking Sydenham Lake is beautifully set just outside the village on 2 acres of gorgeous property and features 4200SQ' of finished living space, an oversized 3+1 garage with 4 bay doors, a heated southside salt water pool with solar and heat pump, composite decks, 9 foot and vaulted ceilings, 2 story interior brickwork centerpiece with 2 fireplaces, an open concept kitchen and dining area, main floor laundry, incredible views of the lake from the living room, master bedroom, deck, lower level family room and 4th bedroom, 3 bathrooms, a huge rec room on the lower level with walkout patio doors, in-floor radiant heat and separate interior access to the garage forIN-LAW SUITE POTENTIAL! Truly a rare find! Don't Miss Out!! Complete steel roof, paved driveway and brand new septic system 2024! Bell Fiber Internet! Ask about the option for free additional land use. (id:39198)
- Additional media
- https://www.youtube.com/watch?v=d9ZC_lR4m0g
- Property taxes
- $4,215.00 per year / $351.25 per month
- Basement
- Finished, Full
- Year build
- 2000
- Type
- Single Family
- Bedrooms
- 2 + 2
- Bathrooms
- 3
- Parking spots
- 12 Total
- Floor
- -
- Balcony
- -
- Pool
- Inground pool
- External material
- Brick
- Roof type
- -
- Lot frontage
- -
- Lot depth
- -
- Heating
- Radiant heat, Forced air, In Floor Heating, Oil
- Fire place(s)
- 2
- Lower level
- Bedroom
- 11'7'' x 9'4''
- 3pc Bathroom
- 0’0” x 0’0”
- Recreation room
- 13'6'' x 40'2''
- Family room
- 14'4'' x 28'6''
- Bedroom
- 13'8'' x 10'11''
- Main level
- Bedroom
- 18'11'' x 11'3''
- 4pc Bathroom
- 9'2'' x 11'2''
- 3pc Bathroom
- 6'10'' x 7'2''
- Primary Bedroom
- 16'3'' x 13'8''
- Living room
- 19'11'' x 14'2''
- Dining room
- 13'1'' x 14'0''
- Kitchen
- 13'0'' x 13'11''
- Laundry room
- 15'6'' x 9'11''
- Foyer
- 8'7'' x 14'8''
Listing Brokerage
- MLS® Listing
- 40630887
- Brokerage
- RE/MAX Finest Realty Inc., Brokerage
Similar homes for sale
These homes have similar price range, details and proximity to 4617 BEDFORD









