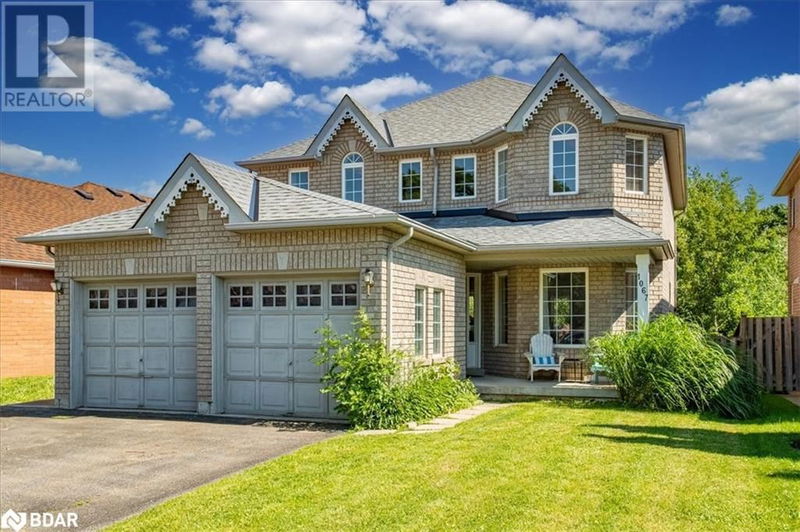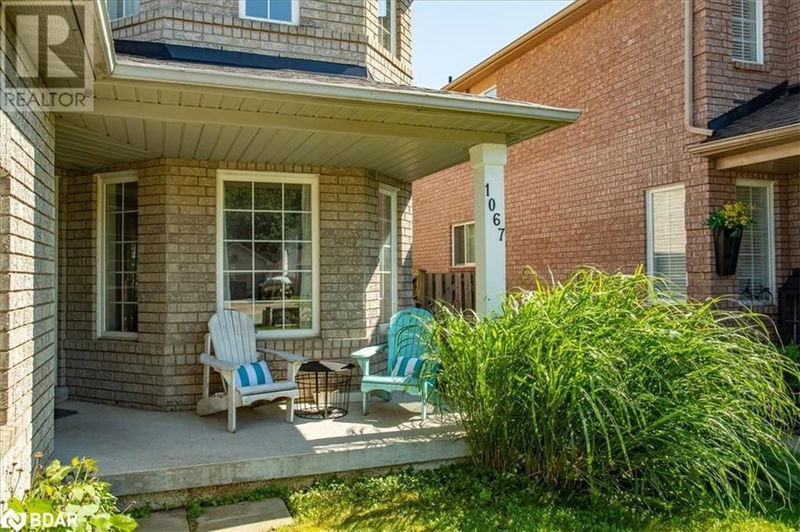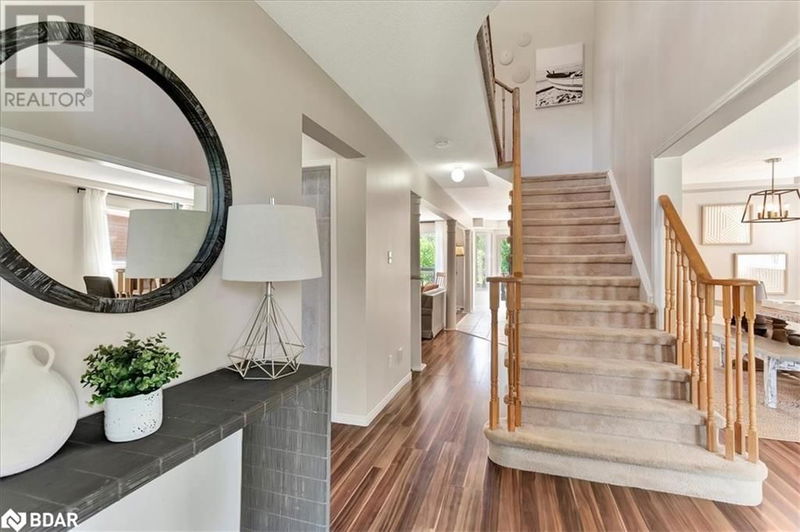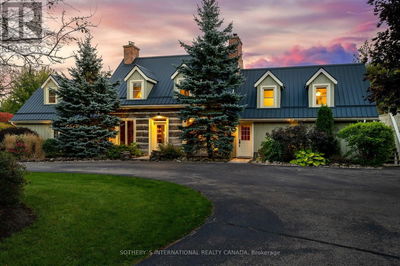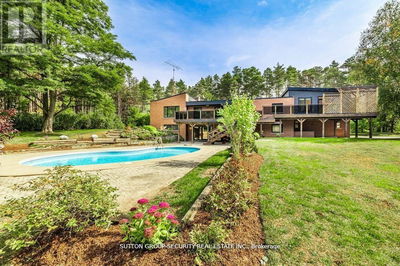1067 LESLIE
IN23 - Alcona | Alcona
$874,900.00
Listed 2 months ago
- 4 bed
- 3 bath
- 2,243 sqft
- 6 parking
- Single Family
Property history
- Now
- Listed on Aug 8, 2024
Listed for $874,900.00
62 days on market
Location & area
Schools nearby
Home Details
- Description
- Discover a spacious haven in Alcona, Innisfil, Ontario, boasting 2250 sq ft of above-grade living space and an 1130 sq ft unfinished walk-out basement, perfect for extended family or a rec room. Enjoy the privacy and serenity of a treed backyard backing onto environmentally protected land. The second floor features four large bedrooms and a primary bath. The main floor offers a traditional layout with an open-concept family room with a fireplace, an eat-in kitchen, a formal living room, and a dining room. Complete with a two-car garage, this home blends comfort, natural beauty, and potential. (id:39198)
- Additional media
- https://youtu.be/lgIYrBGQKq4
- Property taxes
- $5,166.00 per year / $430.50 per month
- Basement
- Unfinished, Full
- Year build
- 2001
- Type
- Single Family
- Bedrooms
- 4
- Bathrooms
- 3
- Parking spots
- 6 Total
- Floor
- -
- Balcony
- -
- Pool
- -
- External material
- Other | Brick Veneer
- Roof type
- -
- Lot frontage
- -
- Lot depth
- -
- Heating
- Forced air, Natural gas
- Fire place(s)
- -
- Second level
- Bedroom
- 11'9'' x 10'4''
- Bedroom
- 12'0'' x 10'6''
- Bedroom
- 10'11'' x 10'4''
- Full bathroom
- 10'8'' x 10'8''
- 4pc Bathroom
- 7'5'' x 7'0''
- Main level
- Primary Bedroom
- 17'2'' x 18'9''
- Living room
- 12'5'' x 10'9''
- Laundry room
- 7'8'' x 6'0''
- Kitchen
- 10'11'' x 7'4''
- Family room
- 22'8'' x 11'1''
- Dining room
- 12'0'' x 10'4''
- Breakfast
- 17'3'' x 10'9''
- 2pc Bathroom
- 4'4'' x 4'10''
Listing Brokerage
- MLS® Listing
- 40630925
- Brokerage
- RE/MAX Hallmark Chay Realty Brokerage
Similar homes for sale
These homes have similar price range, details and proximity to 1067 LESLIE

