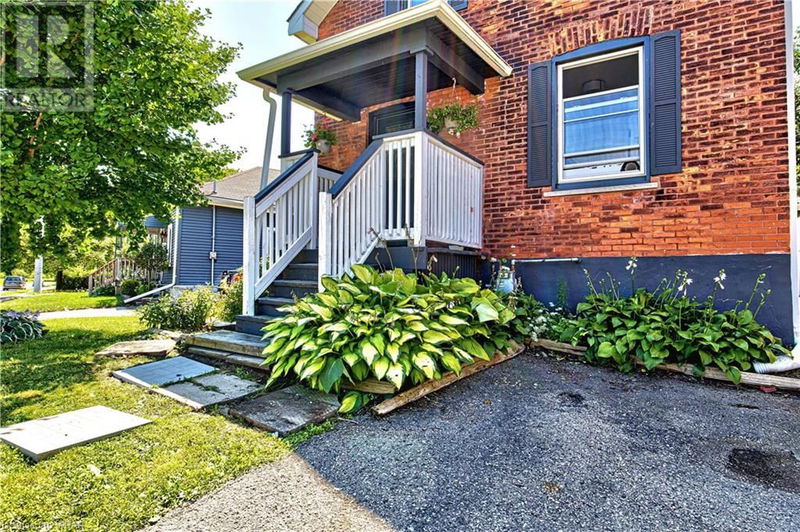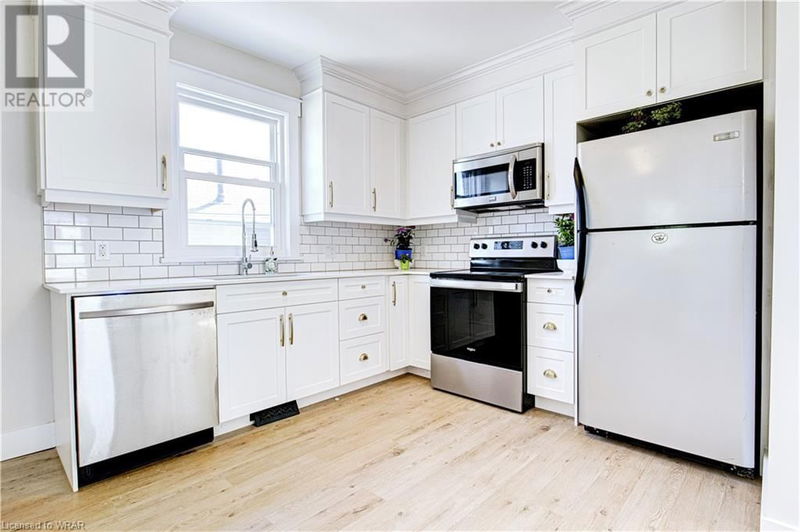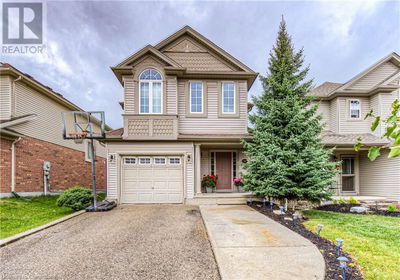65 GUELPH
22 - Stratford | Stratford
$500,000.00
Listed 2 months ago
- 3 bed
- 1 bath
- 1,050 sqft
- 2 parking
- Single Family
Property history
- Now
- Listed on Aug 8, 2024
Listed for $500,000.00
61 days on market
Location & area
Home Details
- Description
- Do not miss out on this immaculate, newly renovated, all-brick Century Home located right in the heart of beautiful Stratford, Ontario! You have to see this house in person to truly appreciate it! The location could not be more ideal as you're only walking distance from historic Downtown Stratford with all of it's beautiful shops and amazing restaurants and only a short drive to Highway 8 with all of it's major retail stores and Shopping Mall! This home is move-in ready and a perfect fit for families of all sizes and would be a prefect rental property for all you savvy investors looking to add to your portfolio! RECENT UPDATES INCLUDE: All New Electrical, Brand New Drywall, New Light Fixtures, New Flooring, New Windows, Fresh Paint, New Doors, New Trim, New Kitchen Cabinets, New Quartz Countertop, New Kitchen Sink, Brand New Vanity, Toilet, Bathtub, Sink and Tiles in Upstairs Bathroom, Stainless Steel Appliances, New Patio Door as well as Freshly Painted Exterior Windows, Front Porch and Back Deck! The spacious backyard is the perfect place to enjoy your summer evenings and weekends with your family and friends and the detached garage and outdoor parking allow ample parking for families with multiple vehicles! With so many stunning updates and amazing features to mention, why don't you come on in and see it for yourself! This one will not last long! Book a private showing today! (id:39198)
- Additional media
- -
- Property taxes
- $3,000.00 per year / $250.00 per month
- Basement
- Unfinished, Full
- Year build
- 1910
- Type
- Single Family
- Bedrooms
- 3
- Bathrooms
- 1
- Parking spots
- 2 Total
- Floor
- -
- Balcony
- -
- Pool
- -
- External material
- Brick
- Roof type
- -
- Lot frontage
- -
- Lot depth
- -
- Heating
- Forced air, Natural gas
- Fire place(s)
- -
- Second level
- 4pc Bathroom
- 0’0” x 0’0”
- Bedroom
- 9'3'' x 9'8''
- Bedroom
- 10'0'' x 10'0''
- Bedroom
- 9'10'' x 10'0''
- Main level
- Kitchen
- 9'3'' x 13'0''
- Dining room
- 9'3'' x 13'0''
- Living room
- 10'0'' x 12'0''
Listing Brokerage
- MLS® Listing
- 40630953
- Brokerage
- EXP REALTY
Similar homes for sale
These homes have similar price range, details and proximity to 65 GUELPH









