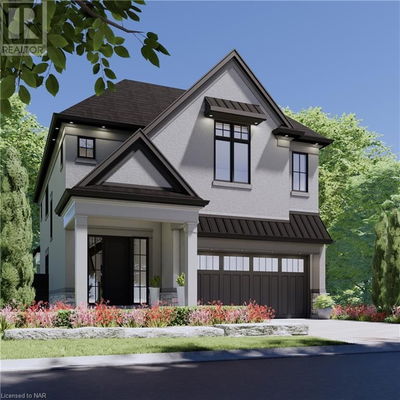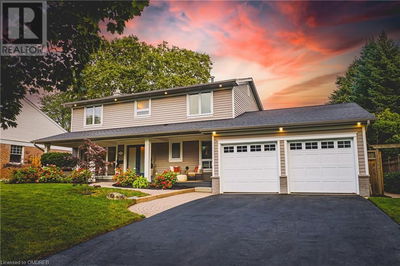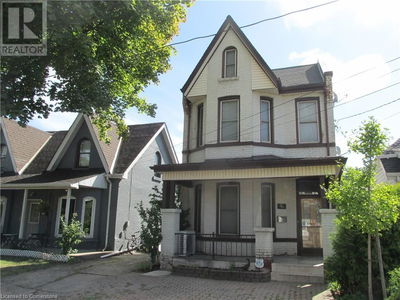2165 EFFINGHAM
663 - North Pelham | Ridgeville
$2,999,900.00
Listed about 2 months ago
- 4 bed
- 4 bath
- 4,780 sqft
- 12 parking
- Single Family
Property history
- Now
- Listed on Aug 8, 2024
Listed for $2,999,900.00
60 days on market
Location & area
Schools nearby
Home Details
- Description
- STUNNING...Masterpiece nestled on 5.5 acres of enchanting Carolinian Forests on Niagara Escarpment. Outdoor spaces with 100 Hydrangea/seating oasis surrounded by nature's tranquility. Exquisite Stone 3200' sq foot Country Retreat boasts 5 Beds, 4 Baths and a Detached Stone Double Garage. Fully/professionally renovated in 2017. Plus:Workshop/Pavilion/Swim Spa/Outdoor Stone Fireplace and Oasis. Discover custom features throughout...10' coffered ceilings, heated hardwood/tile floors, Foyer's WIC, Hi-end Maple Cabinets/Appliances/Cambria Counters/2nd Dishwasher in Brkfst-WineBar/Panoramic views from Dining Room/Main Floor Bedroom-Office. Second Floor Sanctuary features Primary Bedroom with Cathedral Ceilings/180 degrees of breathtaking views/Ensuire Spa-like retreat with WIC/Oversized Dual Rain Showers/Private Balcony. Also, 2 other spacious Beds-Bath/Sitting Room/Laundry Room-Balcony. Lower Level Walkout w/Lrg Mudroom/Theatre Room/Gym/Sauna/Japanese Soaker Tub. Dual Heat/AC zone. Marvin Windows/Custom Doors. (id:39198)
- Additional media
- https://youtu.be/dGYhIcUzVY4?si=WArfAe7-AGkHTOTs
- Property taxes
- $10,158.81 per year / $846.57 per month
- Basement
- Finished, Full
- Year build
- 2006
- Type
- Single Family
- Bedrooms
- 4 + 1
- Bathrooms
- 4
- Parking spots
- 12 Total
- Floor
- -
- Balcony
- -
- Pool
- -
- External material
- Stone
- Roof type
- -
- Lot frontage
- -
- Lot depth
- -
- Heating
- Radiant heat, In Floor Heating
- Fire place(s)
- 1
- Lower level
- 5pc Bathroom
- 0’0” x 0’0”
- Utility room
- 23'11'' x 14'1''
- Storage
- 6'10'' x 14'2''
- Storage
- 5'5'' x 20'9''
- Gym
- 14'3'' x 13'7''
- Media
- 29'6'' x 14'4''
- Foyer
- 23'11'' x 14'1''
- Mud room
- 16'0'' x 14'1''
- Bedroom
- 13'2'' x 14'2''
- Second level
- Full bathroom
- 0’0” x 0’0”
- 4pc Bathroom
- 0’0” x 0’0”
- Sitting room
- 20'8'' x 15'4''
- Laundry room
- 7'3'' x 12'0''
- Bedroom
- 16'9'' x 16'7''
- Bedroom
- 16'0'' x 16'8''
- Primary Bedroom
- 18'5'' x 14'3''
- Main level
- Bedroom
- 14'6'' x 14'4''
- Dining room
- 18'5'' x 14'2''
- 2pc Bathroom
- 0’0” x 0’0”
- Breakfast
- 14'4'' x 10'6''
- Kitchen
- 14'8'' x 15'5''
- Family room
- 14'7'' x 15'9''
Listing Brokerage
- MLS® Listing
- 40630207
- Brokerage
- RE/MAX REALTY ENTERPRISES INC., BROKERAGE
Similar homes for sale
These homes have similar price range, details and proximity to 2165 EFFINGHAM









