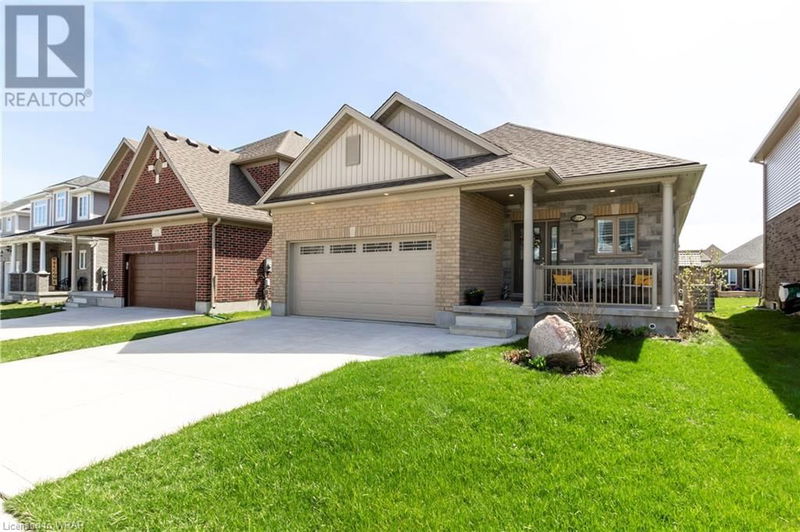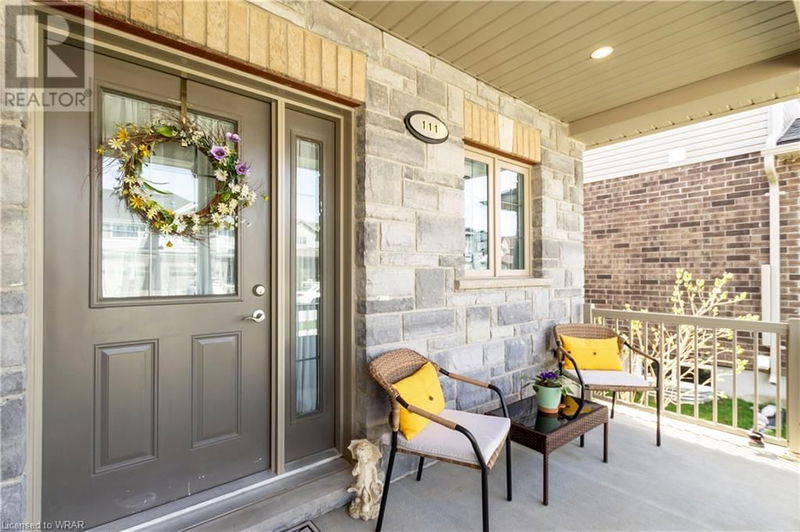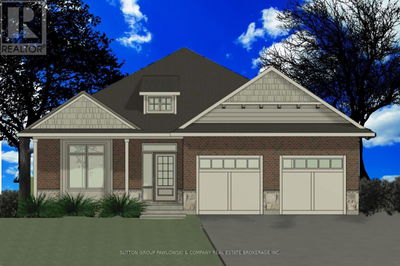111 BROWN
22 - Stratford | Stratford
$874,900.00
Listed 2 months ago
- 2 bed
- 3 bath
- 2,663 sqft
- 4 parking
- Single Family
Property history
- Now
- Listed on Aug 7, 2024
Listed for $874,900.00
62 days on market
Location & area
Schools nearby
Home Details
- Description
- Welcome to this charming bungalow nestled in a serene neighborhood, boasting a seamless blend of comfort and functionality. The open-concept living and dining areas provide the ideal space for both intimate gatherings and lively entertaining with natural light pouring in through large windows Gather around the fireplace on chilly evenings, or step outside onto the concrete patio to enjoy al fresco dining in the backyard. The modern white kitchen is a chef's delight, tailored for all your culinary needs, features with granite counter tops, SS appliances, ceramic backsplash and a well appointed pantry. This bungalow features two bedrooms on the main level complimented by a 4pc ensuite bath and a primary 3 pc. bath. The lower level adds two more bedrooms and a 3 pc. bath., each designed to offer a peaceful retreat for residents and guests alike. On the same level of this charming bungalow is the spacious rec room, perfect for entertaining or unwinding with your favorite hobbies. Whether you envision cozy movie nights with loved ones, lively game nights with friends, or simply a quiet space to relax and unwind, this versatile area offers endless possibilities. Conveniently located near schools, parks, and amenities, this bungalow offers the perfect combination of comfort, convenience, and luxury living. Welcome home to your own private oasis. (id:39198)
- Additional media
- https://youriguide.com/111_brown_st_stratford_on/
- Property taxes
- $5,164.00 per year / $430.33 per month
- Basement
- Finished, Full
- Year build
- 2017
- Type
- Single Family
- Bedrooms
- 2 + 2
- Bathrooms
- 3
- Parking spots
- 4 Total
- Floor
- -
- Balcony
- -
- Pool
- -
- External material
- Brick | Stone
- Roof type
- -
- Lot frontage
- -
- Lot depth
- -
- Heating
- Forced air
- Fire place(s)
- -
- Basement
- Utility room
- 0’0” x 0’0”
- Cold room
- 0’0” x 0’0”
- 3pc Bathroom
- 0’0” x 0’0”
- Bedroom
- 11'7'' x 12'7''
- Bedroom
- 11'7'' x 17'7''
- Recreation room
- 20'7'' x 23'3''
- Main level
- Laundry room
- 6'9'' x 5'9''
- Full bathroom
- 7'8'' x 8'1''
- 3pc Bathroom
- 6'0'' x 8'1''
- Primary Bedroom
- 22'2'' x 14'2''
- Bedroom
- 10'0'' x 9'2''
- Dining room
- 12'4'' x 12'7''
- Kitchen
- 12'4'' x 12'7''
- Living room
- 12'3'' x 17'2''
Listing Brokerage
- MLS® Listing
- 40630234
- Brokerage
- RE/MAX REAL ESTATE CENTRE INC.
Similar homes for sale
These homes have similar price range, details and proximity to 111 BROWN









