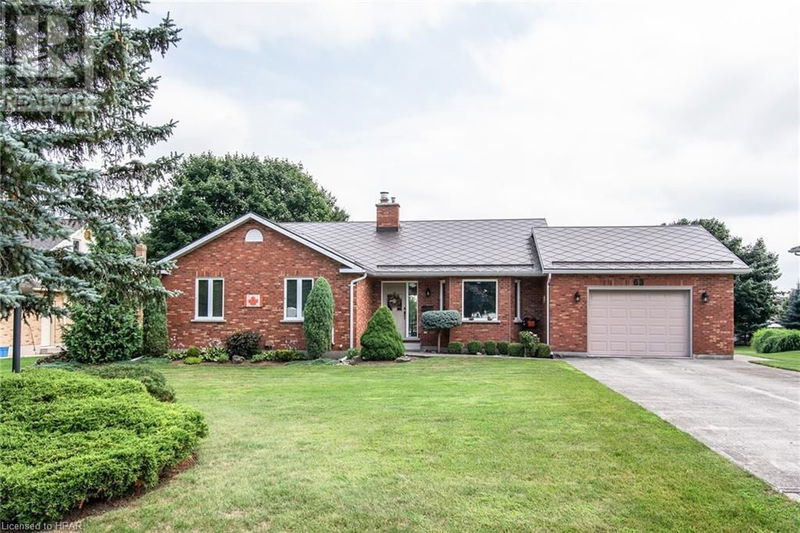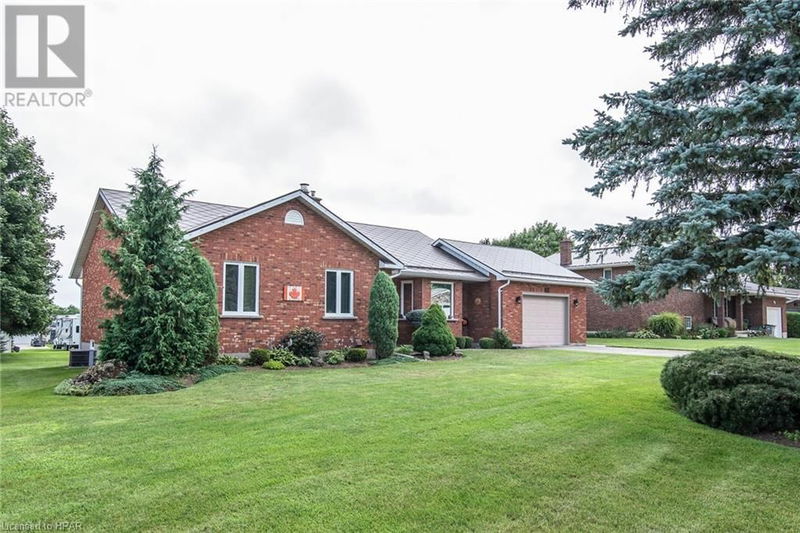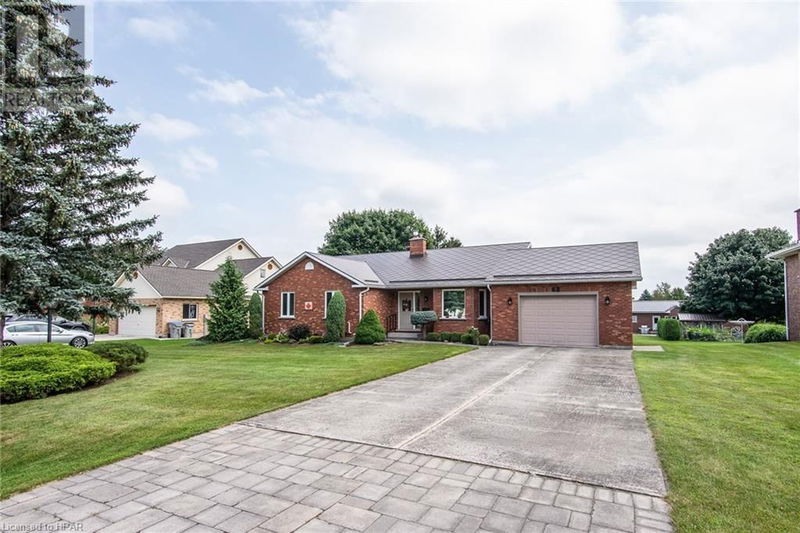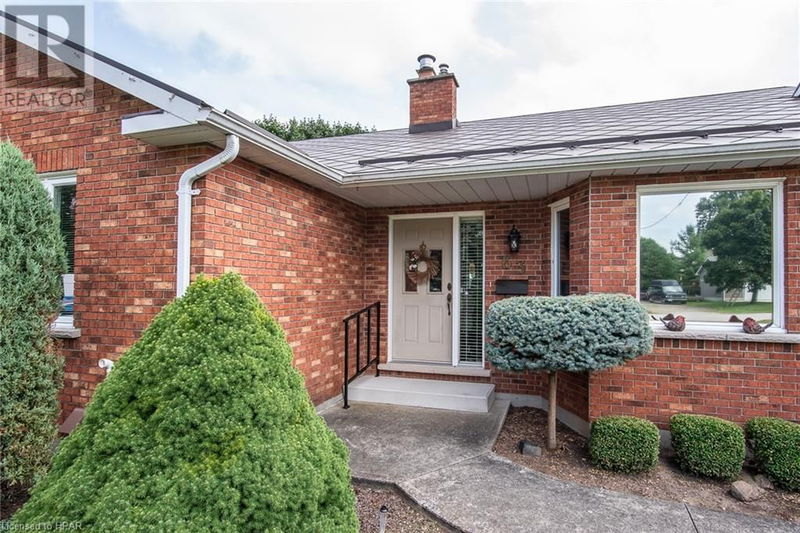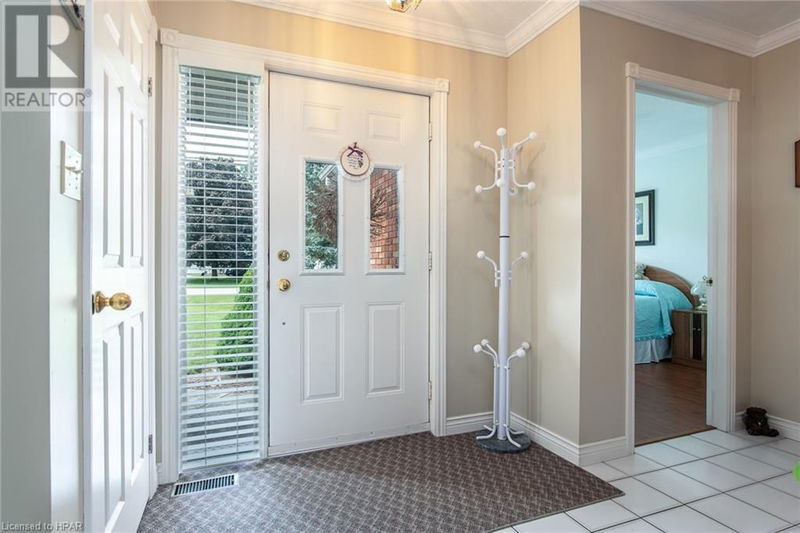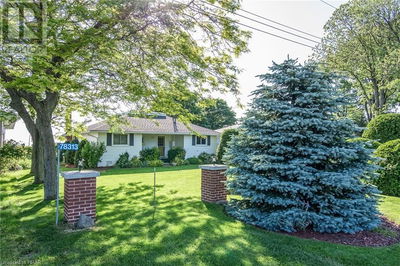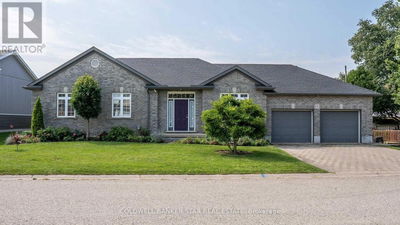63 KRUSE
Egmondville | Egmondville
$699,900.00
Listed about 2 months ago
- 3 bed
- 3 bath
- 2,538 sqft
- 4 parking
- Single Family
Property history
- Now
- Listed on Aug 10, 2024
Listed for $699,900.00
59 days on market
Location & area
Schools nearby
Home Details
- Description
- Welcome to 63 Kruse Drive, Egmondville. This well-constructed home has 2538 square feet of finished space which has been well maintained and is spotless throughout. The main level consists of a primary bedroom with a 3 piece ensuite, a full four piece, a spacious living room with gleaming hardwood floors, gas fireplace and walk out to newer composite deck. The kitchen has a great eating nook area, solid wood kitchen cabinetry along with a separate dining room area opened to the living room with a great view of the back yard. The lower level has an amazing family room with gas fireplace surrounded by brick along with a bar which is great for entertaining. The laundry room is separate and a good size along with loads of storage, forced air gas heat, central air, central vac and a metal roof. There is an attached 1.5 car garage. The lot is 82' x 175' and is located in a well desired area. Don't miss out on this great home. (id:39198)
- Additional media
- https://youriguide.com/63_kruse_dr_seaforth_on/
- Property taxes
- $4,195.00 per year / $349.58 per month
- Basement
- Partially finished, Full
- Year build
- 1987
- Type
- Single Family
- Bedrooms
- 3
- Bathrooms
- 3
- Parking spots
- 4 Total
- Floor
- -
- Balcony
- -
- Pool
- -
- External material
- Concrete
- Roof type
- -
- Lot frontage
- -
- Lot depth
- -
- Heating
- Forced air, Natural gas
- Fire place(s)
- -
- Lower level
- Workshop
- 20'2'' x 18'6''
- Utility room
- 9'11'' x 9'8''
- 2pc Bathroom
- 0’0” x 0’0”
- Utility room
- 9'11'' x 9'8''
- Other
- 4'6'' x 9'9''
- Basement
- Laundry room
- 7'10'' x 12'0''
- Recreation room
- 32'10'' x 26'8''
- Main level
- Full bathroom
- 0’0” x 0’0”
- 4pc Bathroom
- 0’0” x 0’0”
- Bedroom
- 10'11'' x 13'2''
- Bedroom
- 9'4'' x 10'10''
- Primary Bedroom
- 10'11'' x 15'4''
- Living room
- 13'1'' x 19'7''
- Dining room
- 12'1'' x 9'8''
- Dinette
- 11'10'' x 9'6''
- Kitchen
- 7'8'' x 8'9''
Listing Brokerage
- MLS® Listing
- 40631607
- Brokerage
- Coldwell Banker Dawnflight Realty (Seaforth) Brokerage
Similar homes for sale
These homes have similar price range, details and proximity to 63 KRUSE
