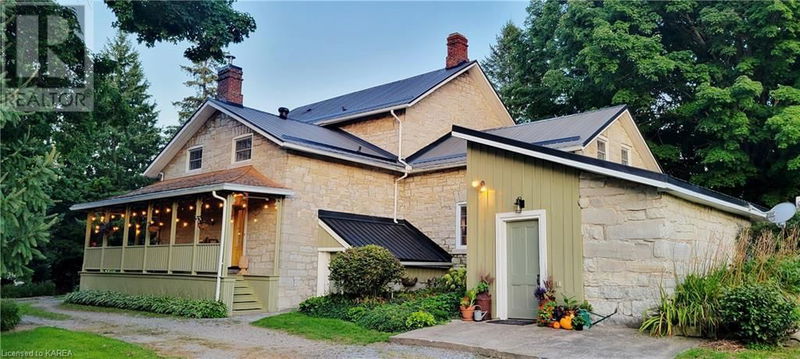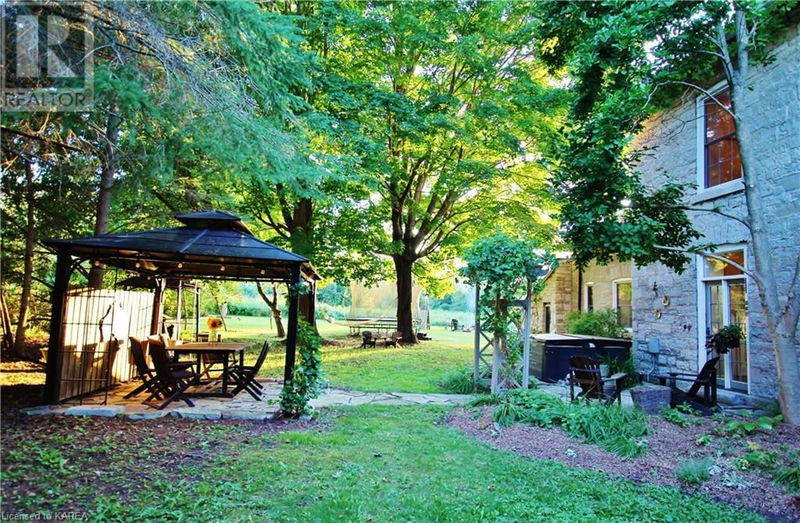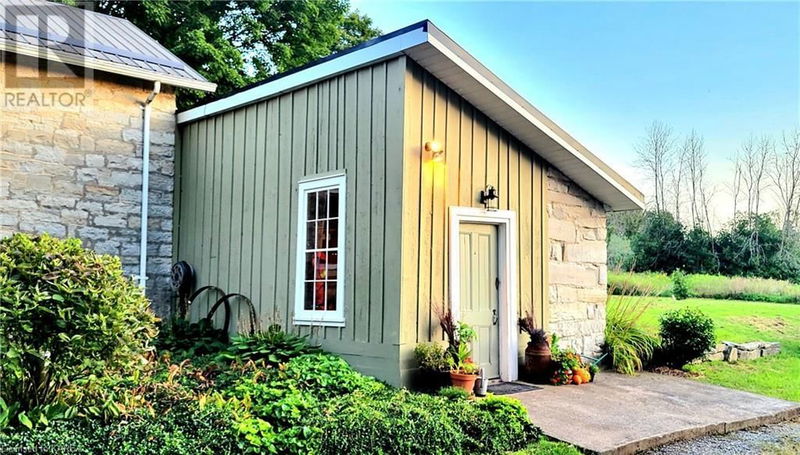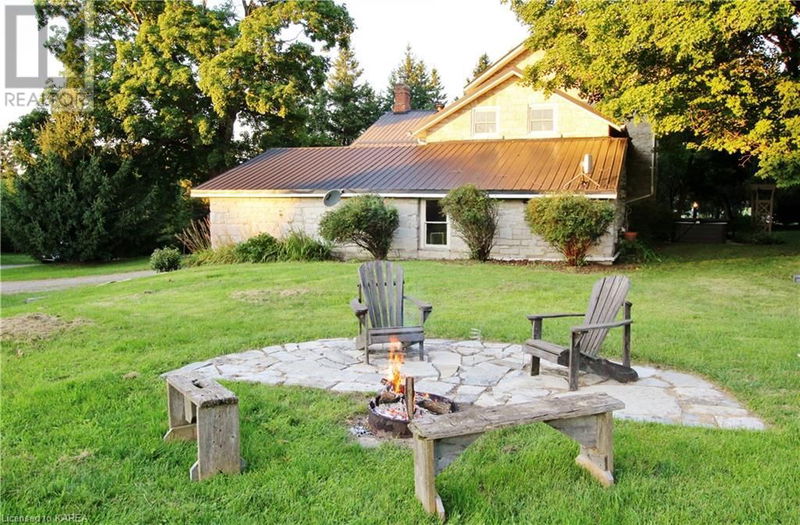1775 HIGHWAY 38
44 - City North of 401 | Kingston
$1,450,000.00
Listed 2 months ago
- 5 bed
- 2 bath
- 3,100 sqft
- 8 parking
- Single Family
Property history
- Now
- Listed on Aug 8, 2024
Listed for $1,450,000.00
61 days on market
Location & area
Schools nearby
Home Details
- Description
- This stunning 1850's home and surrounding acreage blend historical elegance and charm with the luxury and efficiency of contemporary living. The generously-appointed main floor welcomes you with 10 foot ceilings, 9 inch baseboards, 19 inch window sills, exposed limestone walls and wide-plank floors. The gourmet kitchen features a list of upgrades including a large island, breakfast bar and built-in appliances. A luxury spa bathroom and 5 bedrooms (primary bedroom with walk-in closet) complete the upstairs. The main heating/cooling is a highly efficient geothermal system. This property is a nature lover’s paradise. Situated on a picturesque 20+ acres, it has frontage on Collins Creek and panoramic views of conservation land. The outdoor spaces include walking trails, a wrap-around porch, covered dining and barbeque areas, a hot tub, 9’ x 13’ greenhouse and garden beds. A 19’ x 24’ outbuilding with a separate Heatmor in-floor heating is an ideal space for a guest house, a home business or a workshop. Taxes are kept low with enrollment in a transferable forest management program. A host of restaurants, athletic facilities and shops are just minutes away in Kingston’s ‘Uptown’. Experience the charm and tranquility of rural living with the city at your doorstep! (id:39198)
- Additional media
- -
- Property taxes
- $5,910.51 per year / $492.54 per month
- Basement
- Unfinished, Full
- Year build
- 1850
- Type
- Single Family
- Bedrooms
- 5
- Bathrooms
- 2
- Parking spots
- 8 Total
- Floor
- -
- Balcony
- -
- Pool
- -
- External material
- Stone
- Roof type
- -
- Lot frontage
- -
- Lot depth
- -
- Heating
- Forced air, Geo Thermal
- Fire place(s)
- -
- Main level
- 3pc Bathroom
- 5'11'' x 6'1''
- Laundry room
- 8'8'' x 7'3''
- Kitchen
- 14'11'' x 15'5''
- Dining room
- 13'1'' x 15'5''
- Living room
- 13'1'' x 15'6''
- Family room
- 15'7'' x 19'10''
- Second level
- 4pc Bathroom
- 9'1'' x 10'11''
- Bedroom
- 10'7'' x 15'6''
- Bedroom
- 15'5'' x 11'4''
- Bedroom
- 15'5'' x 10'11''
- Bedroom
- 15'2'' x 23'8''
- Primary Bedroom
- 13'1'' x 15'5''
Listing Brokerage
- MLS® Listing
- 40631093
- Brokerage
- Sutton Group-Masters Realty Inc Brokerage
Similar homes for sale
These homes have similar price range, details and proximity to 1775 HIGHWAY 38









