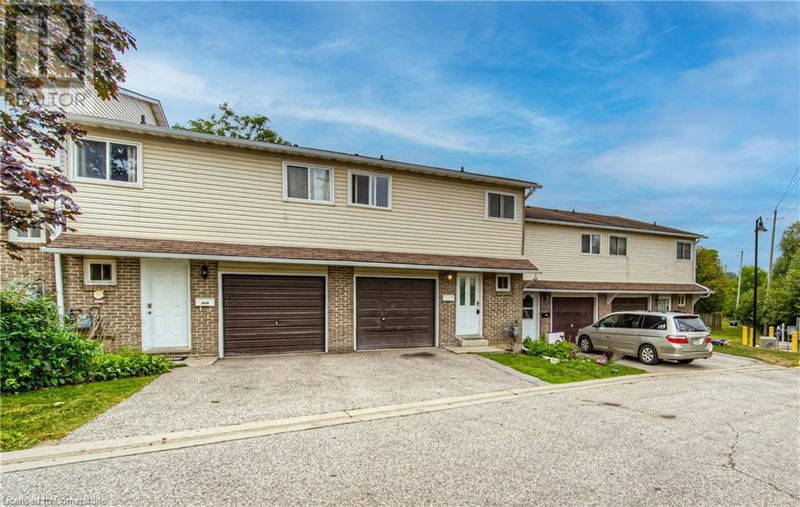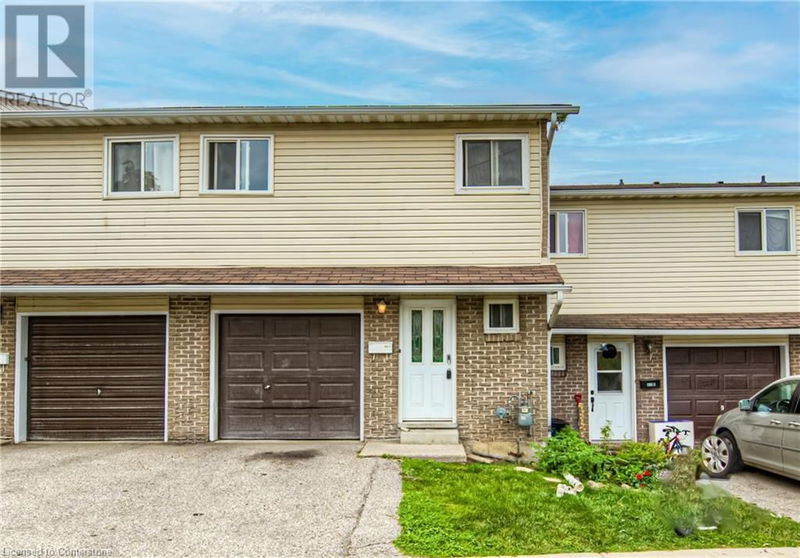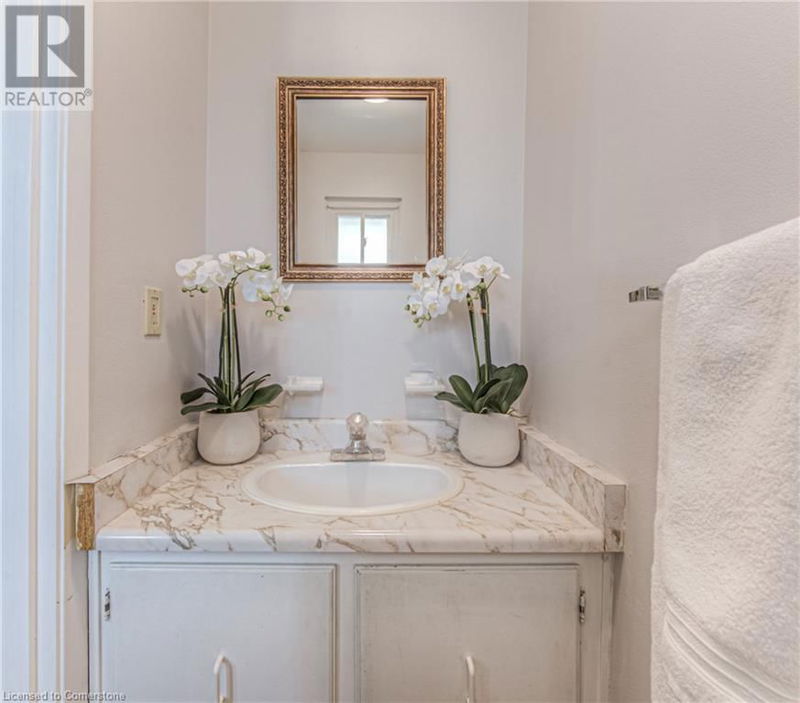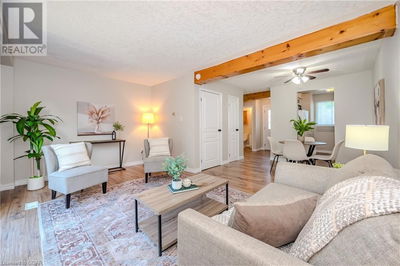312 BLUEVALE
116 - Glenridge/Lincoln Heights | Waterloo
$475,000.00
Listed about 2 months ago
- 4 bed
- 2 bath
- 1,303 sqft
- 2 parking
- Single Family
Property history
- Now
- Listed on Aug 19, 2024
Listed for $475,000.00
49 days on market
Location & area
Schools nearby
Home Details
- Description
- Attention first time buyers, investors & student parents, this rare 4-bedroom 1.5 bath townhouse condo is perfectly nestled in a quiet spot in the Hillside Terrace Condo complex. It features a spacious and bright layout on the main floor with a large front entrance and a half bath. There is a quaint dinette space off the kitchen that opens to the large living room area and has a walkout. There are 4 bedrooms and a main bath on the upper level that will accomodate larger families or student groups or 1 bedroom can be used as a home office. The basement is partially finished with a rec room and laundry area and has enough room to add a 3rd bathroom. The backyard and greenspace are rare and ready for summer BBQ's or just appreciating the cool evenings. Close to transportation, shopping, universities, grocery, all amenities and the expressway. Steps to public transit with direct access to University of waterloo, Wilfred Laurier and Conestoga College. Easy Access To Hwy 7, minutes To hwy 401. Excellent investment opportunity for families & young working professionals. (id:39198)
- Additional media
- https://youriguide.com/v75F63735V8DD1/
- Property taxes
- $2,634.08 per year / $219.51 per month
- Condo fees
- $538.01
- Basement
- Partially finished, Full
- Year build
- 1975
- Type
- Single Family
- Bedrooms
- 4
- Bathrooms
- 2
- Pet rules
- -
- Parking spots
- 2 Total
- Parking types
- Attached Garage
- Floor
- -
- Balcony
- -
- Pool
- -
- External material
- Brick | Vinyl siding
- Roof type
- -
- Lot frontage
- -
- Lot depth
- -
- Heating
- Forced air, Electric, Natural gas
- Fire place(s)
- -
- Locker
- -
- Building amenities
- -
- Basement
- Storage
- 6'6'' x 3'4''
- Laundry room
- 6'10'' x 8'1''
- Recreation room
- 9'11'' x 17'5''
- Second level
- 4pc Bathroom
- 7'10'' x 4'11''
- Bedroom
- 11'7'' x 10'0''
- Bedroom
- 11'8'' x 10'5''
- Bedroom
- 10'9'' x 8'4''
- Primary Bedroom
- 14'11'' x 9'4''
- Main level
- 2pc Bathroom
- 6'1'' x 3'2''
- Dining room
- 8'0'' x 7'5''
- Kitchen
- 8'9'' x 7'5''
- Living room
- 16'9'' x 10'4''
Listing Brokerage
- MLS® Listing
- 40631137
- Brokerage
- RED AND WHITE REALTY INC.
Similar homes for sale
These homes have similar price range, details and proximity to 312 BLUEVALE









