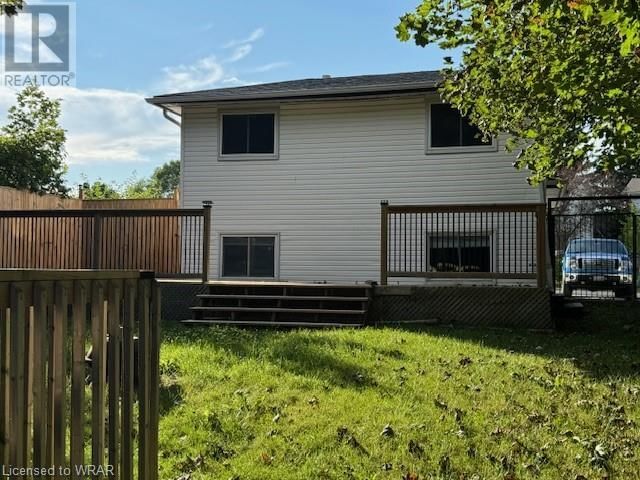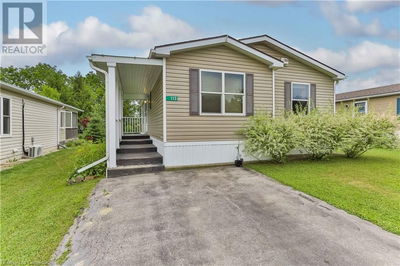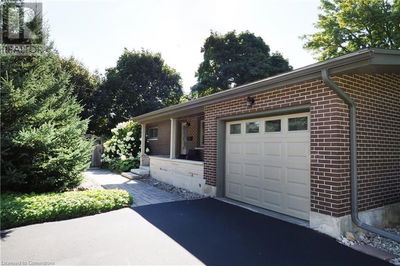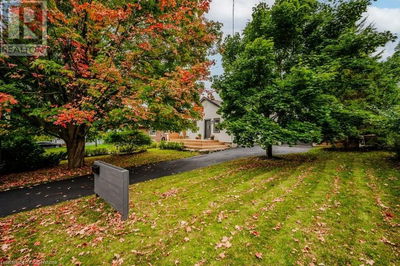101 ROSSFORD
323 - Victoria Hills | Kitchener
$564,900.00
Listed about 2 months ago
- 2 bed
- 3 bath
- 1,000 sqft
- 3 parking
- Single Family
Property history
- Now
- Listed on Aug 14, 2024
Listed for $564,900.00
56 days on market
Location & area
Schools nearby
Home Details
- Description
- Step right into 101 Rossford Cr; This wonderful 4-level back split home seamlessly blends modern practicality with full functionality. As you enter, you'll be captivated by the spacious Living/dining room and kitchen, designed for both entertaining and relaxing. The backyard is an entertainer's paradise, featuring a family sized deck that leads to a fully fenced yard—perfect for summer gatherings. A unique shed with lounging deck adds even more convenience. Natural light floods the home through numerous windows, enhanced by pot lights throughout, creating a bright and inviting ambiance. Just a few steps up, you'll find two generous bedrooms sharing a modern 3-piece bathroom. Another level down offers two additional bedrooms, 1.5 bathrooms, and a laundry room. The lower level offers a finished cozy rec room ideal for entertaining. Located just minutes from major amenities, parks, an International grocery store, and marvelous schools, this home has everything you need. Great opportunity to live in this quiet, well-established, family-friendly neighborhood. Don't blink, this gone in a moment opportunity is located with convenient access to countryside adventures and much more. Truly a must see! Book your private showing today! (id:39198)
- Additional media
- -
- Property taxes
- $3,127.00 per year / $260.58 per month
- Basement
- Partially finished, Partial
- Year build
- 1971
- Type
- Single Family
- Bedrooms
- 2 + 2
- Bathrooms
- 3
- Parking spots
- 3 Total
- Floor
- -
- Balcony
- -
- Pool
- -
- External material
- Brick | Vinyl siding
- Roof type
- -
- Lot frontage
- -
- Lot depth
- -
- Heating
- Forced air, Natural gas
- Fire place(s)
- -
- Basement
- Other
- 0’0” x 0’0”
- Recreation room
- 13'1'' x 14'5''
- Laundry room
- 0’0” x 0’0”
- 3pc Bathroom
- 0’0” x 0’0”
- Lower level
- 2pc Bathroom
- 0’0” x 0’0”
- Bedroom
- 6'8'' x 11'0''
- Bedroom
- 8'7'' x 12'2''
- Second level
- Bedroom
- 6'7'' x 10'8''
- Primary Bedroom
- 8'8'' x 12'0''
- 4pc Bathroom
- 0’0” x 0’0”
- Main level
- Foyer
- 0’0” x 0’0”
- Living room
- 13'5'' x 14'9''
- Kitchen
- 9'0'' x 10'7''
Listing Brokerage
- MLS® Listing
- 40632521
- Brokerage
- RE/MAX REAL ESTATE CENTRE INC., BROKERAGE
Similar homes for sale
These homes have similar price range, details and proximity to 101 ROSSFORD









