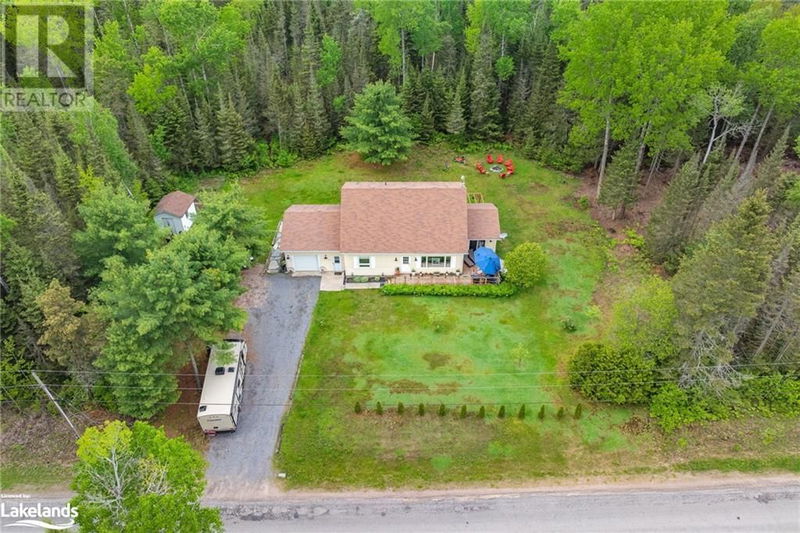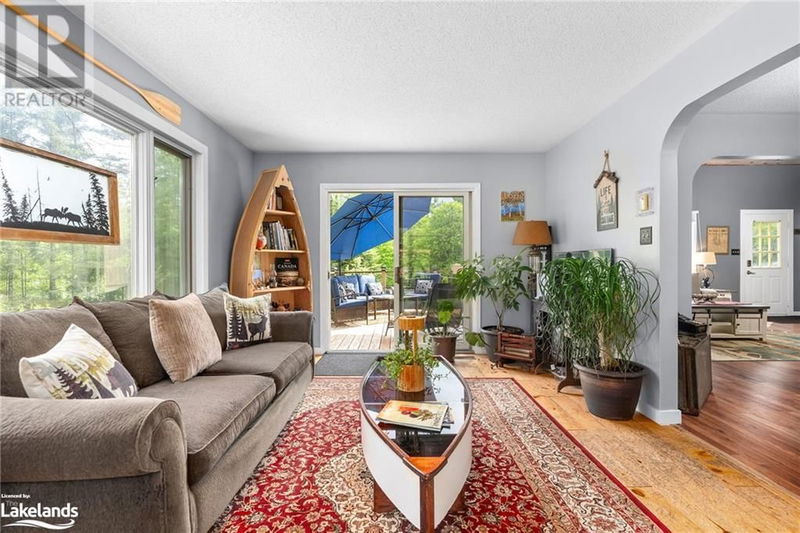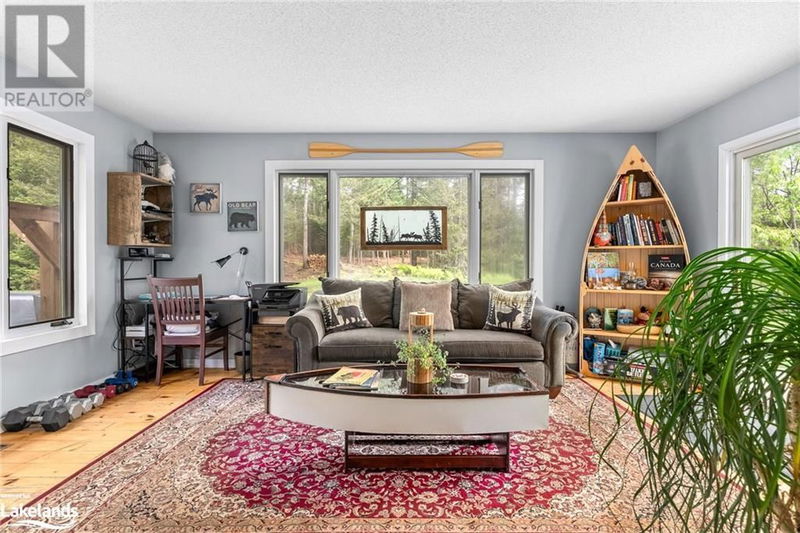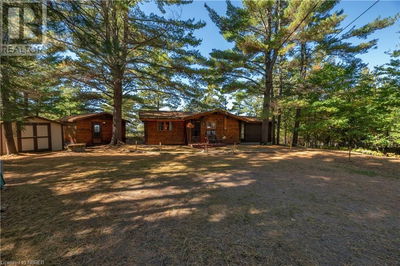156 LAKESHORE
Strong | Sundridge
$679,900.00
Listed about 2 months ago
- 3 bed
- 2 bath
- 2,734 sqft
- 8 parking
- Single Family
Property history
- Now
- Listed on Aug 24, 2024
Listed for $679,900.00
45 days on market
Location & area
Schools nearby
Home Details
- Description
- Welcome home to 156 Lakeshore Drive in Sunny Sundridge! Walking distance to Lake Bernard public access! This sprawling country home sits on a double lot with 395 ft of road frontage. Meticulously cared for, this property comes with new landscaping, fire pit, veggie garden, apple trees, a hot tub, extra long driveway, and a partially cleared area for a bunkie or additional structure. Inside you are greeted by a large family room with cathedral ceilings, and upstairs has 2 bedrooms and a bathroom upstairs, tons of closet and storage space. The third bedroom is on the main level near the open concept galley kitchen with oversized peninsula countertop and stainless steel appliances. A formal dining room leads to a bonus room with gas fireplace and walkout to the deck. Downstairs is a dry, clean basement ready for your personal touch. The fourth bedroom is currently a sewing room. This house is huge! Suitable for a family with kids or inlaws that want to move in. There's room for everyone! This house is a great value and central location - not too far out of town and not in the boonies either! (id:39198)
- Additional media
- -
- Property taxes
- $2,440.14 per year / $203.35 per month
- Basement
- Partially finished, Full
- Year build
- 1988
- Type
- Single Family
- Bedrooms
- 3 + 1
- Bathrooms
- 2
- Parking spots
- 8 Total
- Floor
- -
- Balcony
- -
- Pool
- -
- External material
- Vinyl siding
- Roof type
- -
- Lot frontage
- -
- Lot depth
- -
- Heating
- Natural gas
- Fire place(s)
- 1
- Basement
- Bedroom
- 10'8'' x 9'7''
- Utility room
- 9'8'' x 5'0''
- Other
- 26'1'' x 35'9''
- Second level
- Bedroom
- 13'3'' x 12'11''
- 3pc Bathroom
- 9'8'' x 7'10''
- Primary Bedroom
- 13'3'' x 13'2''
- Main level
- Dining room
- 13'3'' x 10'11''
- Breakfast
- 13'3'' x 7'5''
- 2pc Bathroom
- 2'7'' x 6'4''
- Dining room
- 13'3'' x 10'11''
- Living room
- 13'4'' x 22'9''
- Kitchen
- 13'3'' x 11'6''
- Bedroom
- 13'4'' x 11'6''
Listing Brokerage
- MLS® Listing
- 40632538
- Brokerage
- Chestnut Park Real Estate Ltd., Brokerage, Port Carling
Similar homes for sale
These homes have similar price range, details and proximity to 156 LAKESHORE









