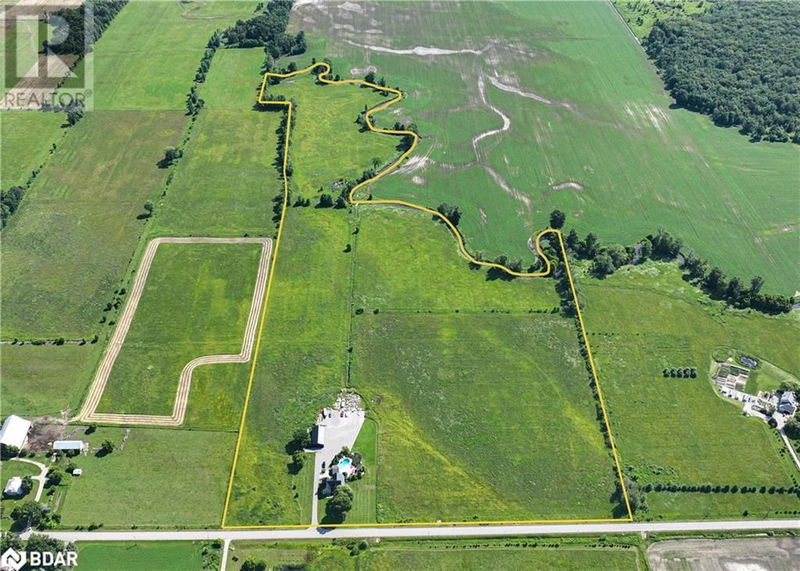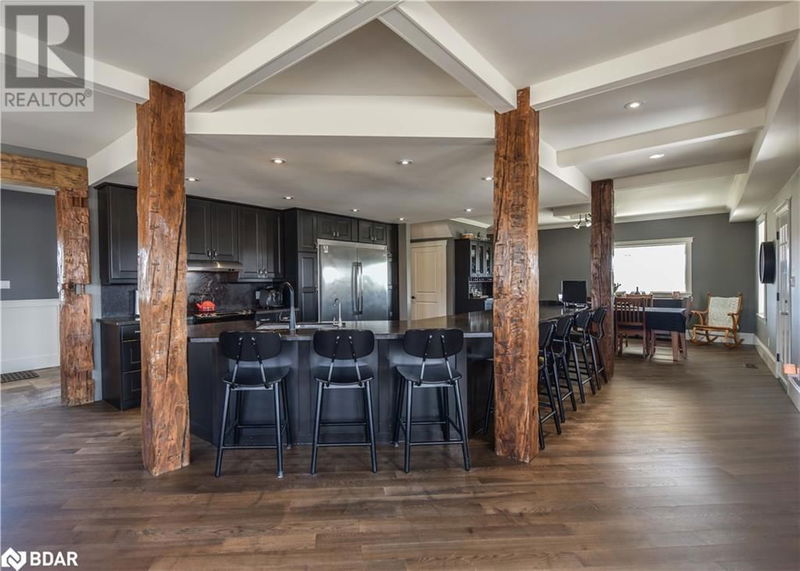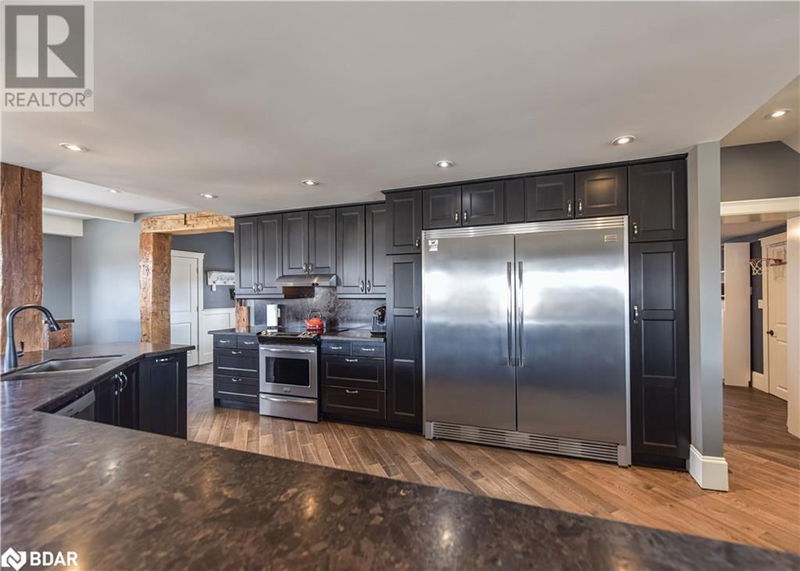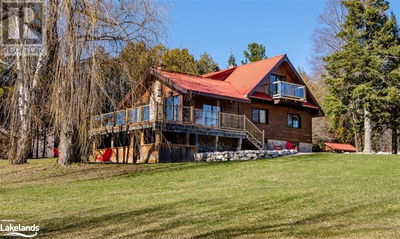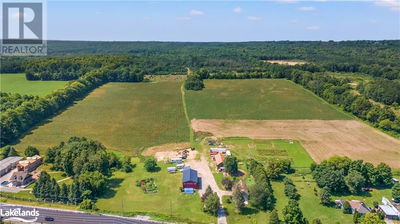2443 CARLYON
SE53 - Rural Severn | Severn
$1,749,000.00
Listed about 2 months ago
- 3 bed
- 3 bath
- 3,376 sqft
- 30 parking
- Agriculture
Property history
- Now
- Listed on Aug 14, 2024
Listed for $1,749,000.00
54 days on market
Location & area
Schools nearby
Home Details
- Description
- Welcome to 2443 Carlyon Line! This exceptional property boasts a modern farmhouse with a pool, offering a perfect blend of luxury and comfort. Situated on 40.5 acres, and abutting the North River, this home underwent extensive renovations in 2012. The main level welcomes you with a spacious open concept layout, including a custom kitchen featuring an expansive center island, hand-hewn beams complemented by leathered granite counters, a family room adorned with coffered ceilings, a dining area, and a den with convenient access to the deck. You'll also find main floor laundry, a mudroom with flagstone flooring and custom cabinets, and a 2pc washroom—all equipped with radiant in-floor heating. The second level hosts a primary bedroom with in-floor heating, a lavish 6pc ensuite, and two additional bedrooms with original farmhouse hardwood flooring, accompanied by a 3pc bath. Downstairs, the basement offers a generously sized rec room and ample storage space, complete with in-floor heating. The outdoor space is a true oasis, featuring meticulously landscaped grounds and a resort-style pool area with a kidney-shaped saltwater heated pool boasting a stone diving board. Additionally, there's a pool house with a built-in sauna, a screened-in gazebo, and a wrap-around deck, creating an inviting atmosphere for relaxation and entertainment. For those with a penchant for hobbies or workspaces, the heated shop measures 32 x 40 and is equipped with in-floor radiant heating, a 32 x 20 cold storage area, and a 20 x 14 lean-to. The property is zoned AG (agricultural), providing excellent opportunities for a hobby farm or simply enjoying the picturesque rolling fields. Conveniently located on a paved road with high-speed internet access, this property is only a short 15-minute drive to Orillia and falls within the Marchmont/OSS/Notre Dame/Patrick Fogarty School Districts. To truly grasp the allure of this home, it must be seen in person. Come and discover all that it has to offer! (id:39198)
- Additional media
- -
- Property taxes
- $3,170.78 per year / $264.23 per month
- Basement
- Partially finished, Full
- Year build
- 1885
- Type
- Agriculture
- Bedrooms
- 3
- Bathrooms
- 3
- Parking spots
- 30 Total
- Floor
- -
- Balcony
- -
- Pool
- Inground pool
- External material
- Wood | Stone
- Roof type
- -
- Lot frontage
- -
- Lot depth
- -
- Heating
- Radiant heat, Forced air, In Floor Heating, Propane
- Fire place(s)
- -
- Basement
- Games room
- 10'3'' x 18'4''
- Recreation room
- 14'0'' x 16'0''
- Second level
- Full bathroom
- 7'7'' x 18'6''
- Primary Bedroom
- 18'5'' x 19'0''
- Bedroom
- 15'3'' x 9'9''
- Bedroom
- 14'10'' x 8'4''
- 3pc Bathroom
- 6'8'' x 9'6''
- Main level
- Living room
- 16'1'' x 17'9''
- Laundry room
- 8'0'' x 9'4''
- Kitchen
- 16'7'' x 12'7''
- Den
- 11'11'' x 19'4''
- Dining room
- 15'3'' x 14'7''
- 2pc Bathroom
- 7'7'' x 4'11''
- Mud room
- 7'2'' x 19'6''
Listing Brokerage
- MLS® Listing
- 40632856
- Brokerage
- RE/MAX Right Move Brokerage
Similar homes for sale
These homes have similar price range, details and proximity to 2443 CARLYON


