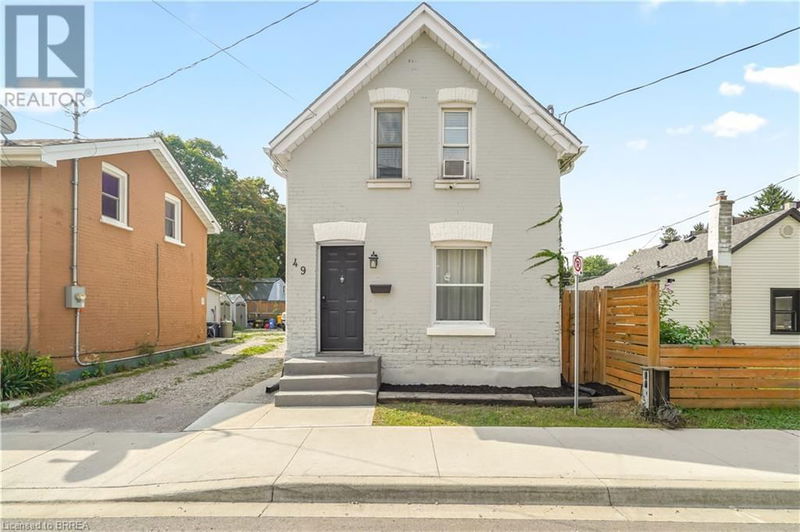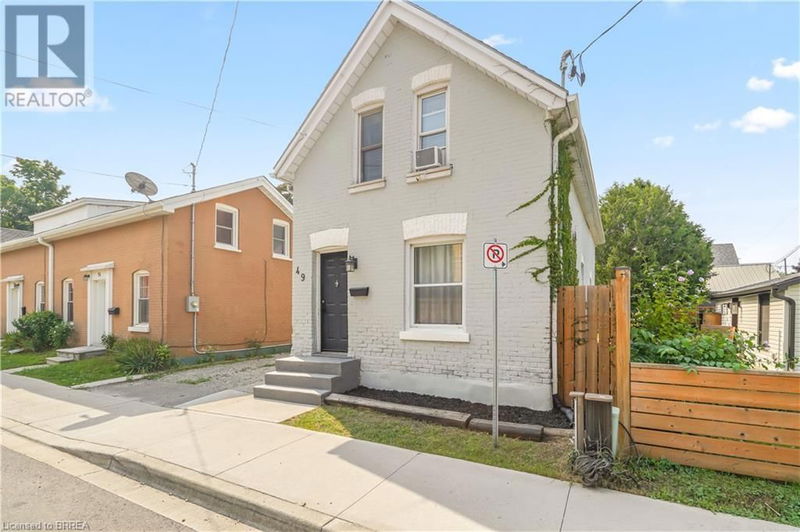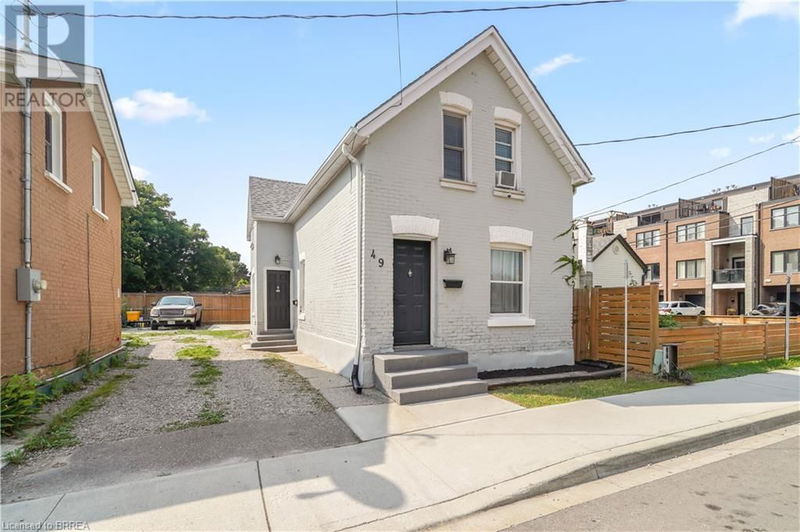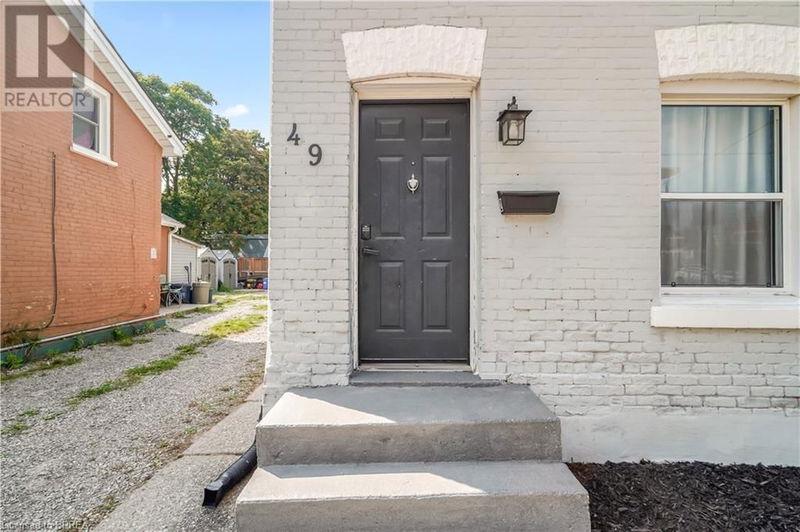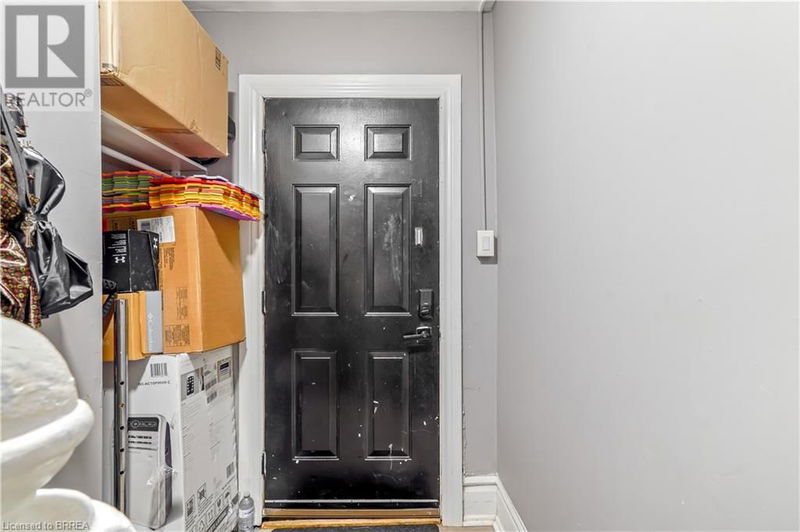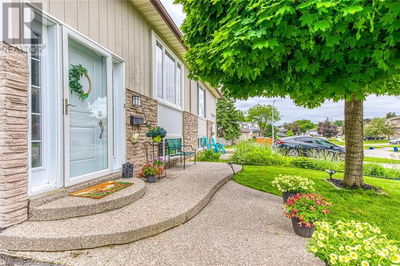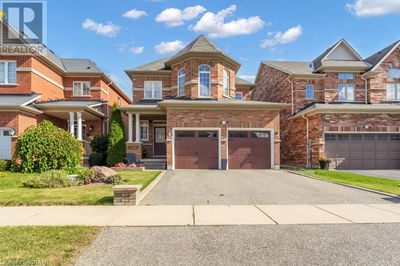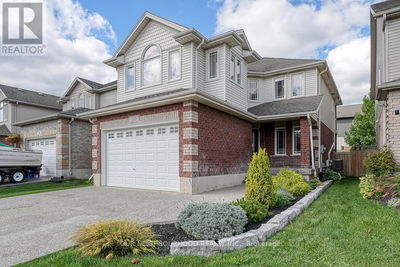49 JARVIS
2038 - Holmedale | Brantford
$499,000.00
Listed about 2 months ago
- 3 bed
- 2 bath
- 1,425 sqft
- 1 parking
- Single Family
Property history
- Now
- Listed on Aug 16, 2024
Listed for $499,000.00
57 days on market
Location & area
Schools nearby
Home Details
- Description
- Renovated Duplex with Vacant Main Floor Unit! A beautifully updated brick duplex with a newly renovated 2-bedroom main floor unit that has a gorgeous kitchen with quartz countertops and tile backsplash, a bright living room for entertaining with luxury vinyl plank flooring, an immaculate 4pc. bathroom that has a tiled shower, a convenient main floor laundry, and a private fully fenced backyard for hosting summer barbecues with family and friends. Upstairs you’ll find the upper unit that is currently rented for $1,500/month plus hydro and water and features a living room with laminate flooring, a big kitchen with tile flooring, a quartz countertop, and pot lighting, an updated bathroom that has a tiled walk-in shower with a sliding glass door, and in-suite laundry. Live in the main floor unit and let the rent from the upper unit help pay your mortgage. Recent updates include both kitchens and both bathrooms remodeled in 2022, new flooring in 2022, pot lighting, new interior doors, trim and paint in 2022, updated vinyl windows, new roof shingles in 2019, and more. A great opportunity to get into the housing market or purchase this excellent investment property that has a high cap rate(see financials that are attached to the listing and website for the property) and you can set your own rent for the main floor unit. Close to parks, schools, shopping, and biking/hiking trails. Book a private viewing before it’s gone! (id:39198)
- Additional media
- http://49jarvisstreet.com/
- Property taxes
- $2,372.98 per year / $197.75 per month
- Basement
- Unfinished, Partial
- Year build
- -
- Type
- Single Family
- Bedrooms
- 3
- Bathrooms
- 2
- Parking spots
- 1 Total
- Floor
- -
- Balcony
- -
- Pool
- -
- External material
- Brick
- Roof type
- -
- Lot frontage
- -
- Lot depth
- -
- Heating
- Baseboard heaters, Forced air, Electric, Natural gas
- Fire place(s)
- -
- Basement
- Storage
- 10'7'' x 14'6''
- Second level
- Laundry room
- 2'6'' x 7'0''
- 3pc Bathroom
- 4'9'' x 9'10''
- Bedroom
- 11'9'' x 12'0''
- Kitchen
- 11'1'' x 11'2''
- Living room
- 10'0'' x 13'6''
- Foyer
- 4'2'' x 6'0''
- Main level
- 4pc Bathroom
- 4'8'' x 10'7''
- Bedroom
- 6'9'' x 13'5''
- Bedroom
- 8'4'' x 10'2''
- Kitchen
- 11'0'' x 13'8''
- Living room
- 11'3'' x 14'9''
Listing Brokerage
- MLS® Listing
- 40632917
- Brokerage
- Re/Max Twin City Realty Inc
Similar homes for sale
These homes have similar price range, details and proximity to 49 JARVIS
