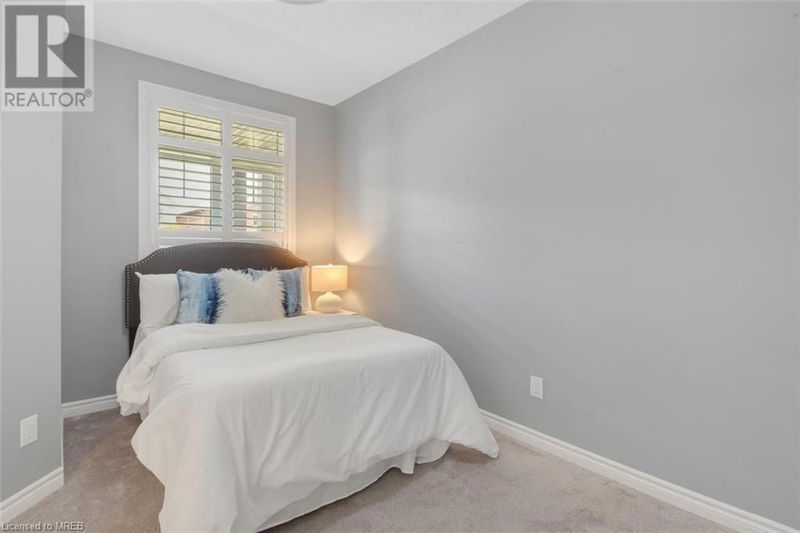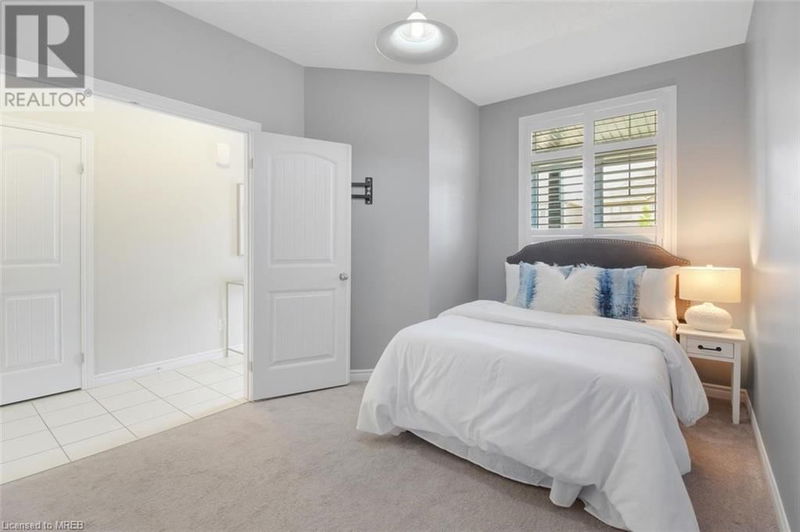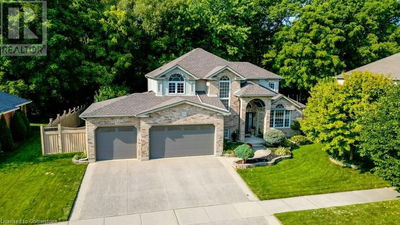575 BRITTANIA
334 - Huron Park | Kitchener
$1,249,000.00
Listed about 2 months ago
- 4 bed
- 3 bath
- 2,115 sqft
- 4 parking
- Single Family
Property history
- Now
- Listed on Aug 15, 2024
Listed for $1,249,000.00
55 days on market
Location & area
Schools nearby
Home Details
- Description
- WOW!! Truly A ShowStopper. Welcome to this Magnificent Custom Built Home in Desirable Huron Park Area Sitting On a Premium 45' Wide Lot ,Walking Distance to Huron Natural Park trail. The Gorgeous Home Includes 3+1 Beds (or main floor Den) with 5th bed Potential in Partially Finished Basement With 4th Bath Rough in. Basement Has Been Drywalled and Thoughtfully Designed and is Ready for Your Personal Touches. The Basement also has a Unique Separate Walkup Entrance through the Garage for InLaw Set Up. Stunning Upper Level Lounge that is perfect for your home office,Master With W/I Closet & 3 Pc En-Suite Bath with large shower. Main Level Laundry with Access From Garage, Built in oversized Double Garage with tons of custom shelving, Walk In Pantry with Stunning Kitchen, Large Centre Island, Extended Kitchen Cabinetry, Beautiful S/S Appliances, Functional Floor Plan with Open Concept Family/Dining/Kitchen - Large Back Yard with newer Deck. Unique Main Level 4 PC Bath!! This Home Is Not To Be Missed ! (id:39198)
- Additional media
- https://tour.homeontour.com/bxzF2uROp?branded=1
- Property taxes
- $5,363.27 per year / $446.94 per month
- Basement
- Partially finished, Full
- Year build
- -
- Type
- Single Family
- Bedrooms
- 4
- Bathrooms
- 3
- Parking spots
- 4 Total
- Floor
- -
- Balcony
- -
- Pool
- -
- External material
- Brick | Stucco
- Roof type
- -
- Lot frontage
- -
- Lot depth
- -
- Heating
- Forced air, Natural gas
- Fire place(s)
- -
- Second level
- Primary Bedroom
- 18'5'' x 12'3''
- Loft
- 8'8'' x 12'1''
- Bedroom
- 9'10'' x 10'1''
- Bedroom
- 11'10'' x 9'11''
- 4pc Bathroom
- 5'2'' x 9'0''
- Full bathroom
- 8'3'' x 8'3''
- Main level
- 4pc Bathroom
- 5'1'' x 7'9''
- Laundry room
- 6'11'' x 6'7''
- Bedroom
- 14'2'' x 9'9''
- Living room
- 14'2'' x 14'0''
- Dining room
- 14'2'' x 11'11''
- Kitchen
- 14'2'' x 9'3''
Listing Brokerage
- MLS® Listing
- 40632013
- Brokerage
- ROYAL LEPAGE FLOWER CITY REALTY
Similar homes for sale
These homes have similar price range, details and proximity to 575 BRITTANIA









