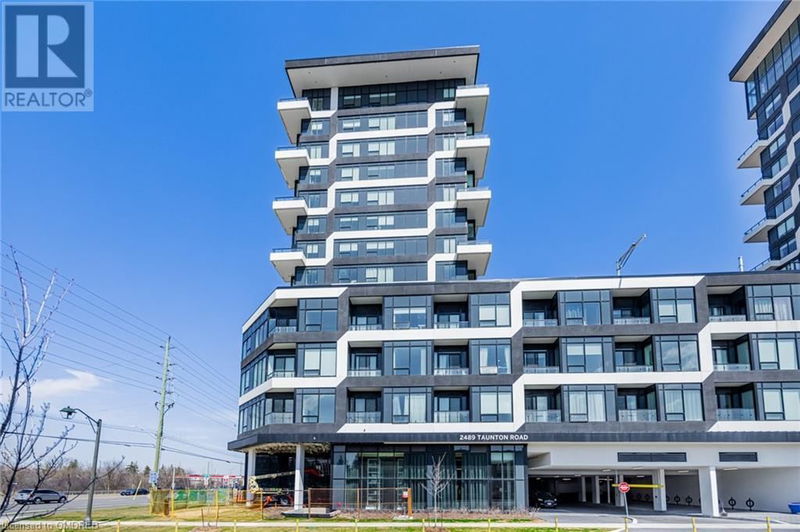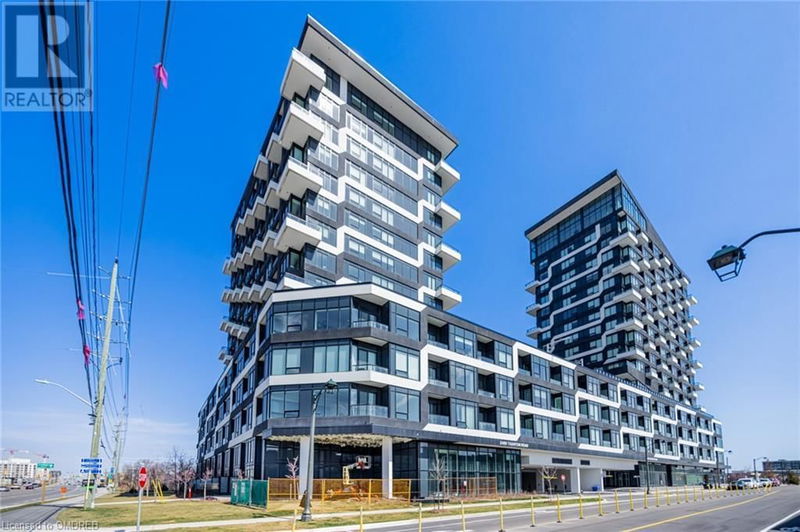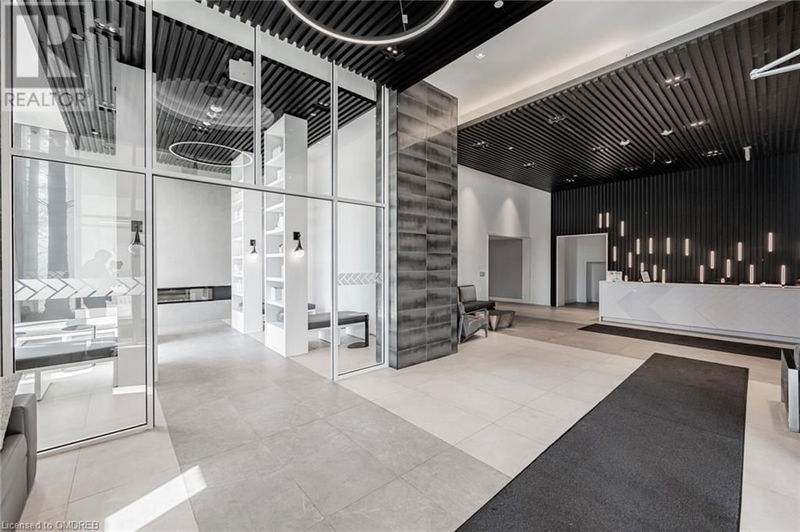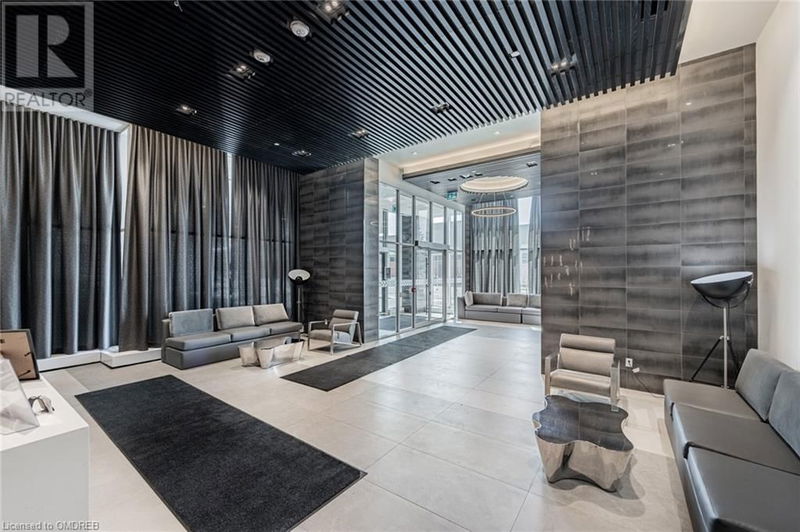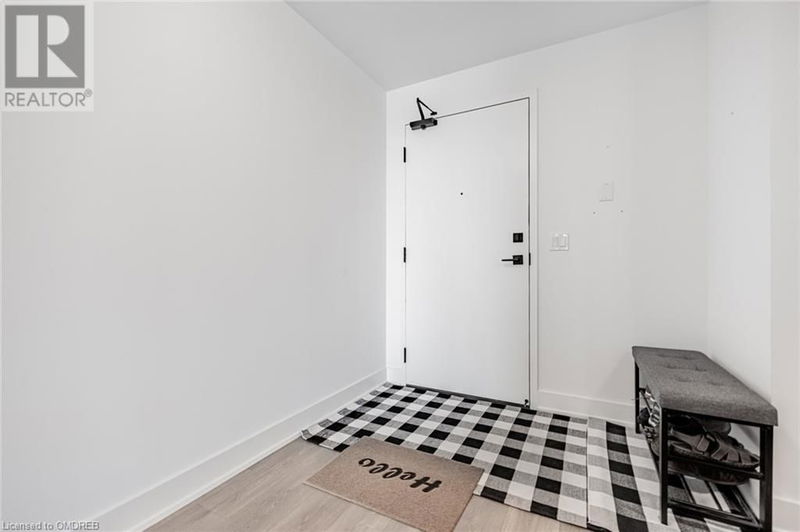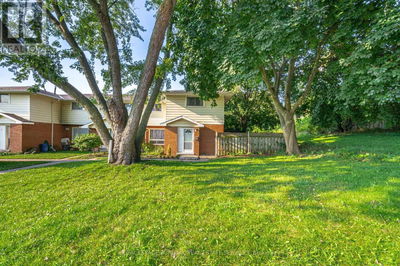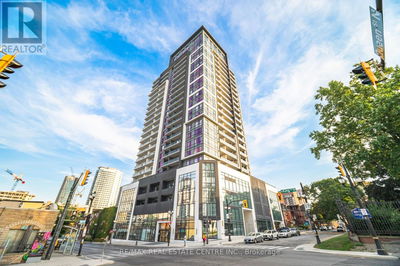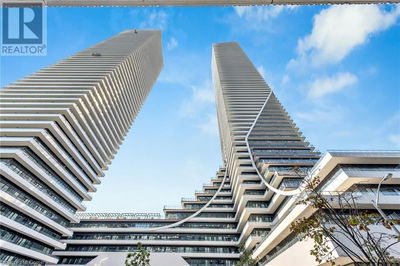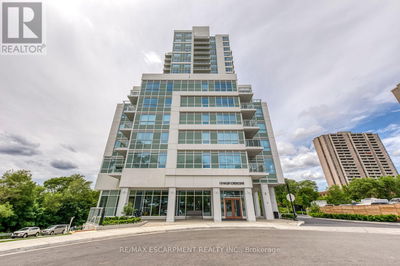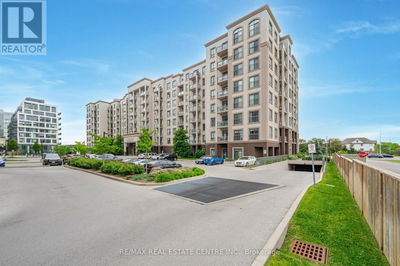2489 TAUNTON ROAD
1015 - RO River Oaks | Oakville
$650,000.00
Listed 2 months ago
- 2 bed
- 1 bath
- 740 sqft
- 1 parking
- Single Family
Property history
- Now
- Listed on Aug 15, 2024
Listed for $650,000.00
63 days on market
Location & area
Schools nearby
Home Details
- Description
- Discover modern luxury and exceptional convenience in this spacious 740 sqft 1+Den condo with an attached private 10’ x 7’6” storage room. Step inside the bright, open-concept living space where you are drawn to stunning quartz countertops and a suite of high-end built-in Fulgor and Blomberg appliances. The kitchen boasts ample storage with two-tone cabinetry and tall uppers. Enjoy the well-appointed den, perfect for a home office or guest retreat, and the spacious master bedroom with its walk-in closet. Unwind in the wheelchair-accessible bathroom with a quartz-topped vanity and luxurious soaker tub. Enjoy your west-facing balcony with stylish tiles and solar lights. Secure underground parking is included, while additional underground parking is available for $87 monthly. Experience the ultimate in convenience: walk to shops, restaurants, groceries, the LCBO, and the steps-away Uptown Core Bus Terminal with easy highway access. Indulge in resort-like amenities, including an Outdoor Pool, Gym, Pilates Room, Zen Space, Cardio Room, Party Room, 5th-floor Terrace, Kids Zone, Wine Tasting Room, Chefs' Table, Theatre, Cards Room, Billiards, and Office Space. This impeccably designed condo offers everything for a luxurious, convenient, and superbly organized lifestyle. Don't miss out schedule your private viewing today! (id:39198)
- Additional media
- https://themartingroup.ca/properties/410-2489-taunton-road-road-unit-410-oakville-on-ca-l6h-3r9-40633493
- Property taxes
- $2,548.00 per year / $212.33 per month
- Condo fees
- $584.42
- Basement
- None
- Year build
- 2022
- Type
- Single Family
- Bedrooms
- 2
- Bathrooms
- 1
- Pet rules
- -
- Parking spots
- 1 Total
- Parking types
- Underground | Visitor Parking
- Floor
- -
- Balcony
- -
- Pool
- Outdoor pool
- External material
- Steel | Concrete | Aluminum siding
- Roof type
- -
- Lot frontage
- -
- Lot depth
- -
- Heating
- Forced air, Natural gas
- Fire place(s)
- -
- Locker
- -
- Building amenities
- Exercise Centre, Party Room
- Main level
- Laundry room
- 0’0” x 0’0”
- Storage
- 7'6'' x 10'0''
- 4pc Bathroom
- 10'1'' x 12'3''
- Primary Bedroom
- 10'0'' x 11'8''
- Den
- 10'5'' x 12'3''
- Living room/Dining room
- 9'10'' x 19'4''
- Kitchen
- 8'10'' x 12'1''
Listing Brokerage
- MLS® Listing
- 40633493
- Brokerage
- Martin Group
Similar homes for sale
These homes have similar price range, details and proximity to 2489 TAUNTON ROAD
