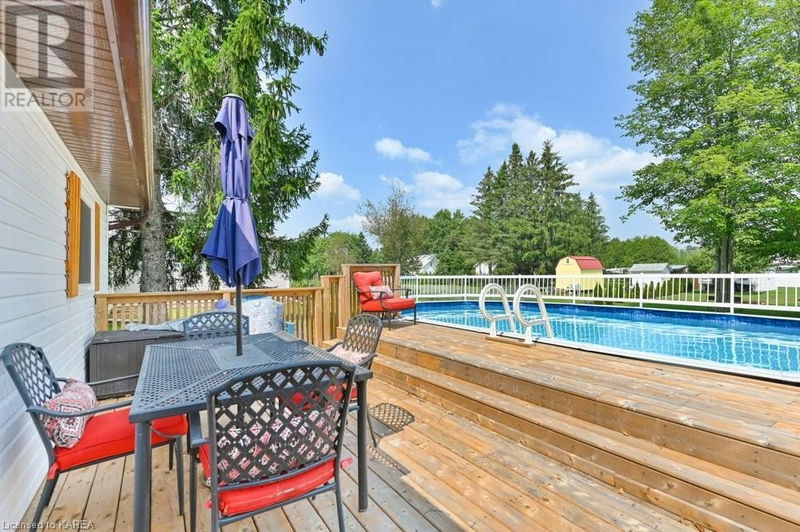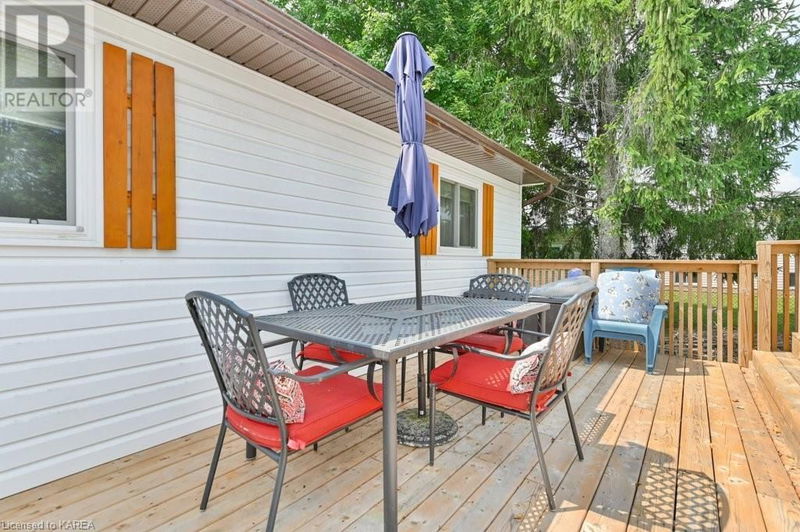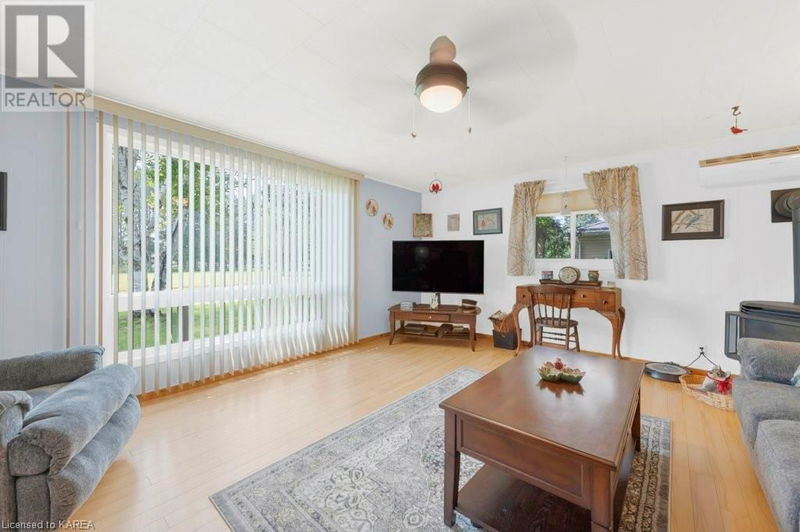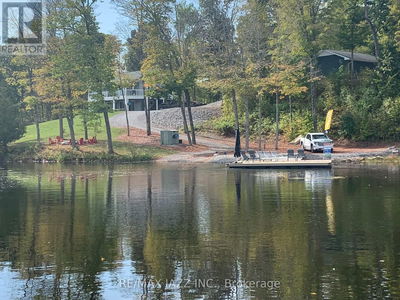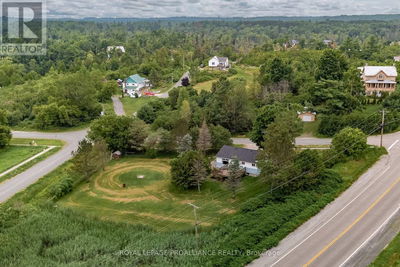35 JOHN
62 - Addington Highlands | Flinton
$399,900.00
Listed about 2 months ago
- 2 bed
- 1 bath
- 1,918 sqft
- 5 parking
- Single Family
Property history
- Now
- Listed on Aug 14, 2024
Listed for $399,900.00
54 days on market
Location & area
Schools nearby
Home Details
- Description
- Welcome to your charming bungalow in the heart of Flinton, ON! This delightful 2-bedroom, 1-bathroom home is perfect for those looking to downsize or start their homeownership journey. Step inside to an inviting interior living area that radiates warmth and comfort. The cozy, well-lit spaces offer an ideal setting for both relaxation and entertaining. Outside, a lovely yard beckons, providing plenty of space for gardening, play, or simply soaking up the tranquility of this beautiful community. Enjoy endless summer days with family and friends around your 3-year-old above-ground pool, or take a leisurely retreat on the spacious deck – perfect for BBQs and outdoor dining. The property also boasts a 200 amp electrical service and a detached garage, offering ample storage and convenience. Nature enthusiasts will love the proximity to nearby snowmobile trails, making this an ideal home for outdoor adventurers. Plus, the community center adds a wonderful social aspect, offering numerous activities and events year-round. Don’t miss this opportunity to own a cute starter home or a peaceful downsizing option in a welcoming, vibrant community. Schedule your private viewing today and discover all the charm this lovely bungalow has to offer! (id:39198)
- Additional media
- https://youriguide.com/35_john_st_flinton_on/
- Property taxes
- $1,739.33 per year / $144.94 per month
- Basement
- Partially finished, Full
- Year build
- 1970
- Type
- Single Family
- Bedrooms
- 2 + 1
- Bathrooms
- 1
- Parking spots
- 5 Total
- Floor
- -
- Balcony
- -
- Pool
- Above ground pool
- External material
- Vinyl siding
- Roof type
- -
- Lot frontage
- -
- Lot depth
- -
- Heating
- Baseboard heaters, Forced air, Forced air, Electric, Propane, Wood
- Fire place(s)
- 2
- Lower level
- Bedroom
- 14'3'' x 14'6''
- Family room
- 34'4'' x 14'7''
- Main level
- Bedroom
- 17'2'' x 11'3''
- 4pc Bathroom
- 0’0” x 0’0”
- Living room
- 21'8'' x 13'10''
- Kitchen
- 13'8'' x 11'11''
- Bedroom
- 10'2'' x 9'3''
Listing Brokerage
- MLS® Listing
- 40633576
- Brokerage
- RE/MAX Finest Realty Inc., Brokerage
Similar homes for sale
These homes have similar price range, details and proximity to 35 JOHN

