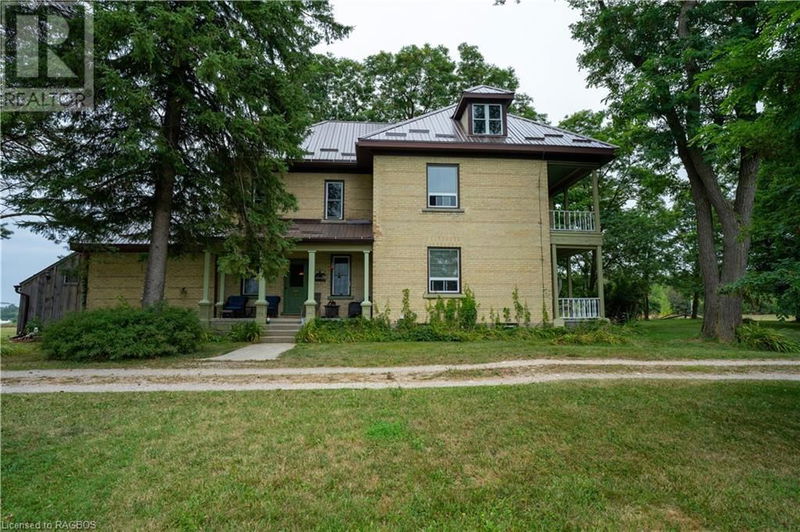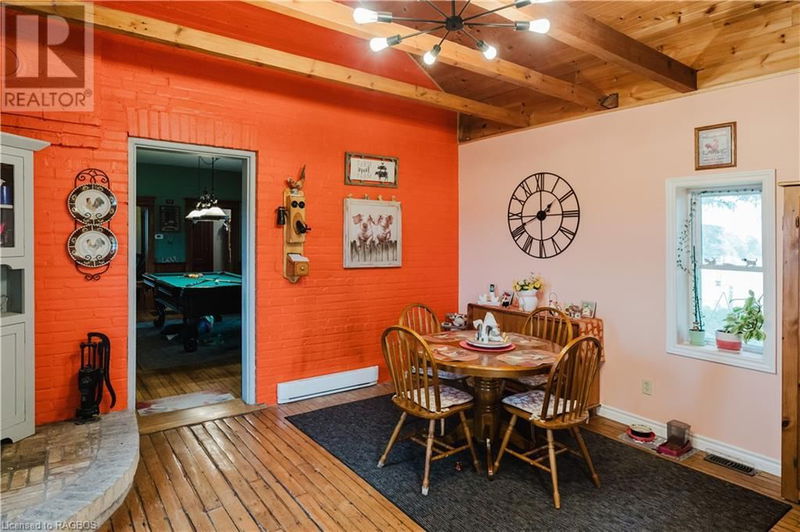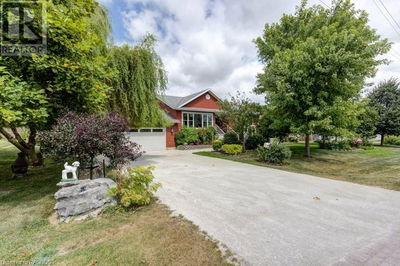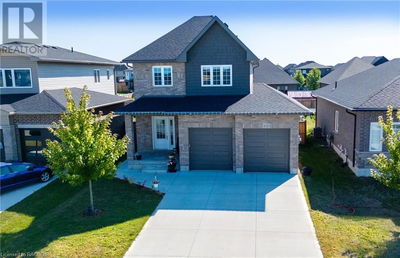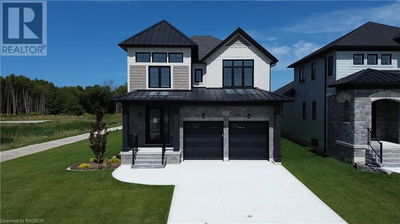59 CONCESSION 2
Kincardine | Kincardine
$889,900.00
Listed about 2 months ago
- 4 bed
- 3 bath
- 2,910 sqft
- 9 parking
- Single Family
Property history
- Now
- Listed on Aug 19, 2024
Listed for $889,900.00
49 days on market
Location & area
Schools nearby
Home Details
- Description
- This home and outbuilding sit on a 2.93 acre piece of land on the outskirts of Glammis, 15 minutes to the Bruce Power Nuclear Plant and 20 mins to Lake Huron's sand beaches. House is a solid 2 storey yellow brick structure that offers over 2900 sq. ft. of finished living space. From the attached mudroom you enter the eat in kitchen which is complimented with a wood and bean vaulted ceiling and a rough in for a woodstove. Games room presently hosts a full size pool table but could be used for many other options. There is a living room and dining room with a set of solid wood pocket door for division if wanted, office on the main level has a closet so would make a great main floor bedroom, laundry, 2 pc bath and a spacious front foyer complete this level. Sitting room 2-4 pc baths, and 4 bedrooms on the 2nd level. House has a metal roof that was done in 2019, propane furnace installed in 2020. Bonus is the 35' x75' outbuilding. The present owner has approximately 1/2 of this building set up as a workshop/garage, garage door was added in 2021, the other 1/2 houses 2 newer horse stalls with room to add a 3rd + hay storage, there's 2 horse paddocks and electric fencing.. all set for you to house your horses. This property has been well cared for, simply awaits for a new owner to continue caring for it. Address says Kincardine, property is located just outside of Glammis. (id:39198)
- Additional media
- https://youtu.be/70M_Nm7CvbU
- Property taxes
- $4,823.98 per year / $402.00 per month
- Basement
- Unfinished, Full
- Year build
- 1910
- Type
- Single Family
- Bedrooms
- 4
- Bathrooms
- 3
- Parking spots
- 9 Total
- Floor
- -
- Balcony
- -
- Pool
- -
- External material
- Brick
- Roof type
- -
- Lot frontage
- -
- Lot depth
- -
- Heating
- Forced air, Propane
- Fire place(s)
- 1
- Second level
- 4pc Bathroom
- 10'11'' x 7'7''
- 4pc Bathroom
- 10'6'' x 4'4''
- Sitting room
- 14'1'' x 13'7''
- Bedroom
- 10'6'' x 9'1''
- Bedroom
- 9'11'' x 12'10''
- Bedroom
- 11'1'' x 12'5''
- Primary Bedroom
- 19'1'' x 9'10''
- Main level
- Mud room
- 6'6'' x 8'2''
- Office
- 13'8'' x 9'6''
- Laundry room
- 8'6'' x 7'4''
- 2pc Bathroom
- 3'5'' x 6'6''
- Dining room
- 11'5'' x 16'2''
- Living room
- 16'1'' x 13'8''
- Games room
- 15'4'' x 19'7''
- Kitchen
- 15'1'' x 15'10''
- Foyer
- 9'1'' x 10'6''
Listing Brokerage
- MLS® Listing
- 40633665
- Brokerage
- COLDWELL BANKER PETER BENNINGER REALTY BROKERAGE (Walkerton)
Similar homes for sale
These homes have similar price range, details and proximity to 59 CONCESSION 2

