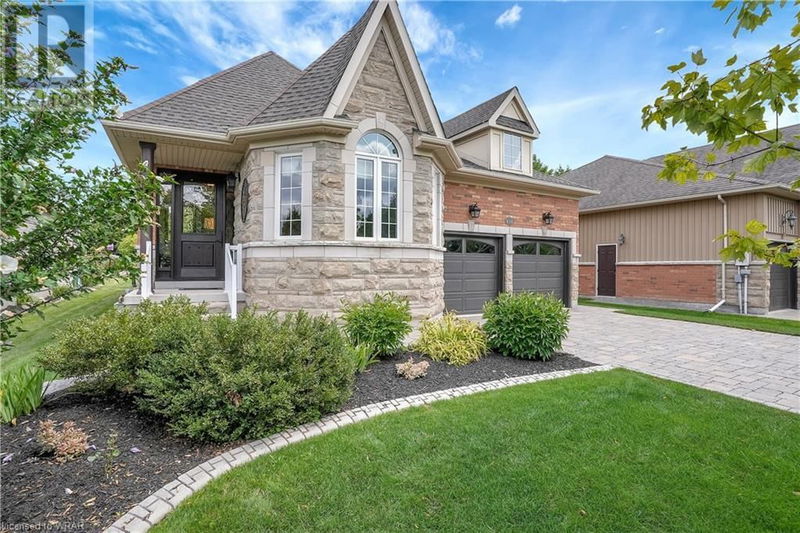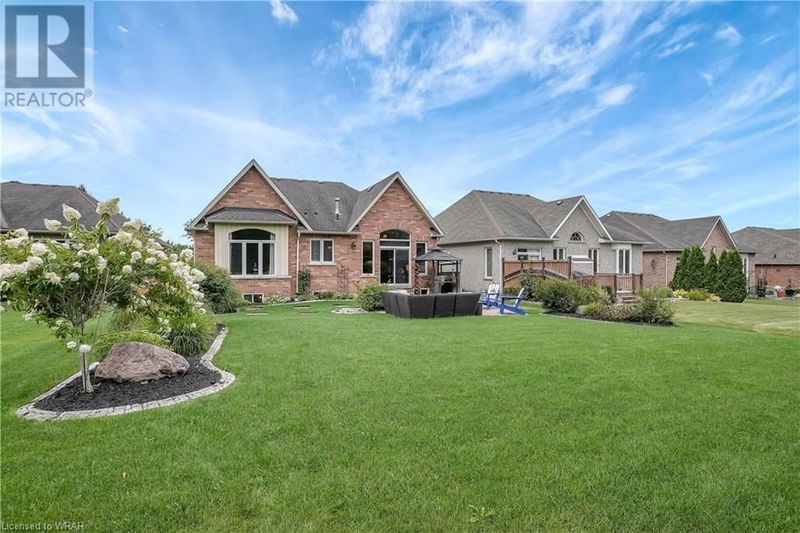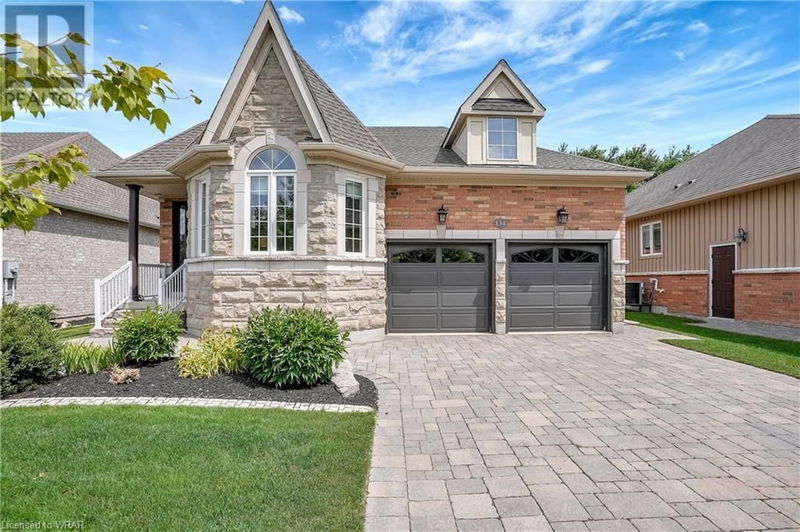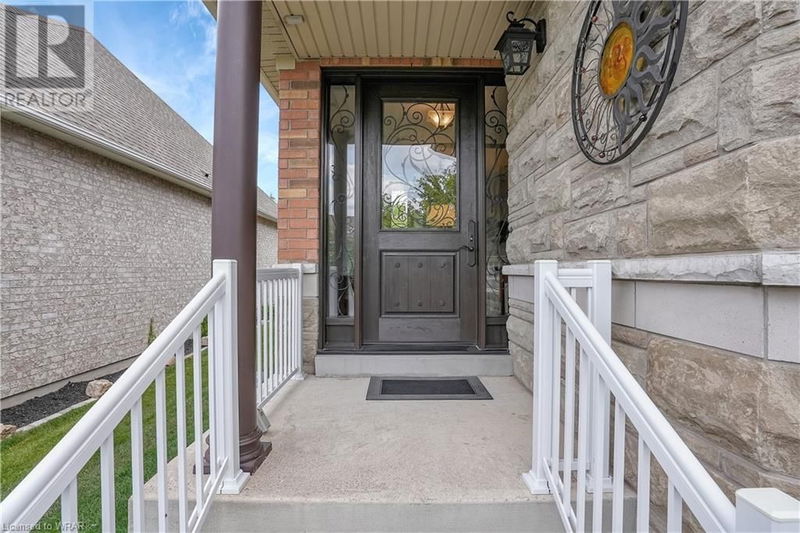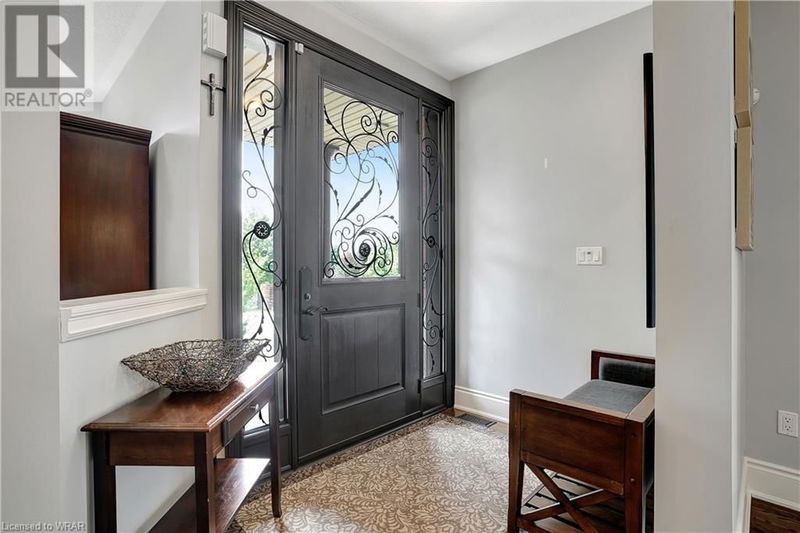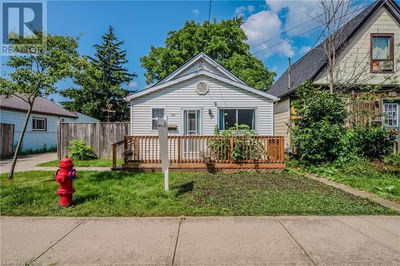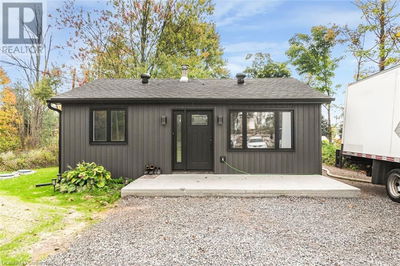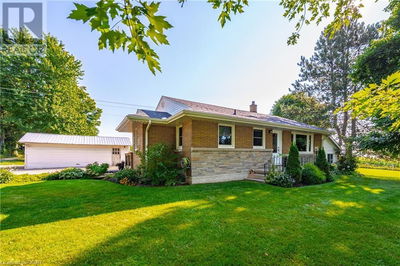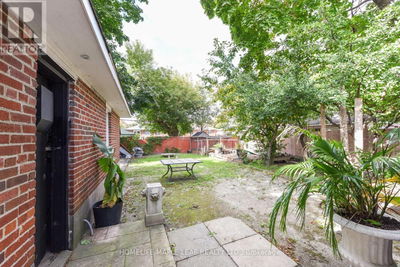134 ABERFOYLE MILL
23 - Aberfoyle | Puslinch
$1,349,999.00
Listed about 2 months ago
- 2 bed
- 3 bath
- 3,068 sqft
- 4 parking
- Single Family
Property history
- Now
- Listed on Aug 15, 2024
Listed for $1,349,999.00
58 days on market
Location & area
Schools nearby
Home Details
- Description
- Welcome to 134 Aberfoyle Mill Crescent, a LUXURY bungalow situated in a highly desirable Puslinch neighborhood, just minutes from the 401 for a convenient commute. Upon entry, you'll be greeted by high ceilings and warm hardwood floors, creating a welcoming ambiance. The open-concept design seamlessly connects the kitchen and great room, where a gas fireplace serves as a focal point. A formal front living room provides additional space that could easily serve as an office. The main floor features two bedrooms and two bathrooms, with the primary bedroom offering an ensuite bathroom complete with a soaker tub. The spacious basement further enhances the homes living area, including another fireplace, a third bedroom, and an additional bathroom, perfect for leisure and entertainment. Step outside to your private backyard oasis, where lush greenery and a charming cobblestone area create an ideal setting for gatherings or quiet relaxation. This property offers a harmonious blend of luxury and tranquility in an exceptional Puslinch location. Brand New heat pump/furnace system installed (Sept 2024). **Please note a $285.00 monthly fee covers water, common elements and maintenance - see attached** (id:39198)
- Additional media
- https://unbranded.youriguide.com/134_aberfoyle_mill_crescent_guelph_on/
- Property taxes
- $6,108.46 per year / $509.04 per month
- Basement
- Finished, Full
- Year build
- 2008
- Type
- Single Family
- Bedrooms
- 2 + 1
- Bathrooms
- 3
- Parking spots
- 4 Total
- Floor
- -
- Balcony
- -
- Pool
- -
- External material
- Wood | Brick
- Roof type
- -
- Lot frontage
- -
- Lot depth
- -
- Heating
- Forced air, Natural gas
- Fire place(s)
- -
- Basement
- Utility room
- 9'1'' x 10'9''
- Recreation room
- 28'4'' x 24'9''
- Bedroom
- 17'4'' x 10'5''
- 2pc Bathroom
- 0’0” x 0’0”
- Main level
- Primary Bedroom
- 16'4'' x 14'1''
- Living room
- 14'11'' x 16'0''
- Living room
- 12'10'' x 12'0''
- Laundry room
- 9'8'' x 6'2''
- Kitchen
- 10'9'' x 15'11''
- Foyer
- 5'11'' x 9'1''
- Dining room
- 11'3'' x 11'0''
- Bedroom
- 10'0'' x 12'0''
- 4pc Bathroom
- 0’0” x 0’0”
- 3pc Bathroom
- 0’0” x 0’0”
Listing Brokerage
- MLS® Listing
- 40633680
- Brokerage
- Corcoran Horizon Realty
Similar homes for sale
These homes have similar price range, details and proximity to 134 ABERFOYLE MILL
