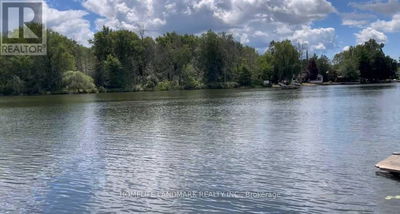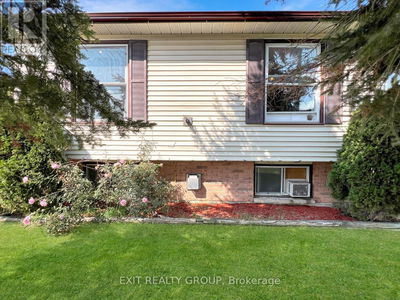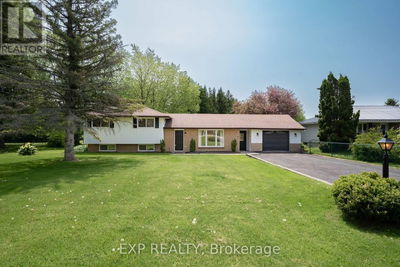91 BARLEY
Ameliasburg Ward | Belleville
$519,941.00
Listed about 2 months ago
- 3 bed
- 2 bath
- 2,809 sqft
- 8 parking
- Single Family
Property history
- Now
- Listed on Aug 14, 2024
Listed for $519,941.00
54 days on market
Location & area
Schools nearby
Home Details
- Description
- Welcome to Prince Edward County, know as one of Ontario's most sought after summer destinations, featuring world class wineries, farm to table culinary fare, beautiful sand beaches, boutique accommodations, and camping sites. 91 Barley Road is awaiting new owners who are eager to renovate and take the home to its next level. This solidly built Cape Cod style home offers lots of space for the growing family including the idyllic half acre lot. The features offered will only enhance your renovation ideas. Hardwood floors in the hallways, living and dining rooms. Solid wood staircase, natural wood wainscotting in dining room, hallways & staircase, 2 wood burning fireplaces, ensuite potential, spacious principle rooms, workshop, walkout to double garage, concrete deck (ideal for future screened in summer dinners), generator, steel roof and some new windows. 10 minutes to Belleville, 27 minutes to Picton. It's time to renovate your future! (id:39198)
- Additional media
- -
- Property taxes
- $3,547.37 per year / $295.61 per month
- Basement
- Partially finished, Full
- Year build
- 1974
- Type
- Single Family
- Bedrooms
- 3
- Bathrooms
- 2
- Parking spots
- 8 Total
- Floor
- -
- Balcony
- -
- Pool
- -
- External material
- Brick | Aluminum siding
- Roof type
- -
- Lot frontage
- -
- Lot depth
- -
- Heating
- Radiant heat, In Floor Heating, Electric
- Fire place(s)
- 2
- Lower level
- Workshop
- 12'10'' x 16'0''
- Recreation room
- 19'8'' x 20'6''
- Second level
- Laundry room
- 8'7'' x 9'10''
- 4pc Bathroom
- 8'1'' x 8'5''
- Bedroom
- 11'11'' x 13'9''
- Bedroom
- 13'10'' x 17'10''
- Primary Bedroom
- 13'5'' x 17'4''
- Main level
- 2pc Bathroom
- 4'11'' x 6'7''
- Family room
- 13'10'' x 16'11''
- Kitchen
- 14'11'' x 15'7''
- Dining room
- 10'11'' x 12'10''
- Living room
- 13'0'' x 20'6''
Listing Brokerage
- MLS® Listing
- 40633798
- Brokerage
- Royal LePage ProAlliance Realty, Brokerage
Similar homes for sale
These homes have similar price range, details and proximity to 91 BARLEY









