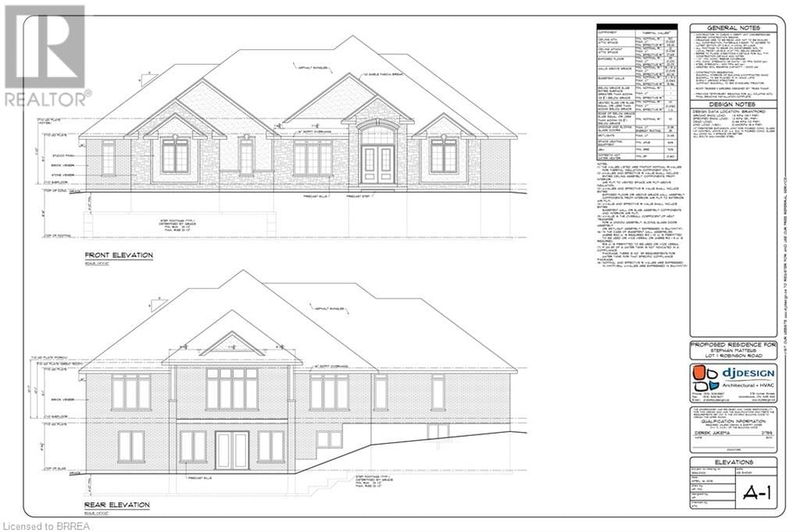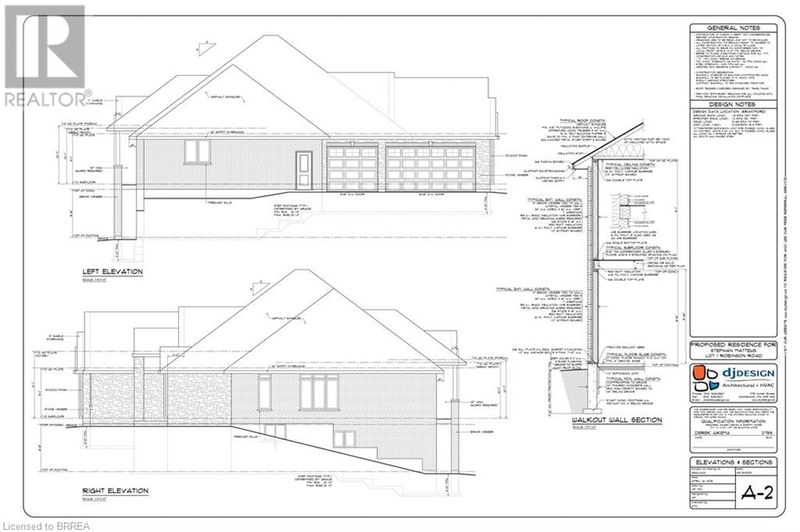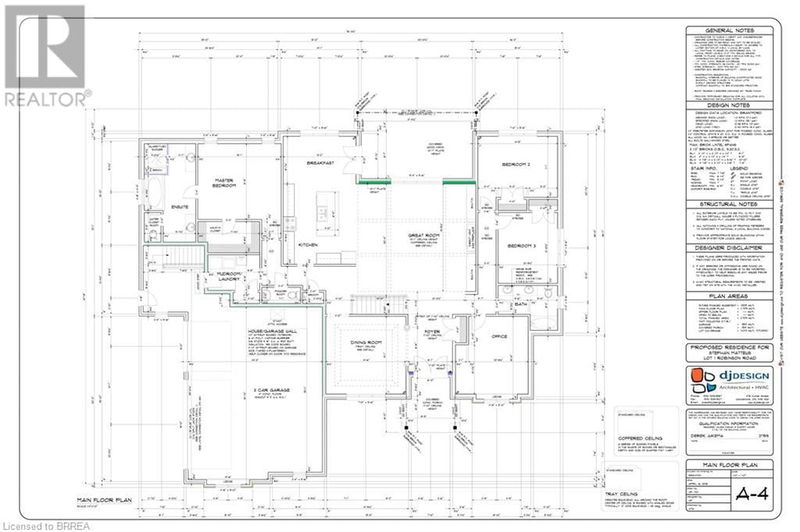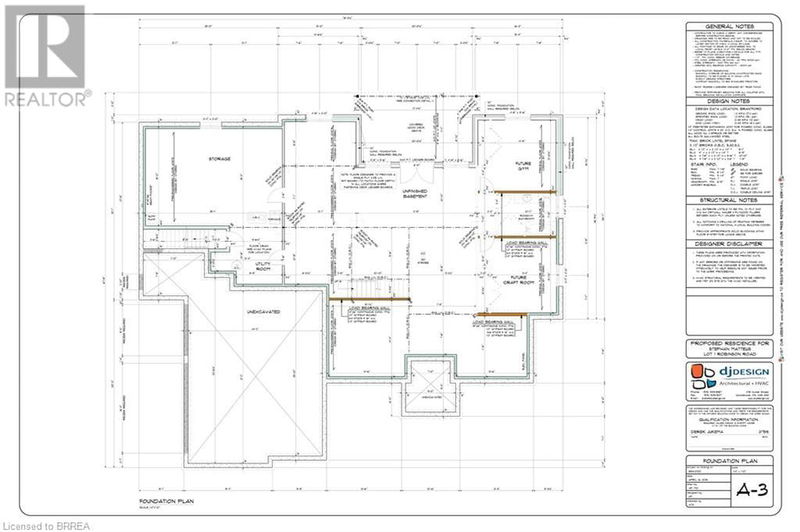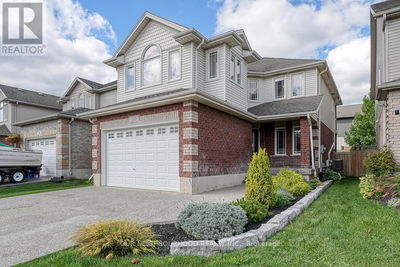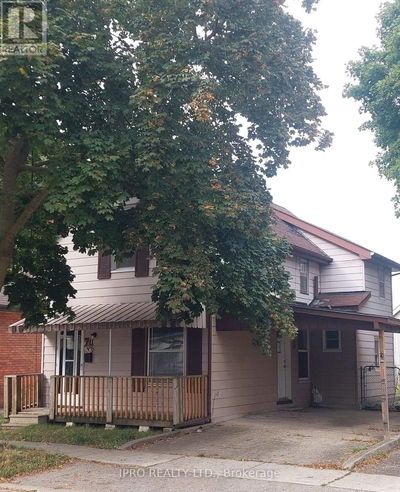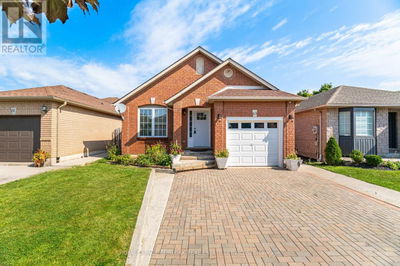9 BOWEN
2118 - Oakland | Oakland
$1,855,000.00
Listed about 2 months ago
- 3 bed
- 3 bath
- 2,709 sqft
- 12 parking
- Single Family
Property history
- Now
- Listed on Aug 15, 2024
Listed for $1,855,000.00
55 days on market
Location & area
Schools nearby
Home Details
- Description
- TO BE BUILT! Prepare to be impressed by this stunning 3-bedroom, 2.5-bathroom home, set on approximately 0.80 acres. With a grand front foyer leading into a spacious 2,709 sqft open concept main level, this home combines elegance and functionality. The main level features a large Great Room, a gourmet kitchen with top-of-the-line custom cabinetry, slow-close cupboards, and a stunning oversized island with seating and a Chef’s style sink. Adjacent to the kitchen, double doors open onto a huge (336 sqft) covered deck, perfect for entertaining. Additional main level highlights include a family room or formal dining room at the front of the home, three large bedrooms, an office/den, and a convenient main floor laundry/mud room with inside entry from the oversized 950 sqft, 3-car garage. The master bedroom is a luxurious retreat with a 5-piece private ensuite and a walk-in closet. The 1,393 sqft walk-out lower level offers endless possibilities for customization to suit your needs and preferences. Located just minutes from Oakland's amenities and a short drive to Simcoe, Port Dover, and Brantford, this home offers a serene setting with easy access to everything you need. (id:39198)
- Additional media
- -
- Property taxes
- $1.00 per year / $0.08 per month
- Basement
- Unfinished, Full
- Year build
- -
- Type
- Single Family
- Bedrooms
- 3
- Bathrooms
- 3
- Parking spots
- 12 Total
- Floor
- -
- Balcony
- -
- Pool
- -
- External material
- Brick | Stone | Stucco
- Roof type
- -
- Lot frontage
- -
- Lot depth
- -
- Heating
- Forced air, Natural gas
- Fire place(s)
- -
- Main level
- Bedroom
- 11'1'' x 14'5''
- Bedroom
- 10'9'' x 12'1''
- 4pc Bathroom
- 0’0” x 0’0”
- Office
- 15'0'' x 16'5''
- Full bathroom
- 0’0” x 0’0”
- Primary Bedroom
- 13'9'' x 15'1''
- Mud room
- 6'6'' x 9'5''
- 2pc Bathroom
- 0’0” x 0’0”
- Dinette
- 8'7'' x 13'2''
- Kitchen
- 13'2'' x 14'6''
- Living room
- 20'4'' x 21'4''
- Dining room
- 14'1'' x 14'6''
- Foyer
- 6'2'' x 8'1''
Listing Brokerage
- MLS® Listing
- 40633827
- Brokerage
- Century 21 Grand Realty Inc.
Similar homes for sale
These homes have similar price range, details and proximity to 9 BOWEN
