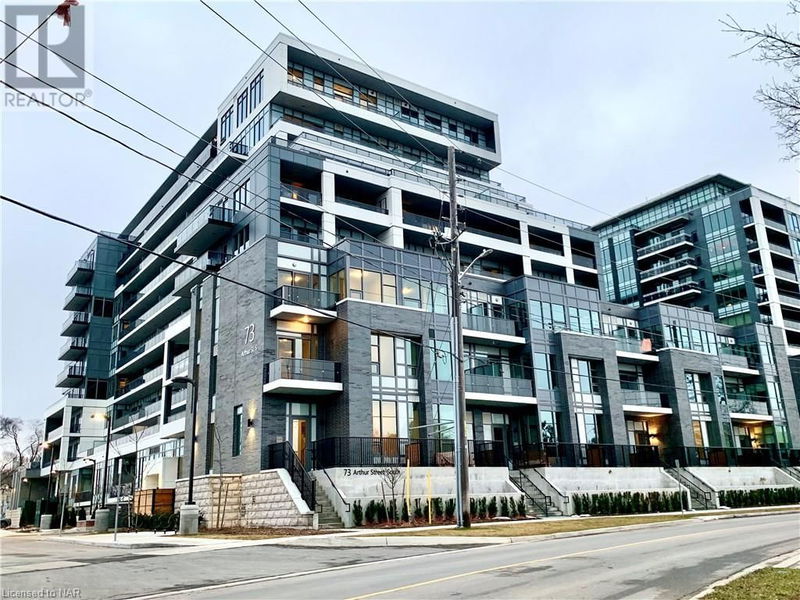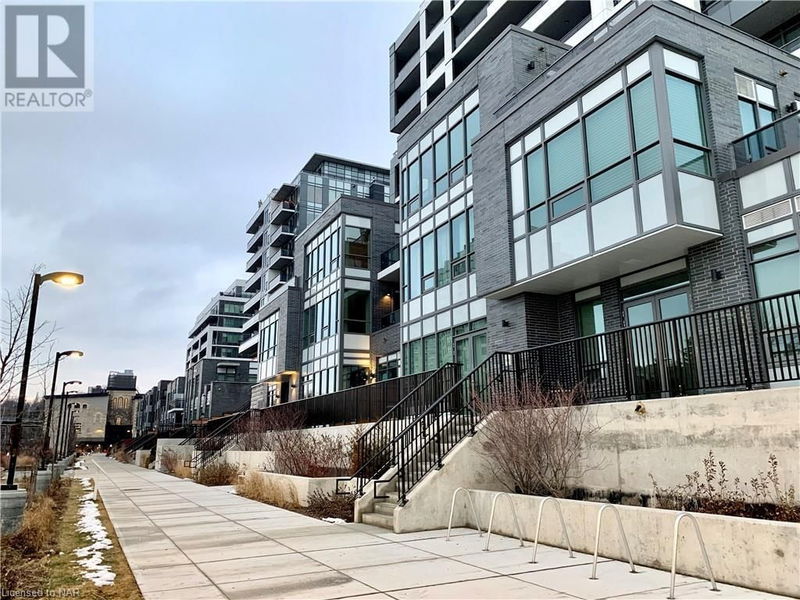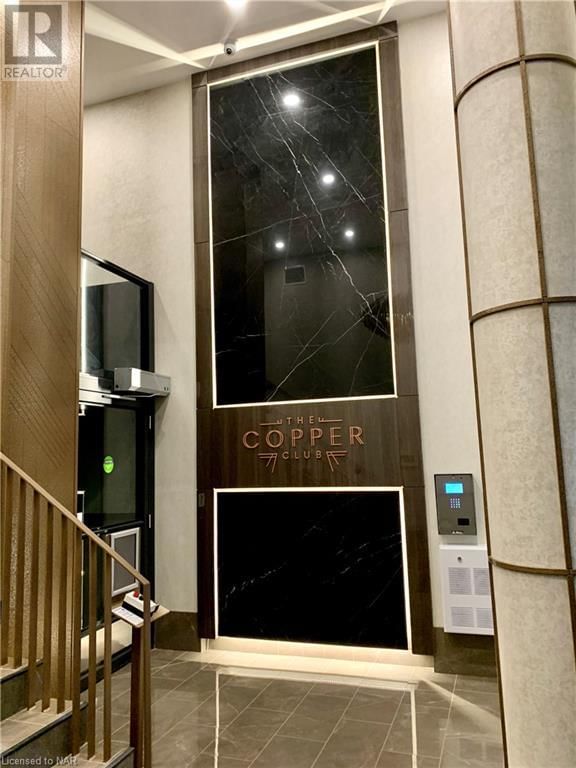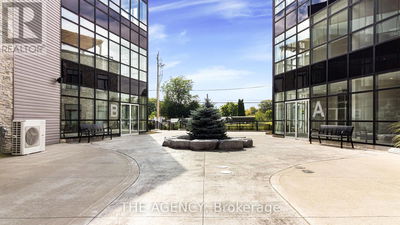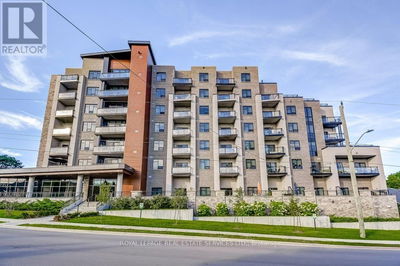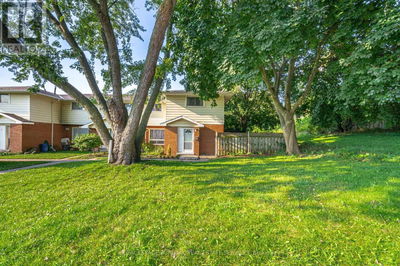73 ARTHUR
5 - St. Patrick's Ward | Guelph
$598,800.00
Listed about 2 months ago
- 2 bed
- 1 bath
- 642 sqft
- 1 parking
- Single Family
Property history
- Now
- Listed on Aug 20, 2024
Listed for $598,800.00
48 days on market
Location & area
Schools nearby
Home Details
- Description
- Brand New Luxury 5 STAR Condo The Metal Works! Known as The Copper Club You will be Impressed with the Quality & Design of this Amazing High End Building. This 5th Floor Private Suite Features 9 FT Ceilings Open Concept Large Kitchen to Spacious Family Rm with 8 ft Patio Doors to Huge Private Covered Balcony with Amazing River Views. This 1 BR, Plus Den or (2nd BR size is 6.10 X 6.4 inches) Barn door added to this Extra BR & 1 Full BATH, Luxury Modern Kitchen with Quartz Counter-tops, under-mount sink, Stainless Steel Appliances which include Fridge with Ice Maker, Stove/Oven, Dishwasher, Built in Microwave/Exhaust, Tiled, Engineered Laminate Floors & Luxury Carpet Floors. Tiled shower, In-Suite Washer & Dryer. Includes 1 Underground Heated Parking Spot & 1 Heated Large Indoor 3rd Floor Storage Locker. Amenities Include Luxury Private Exclusive Lounge, Chief's Kitchen, Private Family/Friends Eating Area, Library, Den, Study Station, Pet Spa, TV Room, Gym, Guest Suite, Barbecue Area, Out Door Play Area, Bocce Ball Court, Out Door Fire Pits & Lounge Seating, 24 Hr/Concierge. You will be Impressed! Enjoy Life in this High End Luxury Condo! Walking distance to downtown, fine restaurants, Pubs, Breweries, cafe's, shopping, Farmer's Market, Entertainment Facilities, trails & Parks, Guelph University. Great Investment! Rented for $2500/Month Must Assume Tenant (id:39198)
- Additional media
- -
- Property taxes
- $3,200.00 per year / $266.67 per month
- Condo fees
- $329.80
- Basement
- None
- Year build
- 2021
- Type
- Single Family
- Bedrooms
- 2
- Bathrooms
- 1
- Pet rules
- -
- Parking spots
- 1 Total
- Parking types
- Underground | Visitor Parking
- Floor
- -
- Balcony
- -
- Pool
- -
- External material
- Stone
- Roof type
- -
- Lot frontage
- -
- Lot depth
- -
- Heating
- Forced air
- Fire place(s)
- -
- Locker
- -
- Building amenities
- Exercise Centre, Guest Suite, Party Room
- Main level
- 4pc Bathroom
- 0’0” x 0’0”
- Primary Bedroom
- 13'5'' x 9'11''
- Family room
- 14'9'' x 12'6''
- Kitchen
- 11'10'' x 10'1''
- Den
- 6'4'' x 6'10''
- Foyer
- 3'10'' x 8'10''
Listing Brokerage
- MLS® Listing
- 40633959
- Brokerage
- CENTURY 21 HERITAGE HOUSE LTD, BROKERAGE
Similar homes for sale
These homes have similar price range, details and proximity to 73 ARTHUR
