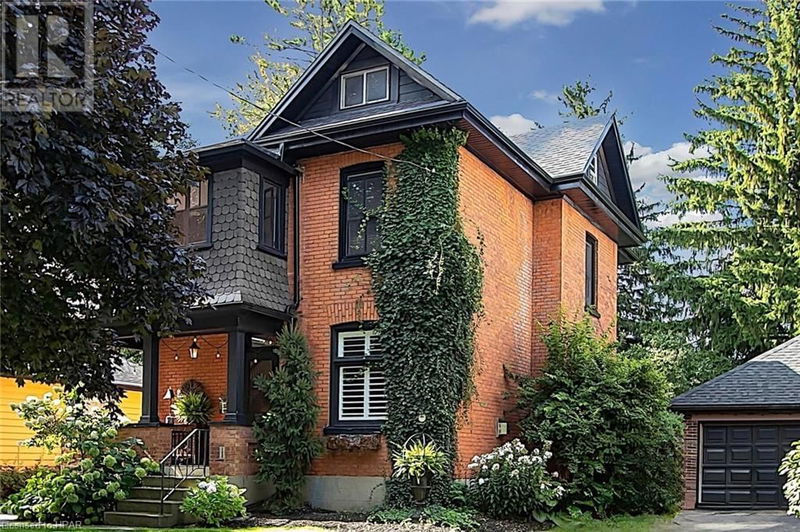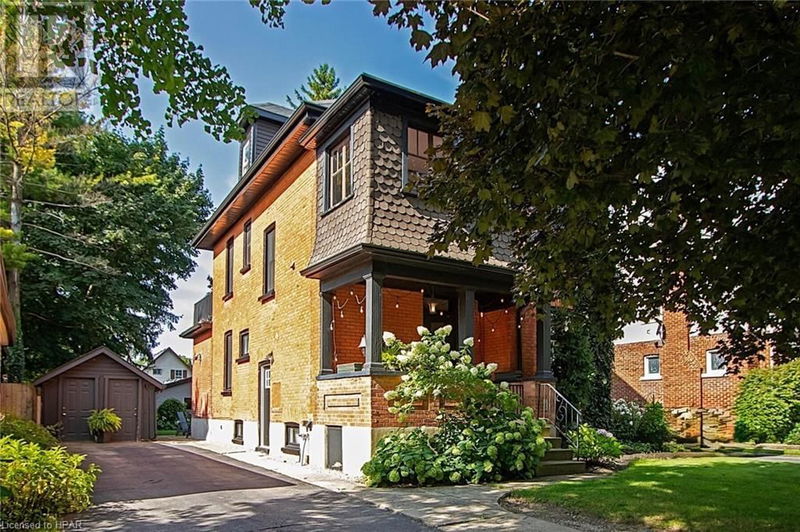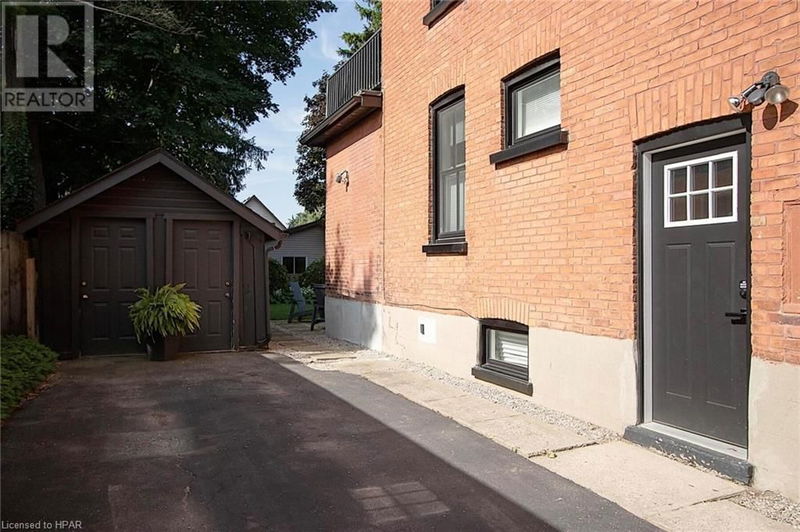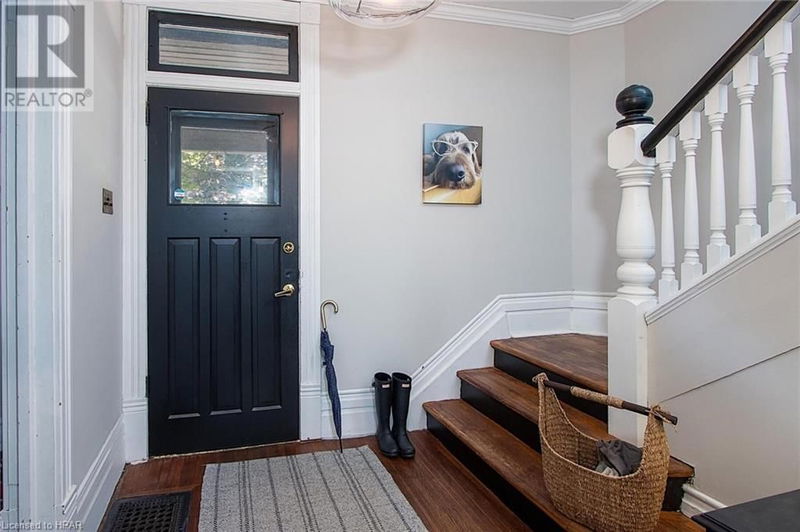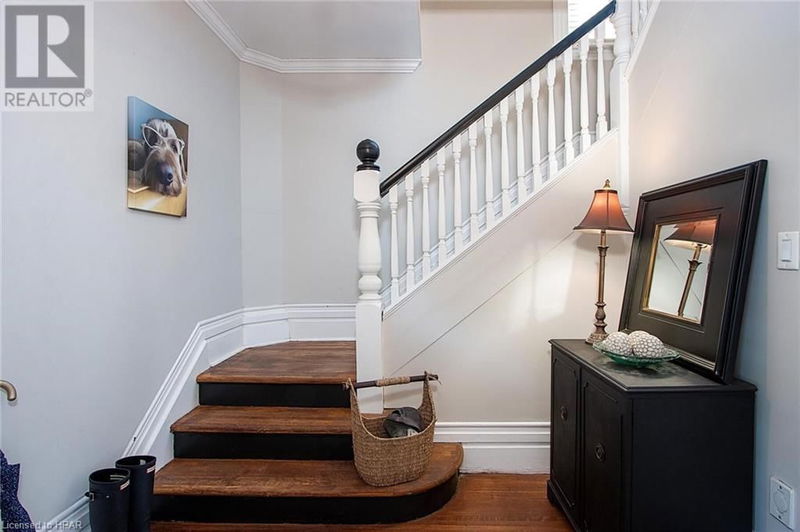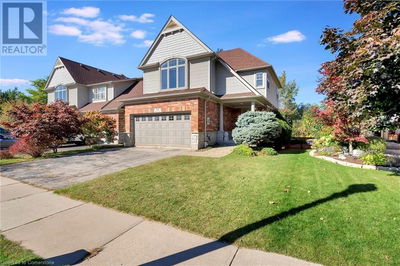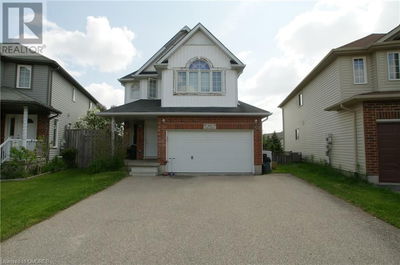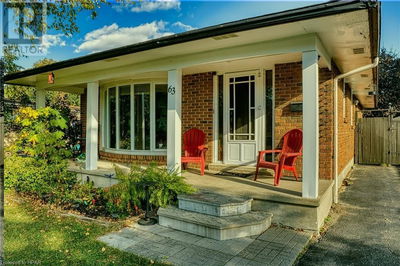125 HIBERNIA
22 - Stratford | Stratford
$819,000.00
Listed about 8 hours ago
- 3 bed
- 2 bath
- 2,093 sqft
- 3 parking
- Single Family
Property history
- Now
- Listed on Oct 11, 2024
Listed for $819,000.00
0 days on market
Location & area
Schools nearby
Home Details
- Description
- This delightful 2.5-storey home situated in a desirable neighbourhood within easy walking distance to the beautiful Avon River, excellent shops, restaurants, theatres & schools offers the perfect blend of character and modern comfort with lots of updates, featuring 3 bedrooms, newer 1 ½ baths, a newer stylish & functional kitchen that you will enjoy cooking and perfect for entertaining, large living room with adjoining dining room, hardwood floors and gas fireplace. Enjoy the Fall on the lovely front porch, perfect for morning coffee or evening dinner on the back deck. Upstairs you will find 3 bedrooms including the primary bedroom with walkout to a lovely balcony, laundry room, newer 3 pc bath with heated floors, enclosed 3 season sunroom and 3rd floor is a finished walk up attic which could be additional living space, ideal for a home office, playroom or guest bedroom. Enjoy the privacy of a large backyard perfect for outdoor activities and relaxation. Don't miss out on this fantastic opportunity! Contact your REALTOR® to schedule a viewing. (id:39198)
- Additional media
- https://tours.pictureyourhome.net/2271374?idx=1
- Property taxes
- $4,596.96 per year / $383.08 per month
- Basement
- Unfinished, Full
- Year build
- 1900
- Type
- Single Family
- Bedrooms
- 3
- Bathrooms
- 2
- Parking spots
- 3 Total
- Floor
- -
- Balcony
- -
- Pool
- -
- External material
- Brick
- Roof type
- -
- Lot frontage
- -
- Lot depth
- -
- Heating
- Forced air, Natural gas
- Fire place(s)
- 1
- Third level
- Attic
- 24'0'' x 26'3''
- Second level
- Sunroom
- 6'11'' x 12'2''
- Laundry room
- 10'8'' x 7'7''
- 3pc Bathroom
- 6'' x ''
- Bedroom
- 12'10'' x 10'5''
- Bedroom
- 12'8'' x 11'2''
- Bedroom
- 7'6'' x 21'5''
- Main level
- 2pc Bathroom
- 6'' x 0’0”
- Living room/Dining room
- 13'3'' x 31'2''
- Kitchen
- 9'8'' x 8'9''
- Eat in kitchen
- 10'5'' x 14'1''
- Foyer
- 10'5'' x 8'0''
Listing Brokerage
- MLS® Listing
- 40633986
- Brokerage
- Sutton Group - First Choice Realty Ltd. (Stfd) Brokerage
Similar homes for sale
These homes have similar price range, details and proximity to 125 HIBERNIA
